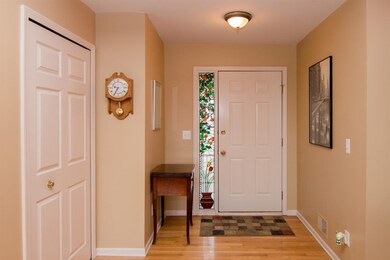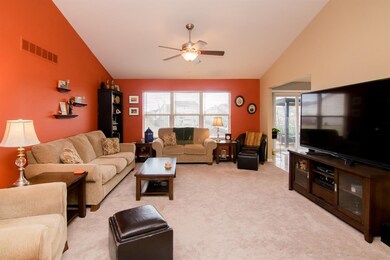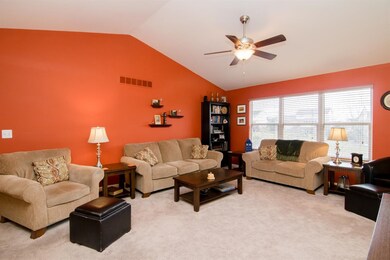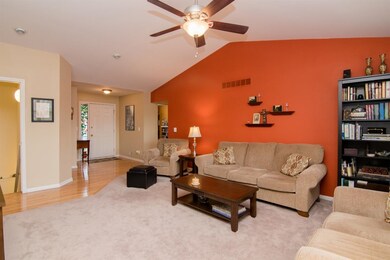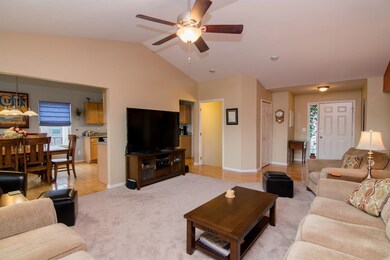
4580 Pearl Ct Unit 100 Ypsilanti, MI 48197
Highlights
- Spa
- Deck
- Vaulted Ceiling
- Huron High School Rated A+
- Recreation Room
- Wood Flooring
About This Home
As of December 2020This beautifully maintained ranch located on a quiet cul-de-sac is ready for you to move right in. Spacious living room has vaulted ceilings and newer carpet. Open and bright kitchen includes newer appliances and hardwood floors. Luxurious master suite has walk-in closet with organization system and large bathroom with jacuzzi tub. Enjoy main floor living with an office/den along with main floor laundry. This finished walk-out basement is second to none with built in bar/kitchenette, huge rec room, additional bedroom, and 3rd full bath. Relax and unwind on the two-tiered deck of over 800 sq ft. Other features include tasteful decor, newer carpet, and new roof You can't beat this location with low township taxes, Ann Arbor Schools, and close to restaurants, shopping, expressways, and m much more., Primary Bath, Rec Room: Finished
Last Agent to Sell the Property
The Charles Reinhart Company License #6506044898 Listed on: 02/06/2019

Home Details
Home Type
- Single Family
Est. Annual Taxes
- $4,453
Year Built
- Built in 2002
Lot Details
- 0.32 Acre Lot
- Lot Dimensions are 106 x 130
- Sprinkler System
- Property is zoned PUD, PUD
HOA Fees
- $15 Monthly HOA Fees
Parking
- 2 Car Attached Garage
- Garage Door Opener
Home Design
- Slab Foundation
- Vinyl Siding
Interior Spaces
- 1-Story Property
- Bar Fridge
- Vaulted Ceiling
- Ceiling Fan
- Window Treatments
- Living Room
- Dining Area
- Recreation Room
Kitchen
- Breakfast Area or Nook
- Eat-In Kitchen
- Double Oven
- Range
- Microwave
- Dishwasher
- Disposal
Flooring
- Wood
- Carpet
- Ceramic Tile
- Vinyl
Bedrooms and Bathrooms
- 3 Bedrooms | 2 Main Level Bedrooms
- 3 Full Bathrooms
Laundry
- Laundry on main level
- Dryer
- Washer
Finished Basement
- Walk-Out Basement
- Basement Fills Entire Space Under The House
- Stubbed For A Bathroom
- 1 Bedroom in Basement
Outdoor Features
- Spa
- Deck
Schools
- Carpenter Elementary School
- Scarlett Middle School
- Huron High School
Utilities
- Forced Air Heating and Cooling System
- Heating System Uses Natural Gas
- Cable TV Available
Ownership History
Purchase Details
Home Financials for this Owner
Home Financials are based on the most recent Mortgage that was taken out on this home.Purchase Details
Home Financials for this Owner
Home Financials are based on the most recent Mortgage that was taken out on this home.Purchase Details
Home Financials for this Owner
Home Financials are based on the most recent Mortgage that was taken out on this home.Purchase Details
Home Financials for this Owner
Home Financials are based on the most recent Mortgage that was taken out on this home.Similar Homes in Ypsilanti, MI
Home Values in the Area
Average Home Value in this Area
Purchase History
| Date | Type | Sale Price | Title Company |
|---|---|---|---|
| Warranty Deed | $350,000 | None Available | |
| Warranty Deed | $322,500 | Liberty Title | |
| Warranty Deed | -- | None Available | |
| Warranty Deed | $261,688 | Metropolitan Title Company |
Mortgage History
| Date | Status | Loan Amount | Loan Type |
|---|---|---|---|
| Open | $172,500 | New Conventional | |
| Previous Owner | $306,375 | No Value Available | |
| Previous Owner | $100,000 | Commercial | |
| Previous Owner | $271,138 | FHA | |
| Previous Owner | $148,000 | New Conventional | |
| Previous Owner | $177,000 | New Conventional | |
| Previous Owner | $25,000 | Credit Line Revolving | |
| Previous Owner | $208,900 | No Value Available |
Property History
| Date | Event | Price | Change | Sq Ft Price |
|---|---|---|---|---|
| 12/29/2020 12/29/20 | Sold | $345,000 | +2.4% | $110 / Sq Ft |
| 12/11/2020 12/11/20 | Pending | -- | -- | -- |
| 11/07/2020 11/07/20 | For Sale | $336,900 | +4.5% | $107 / Sq Ft |
| 04/05/2019 04/05/19 | Sold | $322,500 | +0.8% | $114 / Sq Ft |
| 04/02/2019 04/02/19 | Pending | -- | -- | -- |
| 02/06/2019 02/06/19 | For Sale | $320,000 | -- | $113 / Sq Ft |
Tax History Compared to Growth
Tax History
| Year | Tax Paid | Tax Assessment Tax Assessment Total Assessment is a certain percentage of the fair market value that is determined by local assessors to be the total taxable value of land and additions on the property. | Land | Improvement |
|---|---|---|---|---|
| 2024 | $4,689 | $197,646 | $0 | $0 |
| 2023 | $4,505 | $176,100 | $0 | $0 |
| 2022 | $6,829 | $165,800 | $0 | $0 |
| 2021 | $6,686 | $161,000 | $0 | $0 |
| 2020 | $6,414 | $155,200 | $0 | $0 |
| 2019 | $4,609 | $140,000 | $140,000 | $0 |
| 2018 | $4,454 | $129,200 | $0 | $0 |
| 2017 | $4,321 | $127,600 | $0 | $0 |
| 2016 | $2,731 | $107,365 | $0 | $0 |
| 2015 | -- | $107,044 | $0 | $0 |
| 2014 | -- | $103,700 | $0 | $0 |
| 2013 | -- | $103,700 | $0 | $0 |
Agents Affiliated with this Home
-
L
Seller's Agent in 2020
Laura Detwyler
The Charles Reinhart Company
-
N
Buyer's Agent in 2020
No Member
Non Member Sales
-
Lisa Stelter

Seller's Agent in 2019
Lisa Stelter
The Charles Reinhart Company
(734) 645-7909
23 in this area
255 Total Sales
-
Elizabeth Brien

Buyer's Agent in 2019
Elizabeth Brien
The Charles Reinhart Company
(734) 669-5989
22 in this area
407 Total Sales
Map
Source: Southwestern Michigan Association of REALTORS®
MLS Number: 23084871
APN: 12-12-121-100
- 4620 Solomon Ct Unit 93
- 4502 Blossom Hill Trail Unit 128
- 3742 Oak Dr
- 3755 Oak Dr
- 3955 Helen Ave
- 2761 Deake Ave
- 4139 Persimmon Dr
- 4158 Persimmon Dr
- 4666 Cherry Blossom Dr
- 4225 Central Blvd
- 3620 Ca Canny Ct
- 3062 Roundtree Blvd Unit 27
- 4312 Woodstream Dr
- 2454 Midvale Ave
- 3049 Turnberry Ln
- 3029 Turnberry Ln
- 3048 Turnberry Ln
- 239 Elmhurst Ave
- 4180 Montith Dr
- 3624 Terhune Rd

