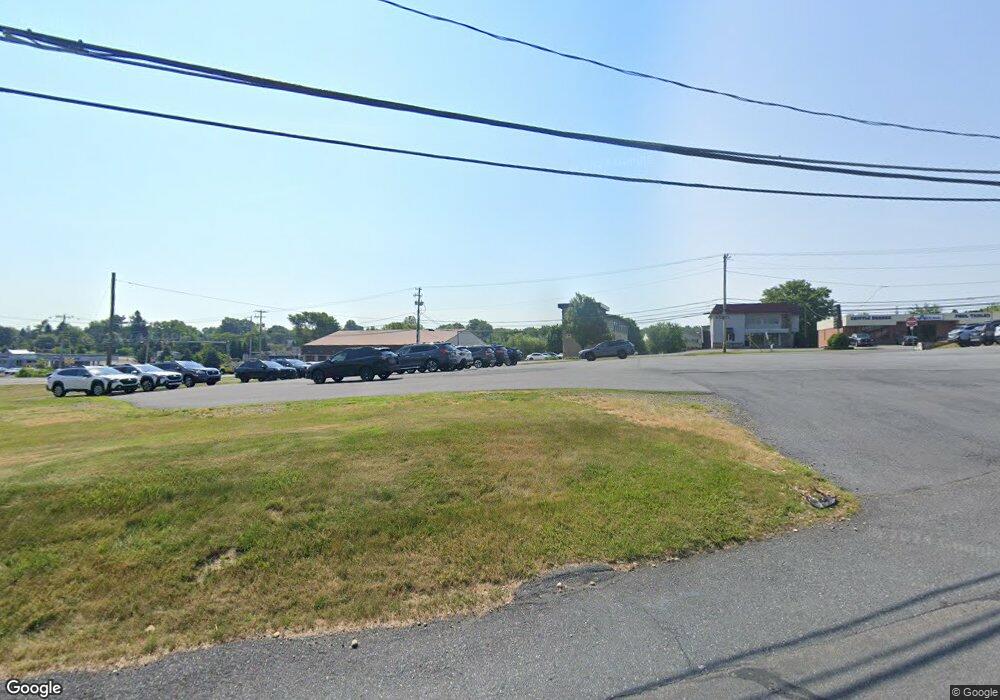4580 S Cedarbrook Rd Allentown, PA 18103
1
Bed
1
Bath
729
Sq Ft
4,312
Sq Ft Lot
About This Home
This home is located at 4580 S Cedarbrook Rd, Allentown, PA 18103. 4580 S Cedarbrook Rd is a home located in Lehigh County with nearby schools including Wescosville Elementary School, Lower Macungie Middle School, and Emmaus High School.
Ownership History
Date
Name
Owned For
Owner Type
Purchase Details
Closed on
Jun 30, 2015
Sold by
Becker Robert R and Becker Jean D
Bought by
Ciocca Properties Lp
Home Financials for this Owner
Home Financials are based on the most recent Mortgage that was taken out on this home.
Original Mortgage
$1,900,000
Outstanding Balance
$1,479,952
Interest Rate
3.83%
Mortgage Type
Seller Take Back
Purchase Details
Closed on
May 12, 2004
Sold by
Yurconic John and Yurconic Helena
Bought by
Becker Robert R and Becker Jean D
Purchase Details
Closed on
Mar 11, 1988
Bought by
Yurconic John and Yurconic Helena
Purchase Details
Closed on
Mar 3, 1981
Bought by
Quevy John P and Quevy Jean L
Create a Home Valuation Report for This Property
The Home Valuation Report is an in-depth analysis detailing your home's value as well as a comparison with similar homes in the area
Home Values in the Area
Average Home Value in this Area
Purchase History
| Date | Buyer | Sale Price | Title Company |
|---|---|---|---|
| Ciocca Properties Lp | $1,900,000 | Attorney | |
| Becker Robert R | $75,000 | -- | |
| Yurconic John | $55,000 | -- | |
| Quevy John P | $21,500 | -- |
Source: Public Records
Mortgage History
| Date | Status | Borrower | Loan Amount |
|---|---|---|---|
| Open | Ciocca Properties Lp | $1,900,000 |
Source: Public Records
Tax History Compared to Growth
Tax History
| Year | Tax Paid | Tax Assessment Tax Assessment Total Assessment is a certain percentage of the fair market value that is determined by local assessors to be the total taxable value of land and additions on the property. | Land | Improvement |
|---|---|---|---|---|
| 2025 | $1,187 | $46,500 | $41,100 | $5,400 |
| 2024 | $1,149 | $46,500 | $41,100 | $5,400 |
| 2023 | $1,126 | $46,500 | $41,100 | $5,400 |
| 2022 | $1,099 | $46,500 | $5,400 | $41,100 |
| 2021 | $1,076 | $46,500 | $41,100 | $5,400 |
| 2020 | $1,065 | $46,500 | $41,100 | $5,400 |
| 2019 | $1,047 | $46,500 | $41,100 | $5,400 |
| 2018 | $1,033 | $46,500 | $41,100 | $5,400 |
| 2017 | $1,015 | $46,500 | $41,100 | $5,400 |
| 2016 | -- | $69,900 | $15,200 | $54,700 |
| 2015 | -- | $69,900 | $15,200 | $54,700 |
| 2014 | -- | $69,900 | $15,200 | $54,700 |
Source: Public Records
Map
Nearby Homes
- 1045 Barnside Rd
- 4626 N Hedgerow Dr
- 1270 Minesite Rd
- 4881 Spruce Rd
- 5300 Hanover Dr
- 997 Village Round Unit K
- 997K Village Round Unit 104K
- 1037 Village Round Unit L
- 1385 Brookside Rd
- 5475 Hamilton Blvd Unit 7
- 5524 Stonecroft Ln
- 5133 Meadow Ln
- 5619 Stonecroft Ln
- 4105 W Chew St
- 3910 W Turner St
- 1141 Glick Ave
- 5137 Schantz Rd Unit The Jackson
- The Kennedy Plan at The Reserve at Surrey Court
- The Jefferson - Front Entry Plan at The Reserve at Surrey Court
- 5137 Schantz Rd Unit The Kennedy
- 4576 S Cedarbrook Rd
- 4526 S Cedarbrook Rd
- 4540 Hamilton Blvd
- 4536 Hamilton Blvd Unit 1st Flr
- 4536 Hamilton Blvd Unit 2nd Flr
- 4536 Hamilton Blvd
- 4604 Hamilton Blvd
- 4574 Shuler St
- 4580 Shuler St
- 4610 Hamilton Blvd
- 4610 Hamilton Blvd
- 4586 Shuler St
- 4592 Shuler St
- 4598 Shuler St
- 4604 Shuler St
- 4610 Shuler St
- 4616 Shuler St
- 4620 Hamilton Blvd
- 4626 Hamilton Blvd
- 4622 Shuler St
