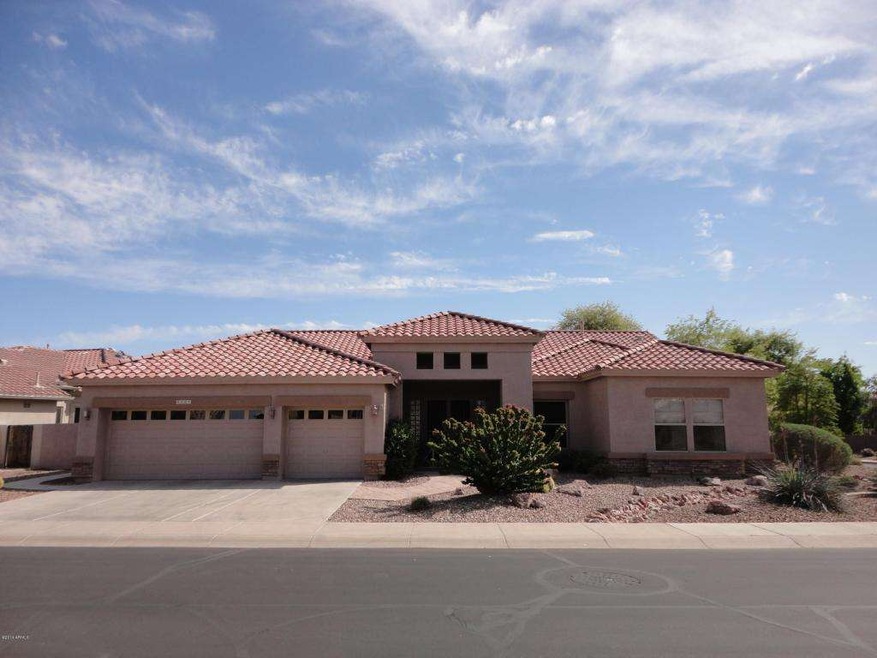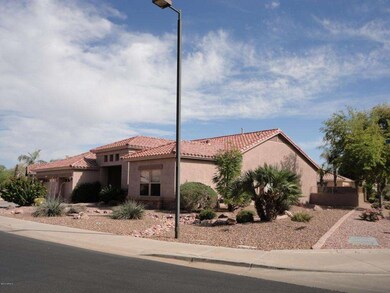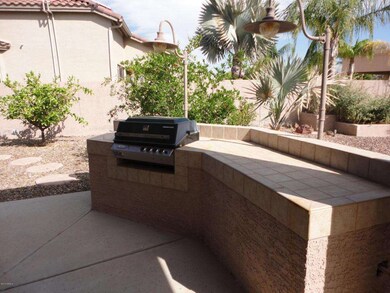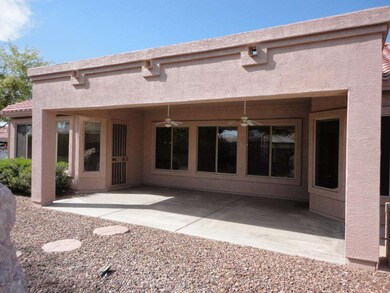
4581 E Apricot Ln Gilbert, AZ 85298
Trilogy NeighborhoodHighlights
- Golf Course Community
- Fitness Center
- Heated Spa
- Cortina Elementary School Rated A
- Gated with Attendant
- Clubhouse
About This Home
As of June 2025Wonderful ''Dogwood'' model home situated on a corner N/S facing lot, with an exceptional large fenced yard with heated spa and Gazebo. The home features a large great room with entertainment niche, shelving and storage niche, dry bar and surround sound. Adjacent is the formal dining room with wood flooring. The large kitchen is perfect for the person who loves to cook and entertain. It has an octagonal center island, breakfast nook, pull-outs in most cabinets and Corian counters. The office is off the main entrance and could be made into a third bedroom. Enjoy the master suite with a bay window, bath with double sinks, separate shower, garden tub and large walk-in closet. The three car garage has built-in cabinets, utility door, above storage, water softener and R/O system & new hot water heater. The professionally designed yard is perfect for privacy and a pool could easily be installed. The Gazebo and heated spa make it a special area to relax or entertain. Don't miss this great property.
Last Agent to Sell the Property
Michaelann Homes License #BR506183000 Listed on: 03/24/2014
Last Buyer's Agent
Walter Bud Page
West USA Realty License #BR003653000
Home Details
Home Type
- Single Family
Est. Annual Taxes
- $2,519
Year Built
- Built in 2001
Lot Details
- 0.29 Acre Lot
- Wrought Iron Fence
- Block Wall Fence
- Corner Lot
- Front and Back Yard Sprinklers
- Sprinklers on Timer
HOA Fees
- $121 Monthly HOA Fees
Parking
- 3 Car Direct Access Garage
- Garage Door Opener
Home Design
- Santa Barbara Architecture
- Wood Frame Construction
- Tile Roof
- Stucco
Interior Spaces
- 2,231 Sq Ft Home
- 1-Story Property
- Ceiling Fan
- Double Pane Windows
Kitchen
- Eat-In Kitchen
- Built-In Microwave
- Kitchen Island
Flooring
- Wood
- Carpet
- Tile
Bedrooms and Bathrooms
- 2 Bedrooms
- Primary Bathroom is a Full Bathroom
- 2.5 Bathrooms
- Dual Vanity Sinks in Primary Bathroom
- Bathtub With Separate Shower Stall
Accessible Home Design
- No Interior Steps
Outdoor Features
- Heated Spa
- Covered Patio or Porch
- Gazebo
- Built-In Barbecue
Schools
- Adult Elementary And Middle School
- Adult High School
Utilities
- Refrigerated Cooling System
- Zoned Heating
- Heating System Uses Natural Gas
- Water Filtration System
- Water Softener
- High Speed Internet
- Cable TV Available
Listing and Financial Details
- Tax Lot 420
- Assessor Parcel Number 313-01-454
Community Details
Overview
- Association fees include ground maintenance, street maintenance
- 1Stserviceresidentia Association, Phone Number (480) 551-4367
- Built by Shea Homes
- Trilogy At Power Ranch Subdivision, Dogwood Floorplan
Amenities
- Clubhouse
- Theater or Screening Room
- Recreation Room
Recreation
- Golf Course Community
- Tennis Courts
- Fitness Center
- Heated Community Pool
- Community Spa
- Bike Trail
Security
- Gated with Attendant
Ownership History
Purchase Details
Home Financials for this Owner
Home Financials are based on the most recent Mortgage that was taken out on this home.Purchase Details
Purchase Details
Home Financials for this Owner
Home Financials are based on the most recent Mortgage that was taken out on this home.Purchase Details
Purchase Details
Purchase Details
Home Financials for this Owner
Home Financials are based on the most recent Mortgage that was taken out on this home.Purchase Details
Purchase Details
Home Financials for this Owner
Home Financials are based on the most recent Mortgage that was taken out on this home.Similar Homes in Gilbert, AZ
Home Values in the Area
Average Home Value in this Area
Purchase History
| Date | Type | Sale Price | Title Company |
|---|---|---|---|
| Warranty Deed | $590,000 | Security Title Agency | |
| Interfamily Deed Transfer | -- | None Available | |
| Warranty Deed | $335,000 | American Title Service Agenc | |
| Interfamily Deed Transfer | -- | None Available | |
| Cash Sale Deed | $314,500 | Magnus Title Agency | |
| Warranty Deed | $382,000 | First American Title Ins Co | |
| Interfamily Deed Transfer | -- | -- | |
| Warranty Deed | $239,901 | First American Title | |
| Warranty Deed | -- | First American Title |
Mortgage History
| Date | Status | Loan Amount | Loan Type |
|---|---|---|---|
| Previous Owner | $125,000 | New Conventional | |
| Previous Owner | $305,600 | New Conventional | |
| Previous Owner | $200,000 | Credit Line Revolving | |
| Previous Owner | $92,800 | Unknown | |
| Previous Owner | $65,000 | Purchase Money Mortgage |
Property History
| Date | Event | Price | Change | Sq Ft Price |
|---|---|---|---|---|
| 06/06/2025 06/06/25 | Sold | $590,000 | -6.2% | $264 / Sq Ft |
| 05/20/2025 05/20/25 | Pending | -- | -- | -- |
| 05/19/2025 05/19/25 | For Sale | $629,000 | +87.8% | $282 / Sq Ft |
| 05/15/2014 05/15/14 | Sold | $335,000 | 0.0% | $150 / Sq Ft |
| 03/27/2014 03/27/14 | Pending | -- | -- | -- |
| 03/24/2014 03/24/14 | For Sale | $335,000 | -- | $150 / Sq Ft |
Tax History Compared to Growth
Tax History
| Year | Tax Paid | Tax Assessment Tax Assessment Total Assessment is a certain percentage of the fair market value that is determined by local assessors to be the total taxable value of land and additions on the property. | Land | Improvement |
|---|---|---|---|---|
| 2025 | $2,890 | $37,063 | -- | -- |
| 2024 | $2,905 | $35,298 | -- | -- |
| 2023 | $2,905 | $46,060 | $9,210 | $36,850 |
| 2022 | $2,776 | $36,330 | $7,260 | $29,070 |
| 2021 | $2,860 | $35,250 | $7,050 | $28,200 |
| 2020 | $2,918 | $32,810 | $6,560 | $26,250 |
| 2019 | $2,827 | $30,880 | $6,170 | $24,710 |
| 2018 | $2,723 | $29,760 | $5,950 | $23,810 |
| 2017 | $2,623 | $30,280 | $6,050 | $24,230 |
| 2016 | $2,667 | $29,430 | $5,880 | $23,550 |
| 2015 | $2,325 | $27,100 | $5,420 | $21,680 |
Agents Affiliated with this Home
-
J Kevin Weisbrod
J
Seller's Agent in 2025
J Kevin Weisbrod
Coldwell Banker Realty
(480) 899-1808
2 in this area
30 Total Sales
-
Alexandra Smith
A
Buyer's Agent in 2025
Alexandra Smith
HomeSmart
(480) 444-7200
1 in this area
5 Total Sales
-
Michaelann Haffner

Seller's Agent in 2014
Michaelann Haffner
Michaelann Homes
(480) 338-9952
112 in this area
123 Total Sales
-
W
Buyer's Agent in 2014
Walter Bud Page
West USA Realty
Map
Source: Arizona Regional Multiple Listing Service (ARMLS)
MLS Number: 5089591
APN: 313-01-454
- 4931 S Tangerine Ln
- 4508 E Walnut Rd
- 5024 S Citrus Ct
- 4906 S Verbena Ave
- 4497 E Carriage Way
- 4584 E Reins Rd
- 4614 E Reins Rd
- 5028 S Peachwood Dr
- 4494 E Reins Rd
- 4548 E Nightingale Ln Unit 4
- 4937 S Peach Willow Ln
- 20516 S 184th Place
- 4335 E Walnut Rd
- 4323 E Reins Rd
- 4294 E Walnut Rd
- 5126 S Sugarberry Ct Unit 4
- 4711 E Buckboard Ct
- 4735 E Azalea Dr Unit 4
- 4746 E Buckboard Ct
- 4609 E Ironhorse Rd



