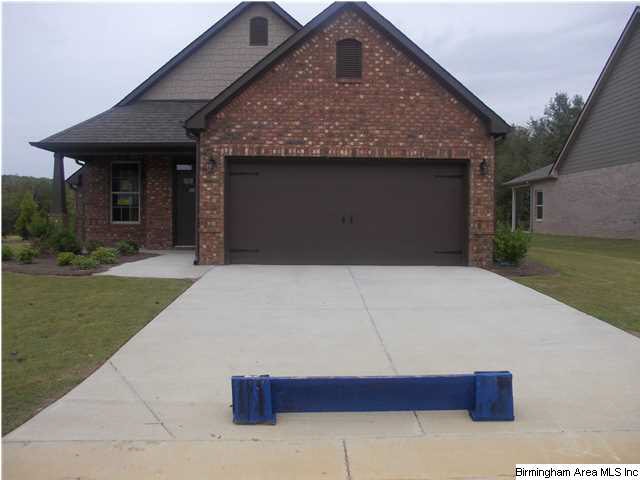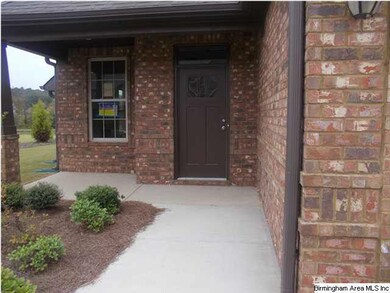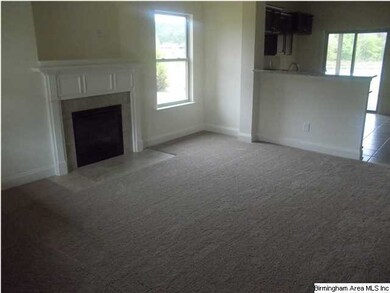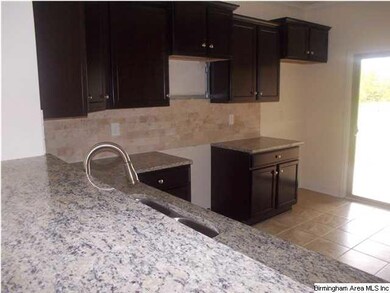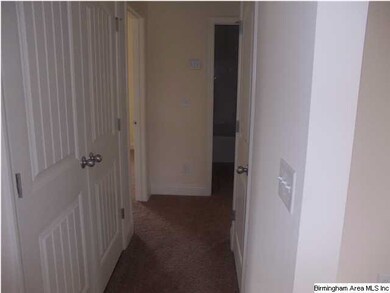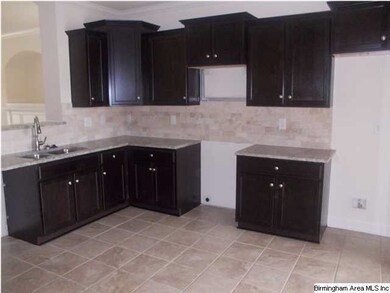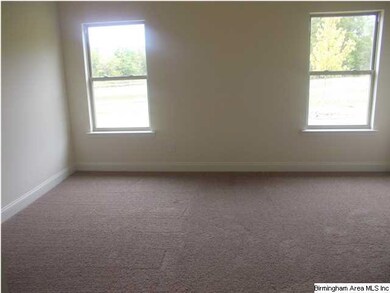
4581 McCalla Trace Pkwy Bessemer, AL 35022
Highlights
- New Construction
- Lake Property
- Den
- In Ground Pool
- Wood Flooring
- Covered Patio or Porch
About This Home
As of April 2018Wow!!This gorgeous 1 level HAMPTON floorplan can be your home to showcase in our new Lake sector of McCalla Trace. This well appointed home features 4-sides brick, a master suite with trey ceilings and crown molding with adjoining master bath which includes double vanities, cultured marble countertops and a separate garden tub and shower. Also included in this home is 2 additional bedrooms, and 1 full bath. The main level includes an inviting foyer with hardwoods, a formal dining room for those special family dinners that also boast beautiful hardwoods! A warm yet open Family room with fireplace. The kitchen features a tile backsplash and beautiful cabinetry with tile floors. Also includes a covered patio overlooking the lake!
Home Details
Home Type
- Single Family
Est. Annual Taxes
- $1,104
Year Built
- 2012
HOA Fees
- $23 Monthly HOA Fees
Parking
- 2 Car Garage
- Front Facing Garage
- Driveway
Home Design
- Slab Foundation
Interior Spaces
- 1-Story Property
- Gas Fireplace
- Family Room with Fireplace
- Den
- Laundry Room
Kitchen
- Built-In Microwave
- Dishwasher
- Disposal
Flooring
- Wood
- Carpet
- Tile
Bedrooms and Bathrooms
- 3 Bedrooms
- 2 Full Bathrooms
- Bathtub and Shower Combination in Primary Bathroom
- Garden Bath
- Separate Shower
Outdoor Features
- In Ground Pool
- Lake Property
- Covered Patio or Porch
Utilities
- Central Heating and Cooling System
- Underground Utilities
Community Details
Overview
- Association fees include garbage collection
- $17 Other Monthly Fees
Recreation
- Community Pool
Ownership History
Purchase Details
Home Financials for this Owner
Home Financials are based on the most recent Mortgage that was taken out on this home.Purchase Details
Home Financials for this Owner
Home Financials are based on the most recent Mortgage that was taken out on this home.Similar Homes in Bessemer, AL
Home Values in the Area
Average Home Value in this Area
Purchase History
| Date | Type | Sale Price | Title Company |
|---|---|---|---|
| Warranty Deed | $160,000 | -- | |
| Warranty Deed | $155,000 | -- |
Mortgage History
| Date | Status | Loan Amount | Loan Type |
|---|---|---|---|
| Open | $154,423 | FHA | |
| Closed | $155,514 | FHA | |
| Closed | $157,102 | FHA | |
| Previous Owner | $155,000 | VA |
Property History
| Date | Event | Price | Change | Sq Ft Price |
|---|---|---|---|---|
| 04/09/2018 04/09/18 | Sold | $160,000 | 0.0% | $117 / Sq Ft |
| 02/18/2018 02/18/18 | For Sale | $160,000 | +3.2% | $117 / Sq Ft |
| 03/14/2014 03/14/14 | Sold | $155,000 | -10.2% | -- |
| 01/27/2014 01/27/14 | Pending | -- | -- | -- |
| 05/01/2013 05/01/13 | For Sale | $172,589 | -- | -- |
Tax History Compared to Growth
Tax History
| Year | Tax Paid | Tax Assessment Tax Assessment Total Assessment is a certain percentage of the fair market value that is determined by local assessors to be the total taxable value of land and additions on the property. | Land | Improvement |
|---|---|---|---|---|
| 2024 | $1,104 | $24,800 | -- | -- |
| 2022 | $970 | $20,420 | $3,500 | $16,920 |
| 2021 | $840 | $17,810 | $5,640 | $12,170 |
| 2020 | $1,030 | $16,550 | $4,380 | $12,170 |
| 2019 | $733 | $15,680 | $0 | $0 |
| 2018 | $783 | $16,680 | $0 | $0 |
| 2017 | $783 | $16,680 | $0 | $0 |
| 2016 | $783 | $16,680 | $0 | $0 |
| 2015 | $783 | $16,680 | $0 | $0 |
| 2014 | -- | $16,800 | $0 | $0 |
| 2013 | -- | $0 | $0 | $0 |
Agents Affiliated with this Home
-
Terri Steinert

Seller's Agent in 2018
Terri Steinert
ERA King Real Estate - Hoover
(205) 999-2841
5 in this area
117 Total Sales
-
Peggy Palmer

Buyer's Agent in 2018
Peggy Palmer
RealtySouth
(205) 835-6692
1 in this area
42 Total Sales
-
Robbyn Duncan

Seller's Agent in 2014
Robbyn Duncan
Lennar Homes Coastal Realty LL
(205) 915-4577
30 in this area
90 Total Sales
-
Jessica Nichols

Buyer's Agent in 2014
Jessica Nichols
Avast Realty- Birmingham
(205) 422-5490
16 Total Sales
Map
Source: Greater Alabama MLS
MLS Number: 562440
APN: 42-00-07-1-000-001.013
- 6720 Newbridge Cove
- 4534 Newbridge Cir
- The Cali Plan at McCalla Trace
- The Penwell Plan at McCalla Trace
- The Aldridge Plan at McCalla Trace
- The Hayden Plan at McCalla Trace
- The Freeport Plan at McCalla Trace
- 4905 Newbridge Blvd
- 4909 Newbridge Blvd
- 4913 Newbridge Blvd
- 4918 Newbridge Blvd
- 4921 Newbridge Blvd
- 4925 Newbridge Blvd
- 4490 Brookshire Cir
- 6497 Newbridge Dr
- 4950 Newbridge Blvd
- 4922 Newbridge Blvd
- 4917 Newbridge Blvd
- 6472 Newbridge Dr
- 6645 Loveless Park Loop
