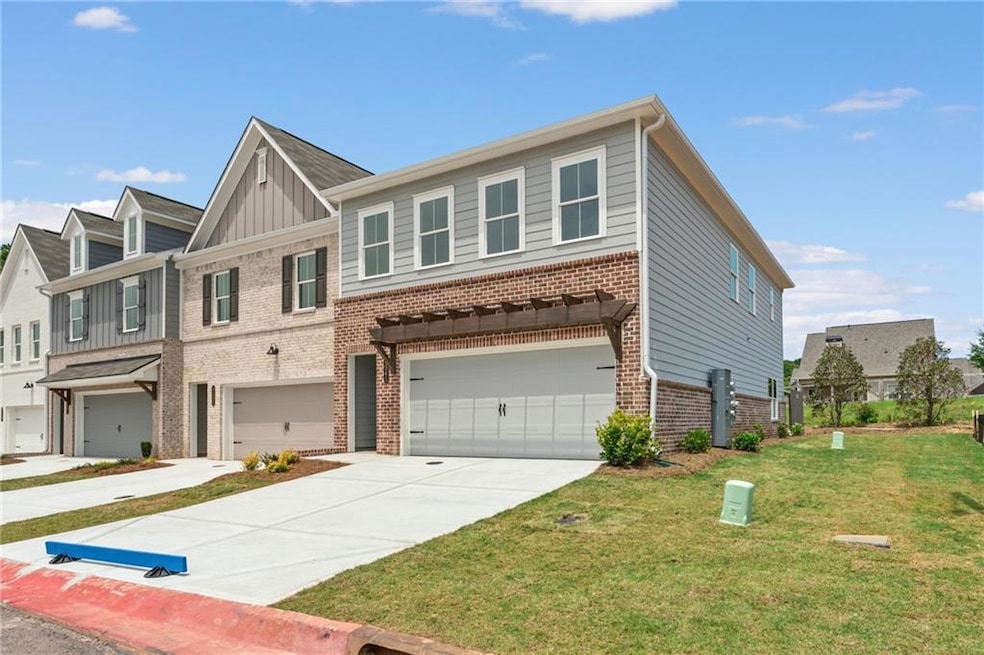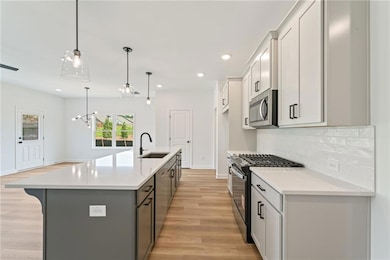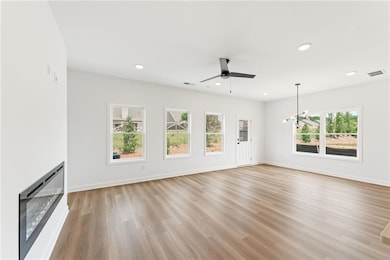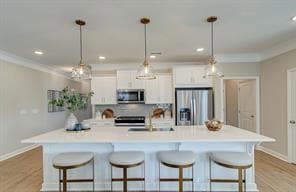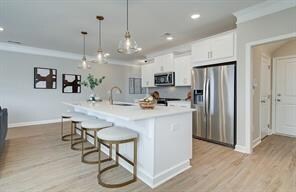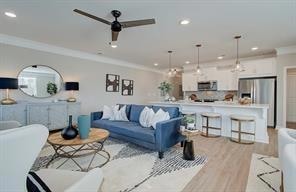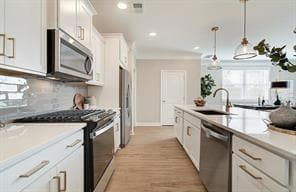4581 Moray Dr Mableton, GA 30126
Estimated payment $2,809/month
Highlights
- Open-Concept Dining Room
- City View
- Loft
- New Construction
- Private Lot
- End Unit
About This Home
Traton Homes Brooks "C" will be ready for Jan/Feb move in! Beautifully appointed with upgrades throughout. Savvy Buyer, take advantage of this opportunity to own the best 2 Story townhome in Wilkins Walk! Stunning Kitchen with wood toned cabinets and 9 Foot+ Island, upgraded quartz counters, matte black fixtures, and black island cabinetry. Spacious family room with a sleek modern fireplace and Dining area for your family and friends to gather around and celebrate. Main floor features LVP flooring, walk-in pantry and guest bath. Hardwood stairs lead to a Spacious Primary Suite with an enormous closet and lovely bath. Two additional generous bedrooms are set away from the owner's suite for privacy, a loft area, laundry room and full bath complete the upper level. Your outdoor living area is a generous 16 x 8 patio with plenty of room to grill or relax. Fence in your backyard after you close and let the HOA take care of your yard. Wilkins Walk amenities include a Pool and Cabana, and open green space. This perfectly situated location is within walking distance of shops and restaurants, and the Silver Comet Trail, where you can rent a bicycle and enjoy the outdoors. Enjoy concerts at the nearby Mable House Barnes Amphitheatre and excitement at Six Flags. Truist Park and Braves Stadium less than 20 mins away. Easy access to Atlanta’s Midtown, Downtown, I-285, I-20 and I-75. Stress free warranty from award-winning builder, Traton Homes. ALL FINISHED HOME PICTURES AND TOURS ARE REPRESENTATIVE. All applicants must prequalify with one of our preferred lenders regardless of who they choose for their loan. All incentives are tied to a preferred lender only.
Townhouse Details
Home Type
- Townhome
Year Built
- Built in 2025 | New Construction
Lot Details
- Property fronts a private road
- End Unit
- 1 Common Wall
- Private Entrance
- Landscaped
- Corner Lot
- Level Lot
- Back Yard
HOA Fees
- $245 Monthly HOA Fees
Parking
- 2 Car Garage
- Driveway
- Secured Garage or Parking
Home Design
- Brick Exterior Construction
- Slab Foundation
- Shingle Roof
- Composition Roof
- Cement Siding
- HardiePlank Type
Interior Spaces
- 1,804 Sq Ft Home
- 2-Story Property
- Roommate Plan
- Crown Molding
- Ceiling height of 9 feet on the lower level
- Ceiling Fan
- Recessed Lighting
- Factory Built Fireplace
- Fireplace With Glass Doors
- Electric Fireplace
- Double Pane Windows
- Insulated Windows
- Entrance Foyer
- Family Room with Fireplace
- Open-Concept Dining Room
- Loft
- City Views
- Smart Home
Kitchen
- Open to Family Room
- Walk-In Pantry
- Gas Oven
- Gas Cooktop
- Microwave
- Dishwasher
- Kitchen Island
- Stone Countertops
- Disposal
Flooring
- Carpet
- Ceramic Tile
- Luxury Vinyl Tile
Bedrooms and Bathrooms
- 3 Bedrooms
- Walk-In Closet
- Dual Vanity Sinks in Primary Bathroom
- Low Flow Plumbing Fixtures
- Shower Only
Laundry
- Laundry Room
- Laundry on upper level
- Electric Dryer Hookup
Accessible Home Design
- Accessible Entrance
Eco-Friendly Details
- Energy-Efficient Appliances
- Energy-Efficient Windows
- Energy-Efficient HVAC
- Energy-Efficient Thermostat
Outdoor Features
- Patio
- Exterior Lighting
- Rain Gutters
Location
- Property is near schools
- Property is near shops
Schools
- Russell - Cobb Elementary School
- Floyd Middle School
- South Cobb High School
Utilities
- Forced Air Zoned Heating and Cooling System
- Heating System Uses Natural Gas
- Underground Utilities
- 110 Volts
- Electric Water Heater
- Phone Available
- Cable TV Available
Listing and Financial Details
- Home warranty included in the sale of the property
- Tax Lot 63
Community Details
Overview
- $980 Initiation Fee
- 76 Units
- Built by Traton LLC
- Wilkins Walk Subdivision
- FHA/VA Approved Complex
- Rental Restrictions
Recreation
- Community Pool
- Trails
Security
- Carbon Monoxide Detectors
Map
Home Values in the Area
Average Home Value in this Area
Property History
| Date | Event | Price | List to Sale | Price per Sq Ft |
|---|---|---|---|---|
| 11/14/2025 11/14/25 | For Sale | $408,857 | -- | $227 / Sq Ft |
Source: First Multiple Listing Service (FMLS)
MLS Number: 7681880
- Kaufman Plan at Wilkins Walk
- Bryson Plan at Wilkins Walk
- Brooks Plan at Wilkins Walk
- 4569 Moray Dr
- 4589 Moray Dr
- 4561 Moray Dr
- 4593 Moray Dr
- 4562 Moray Dr
- 4557 Moray Dr
- 4822 Floydwood Ln
- 4577 Moray Dr
- 4573 Moray Dr
- 4553 Moray Dr
- 4565 Moray Dr
- 971 Verlander Trail
- 960 Verlander Trail
- 768 Ironhorse Ln SW
- 4672 Vernon Dr SW
- 1078 Hibiscus Way SW
- 681 Manor Ridge Dr SW
- 4598 Glore Rd SW
- 4591 Woodward Rd SW
- 4667 Glore Rd SW
- 683 Carlouetta Rd SW Unit 683 Carlouetta Road SW
- 741 Gabby Point
- 1056 Whistle Dr
- 4213 Alaina Cir
- 948 Green Valley Rd SW
- 4908 Sugar Valley Rd SW
- 770 Nickajack Rd SW
- 4131 Kalb Ct SW
- 541 Battleview Dr
- 856 Joseph Club Dr SW
- 517 Benson Hurst Dr SW
- 886 Patterns Dr SW
- 770 Patterns Dr SW Unit 770
- 520 Valley Creek Rd SW
- 1061 Retner Dr SW
- 1360 Silvergate Dr
- 4149 Allegiance Ave
