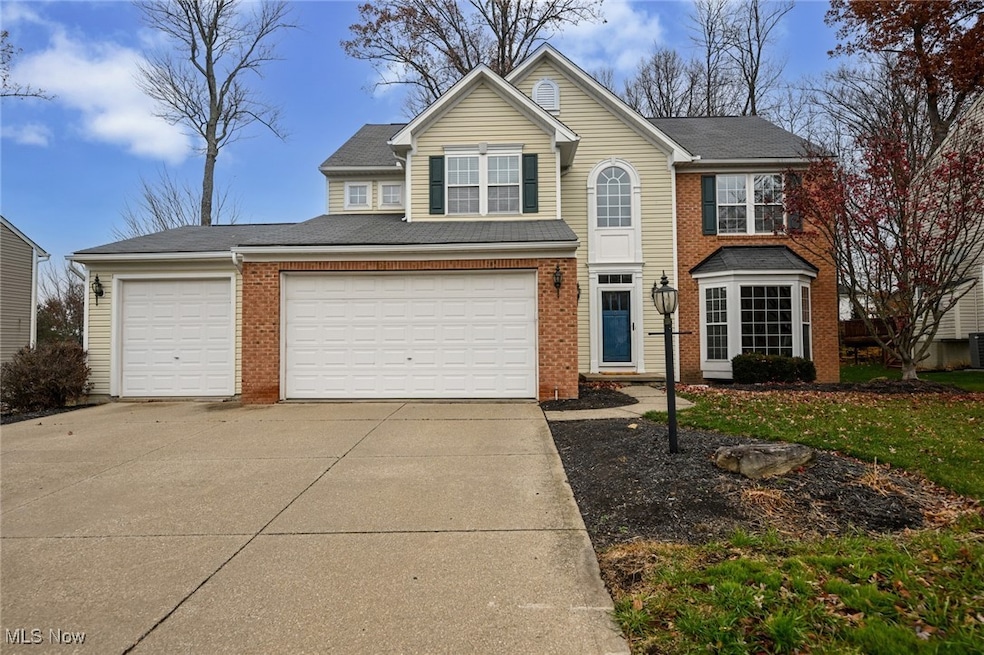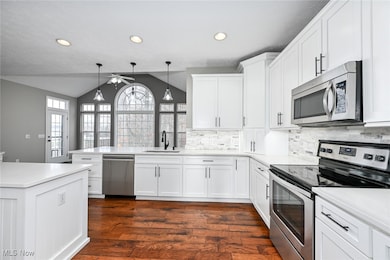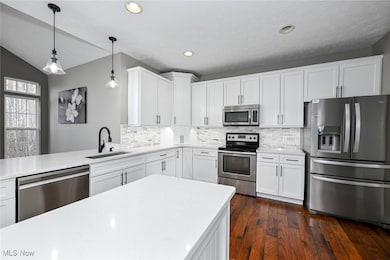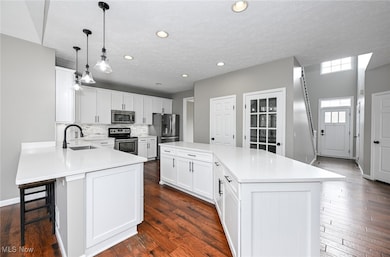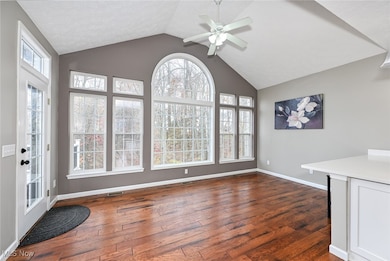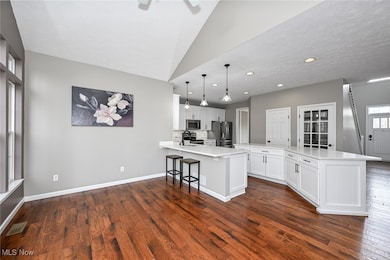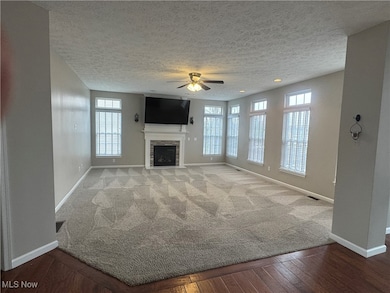4581 Rockridge Way Copley, OH 44321
Estimated payment $3,214/month
Highlights
- Colonial Architecture
- Deck
- Granite Countertops
- Richfield Elementary School Rated A-
- Vaulted Ceiling
- Mud Room
About This Home
Stunning 4 bed, 4 bath colonial home designed to blend comfort, style, & functionality. Upon entering, you’re greeted by an impressive 2 story foyer that sets the tone for this beautifully maintained home w/ gleaming wood laminate flooring. The heart of
the home is the fully updated kitchen that boasts quartz counters, stainless steel appliances, a large center island for gathering & a breakfast bar for quick meals. There is an abundance of cabinet & counter space for storage & meal prep. Bright & inviting, the adjacent morning room is bathed in natural light w/ a wall of windows overlooking the wooded backyard & a door that leads out to the expansive deck for outdoor dining & entertaining. A spacious family room seamlessly flows from the kitchen highlighted by a cozy fireplace & large windows that fill the space w/ sunlight & provide great views. A versatile living room w/ a bay window is ideal for an office or formal living space. Nicely sized laundry/mudroom w/ built-in lockers for coats, shoes & other essentials adds to the home’s practicality while a stylish half bath finishes the first floor. Retreat to the expansive primary suite where a vaulted ceiling elevates the sense of space & a large walk-in closet provides ample storage. Primary bath features heated floors, a sleek glass/tile shower & a double sink vanity for added comfort. 3 additional bedrooms & a full bath offer comfortable spaces, each w/ ample closet space & room to personalize & enjoy. The fully finished lower level expands your living space creating flexible areas for a rec room, media room, and playroom. An additional room serves as a workout space or an office, while a half bath adds convenience. A fenced in backyard offers privacy/security. 3 car garage for more storage. Revere Local Schools, easy highway access, near retail, dining, etc. this home combines move-in ready comfort w/ timeless style & thoughtful updates throughout. Don't miss the opportunity to call this home.
Listing Agent
Howard Hanna Brokerage Email: julieboyle@howardhanna.com, 330-730-6290 License #2015002414 Listed on: 11/21/2025

Co-Listing Agent
Howard Hanna Brokerage Email: julieboyle@howardhanna.com, 330-730-6290 License #2006006325
Open House Schedule
-
Sunday, November 23, 202511:00 am to 12:30 pm11/23/2025 11:00:00 AM +00:0011/23/2025 12:30:00 PM +00:00Add to Calendar
Home Details
Home Type
- Single Family
Est. Annual Taxes
- $7,933
Year Built
- Built in 2006
Lot Details
- 9,017 Sq Ft Lot
- South Facing Home
- Wrought Iron Fence
- Back Yard Fenced
HOA Fees
- $19 Monthly HOA Fees
Parking
- 3 Car Attached Garage
- Garage Door Opener
Home Design
- Colonial Architecture
- Brick Exterior Construction
- Fiberglass Roof
- Asphalt Roof
- Vinyl Siding
Interior Spaces
- 2-Story Property
- Vaulted Ceiling
- Mud Room
- Entrance Foyer
- Living Room with Fireplace
- Finished Basement
- Basement Fills Entire Space Under The House
- Fire and Smoke Detector
- Laundry Room
Kitchen
- Eat-In Kitchen
- Breakfast Bar
- Range
- Microwave
- Dishwasher
- Kitchen Island
- Granite Countertops
- Disposal
Bedrooms and Bathrooms
- 4 Bedrooms
- Walk-In Closet
- 4 Bathrooms
Outdoor Features
- Deck
Utilities
- Forced Air Heating and Cooling System
- Heating System Uses Gas
Community Details
- Association fees include insurance, reserve fund
- Creekside Estates Association
- Creekside Estates Ph 4 Subdivision
Listing and Financial Details
- Assessor Parcel Number 1702294
Map
Home Values in the Area
Average Home Value in this Area
Tax History
| Year | Tax Paid | Tax Assessment Tax Assessment Total Assessment is a certain percentage of the fair market value that is determined by local assessors to be the total taxable value of land and additions on the property. | Land | Improvement |
|---|---|---|---|---|
| 2025 | $7,621 | $132,787 | $23,597 | $109,190 |
| 2024 | $7,621 | $132,787 | $23,597 | $109,190 |
| 2023 | $7,621 | $132,787 | $23,597 | $109,190 |
| 2022 | $7,069 | $105,561 | $18,729 | $86,832 |
| 2021 | $6,845 | $105,561 | $18,729 | $86,832 |
| 2020 | $6,679 | $105,560 | $18,730 | $86,830 |
| 2019 | $7,095 | $104,940 | $18,350 | $86,590 |
| 2018 | $6,791 | $104,940 | $18,350 | $86,590 |
| 2017 | $6,429 | $104,940 | $18,350 | $86,590 |
| 2016 | $6,538 | $99,070 | $18,350 | $80,720 |
| 2015 | $6,429 | $99,070 | $18,350 | $80,720 |
| 2014 | $6,368 | $99,070 | $18,350 | $80,720 |
| 2013 | $6,116 | $99,240 | $19,470 | $79,770 |
Property History
| Date | Event | Price | List to Sale | Price per Sq Ft |
|---|---|---|---|---|
| 11/21/2025 11/21/25 | For Sale | $479,900 | -- | $136 / Sq Ft |
Purchase History
| Date | Type | Sale Price | Title Company |
|---|---|---|---|
| Corporate Deed | $309,700 | Nvr Title Agency Llc | |
| Corporate Deed | $56,500 | None Available |
Mortgage History
| Date | Status | Loan Amount | Loan Type |
|---|---|---|---|
| Previous Owner | $185,800 | Purchase Money Mortgage |
Source: MLS Now (Howard Hanna)
MLS Number: 5169297
APN: 17-02294
- 201 Harvester Dr
- 4523 Northledge Ct
- 5275 Duxbury Dr
- 31 Westwick Way
- 4735 Bellbrook Dr
- 163 Pineland Dr
- 498 Weston Ct
- 4312 Cobblestone Dr
- 4388 Wedgewood Dr
- V/L 4655 Medina Rd
- 4467 Briarwood Dr
- 5205 Fairington Ave
- 4212 Castle Ridge
- 522 Robinwood Ln Unit I
- 522 Robinwood Ln Unit B
- 4180 Castle Ridge
- 4417 Wyndham Way
- 649 S Medina Line Rd
- 991 Croghan Way
- 4042 Gardiner Run
- 4333 Bentley Dr
- 454 Crestmont Ct
- 100 Hunt Club Dr
- 54 Hunt Club Dr
- 970 Croghan Way
- 120 Montrose West Ave
- 185 Montrose Ave W
- 3826 Fairway Park Dr
- 3442 Links Dr
- 1457 Karl Dr Unit 1457
- 172 Kenridge Rd
- 619 Parkhill Dr
- 142-166 S Miller Rd
- 171 S Miller Rd
- 422 S Miller Rd
- 2713 Smith Rd
- 2581 Chamberlain Rd
- 1335 Vale Dr
- 1330 Meadow Run
- 2366 Woodpark Rd
