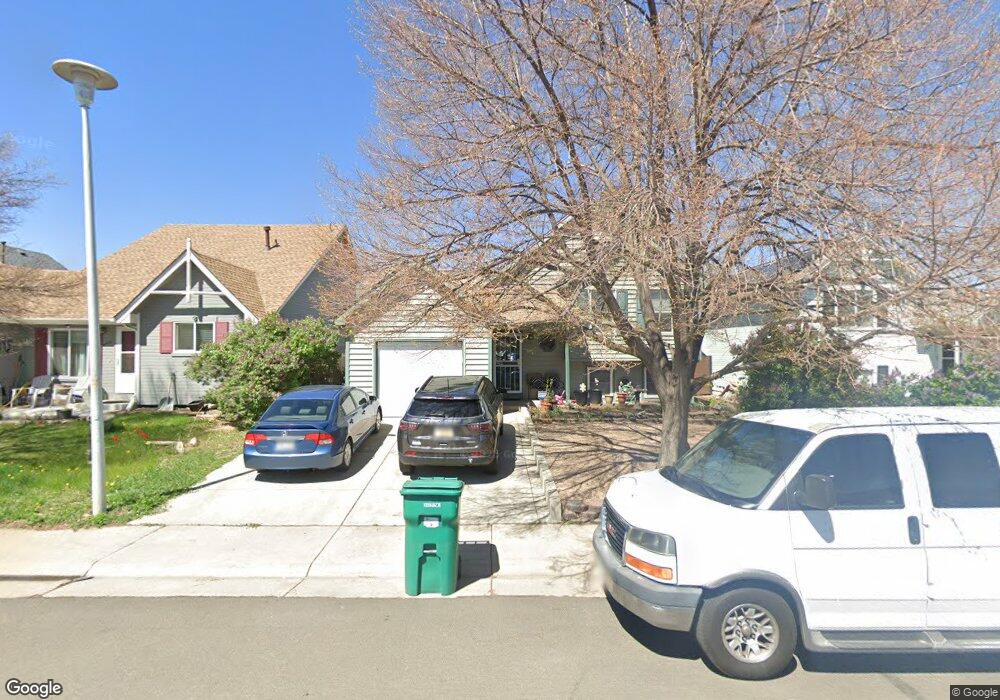4581 S Buckley Way Aurora, CO 80015
Prides Crossing NeighborhoodEstimated Value: $430,000 - $479,000
4
Beds
2
Baths
1,662
Sq Ft
$274/Sq Ft
Est. Value
About This Home
This home is located at 4581 S Buckley Way, Aurora, CO 80015 and is currently estimated at $454,710, approximately $273 per square foot. 4581 S Buckley Way is a home located in Arapahoe County with nearby schools including Meadow Point Elementary School, Falcon Creek Middle School, and Grandview High School.
Ownership History
Date
Name
Owned For
Owner Type
Purchase Details
Closed on
Oct 9, 2020
Sold by
Donahue Theresa A and Graeber Theresa A
Bought by
Leon Ariana Salazar
Current Estimated Value
Home Financials for this Owner
Home Financials are based on the most recent Mortgage that was taken out on this home.
Original Mortgage
$360,355
Outstanding Balance
$320,517
Interest Rate
2.9%
Mortgage Type
New Conventional
Estimated Equity
$134,193
Purchase Details
Closed on
Apr 1, 1983
Sold by
Conversion Arapco
Bought by
Conversion Arapco
Purchase Details
Closed on
Jul 4, 1776
Bought by
Conversion Arapco
Create a Home Valuation Report for This Property
The Home Valuation Report is an in-depth analysis detailing your home's value as well as a comparison with similar homes in the area
Home Values in the Area
Average Home Value in this Area
Purchase History
| Date | Buyer | Sale Price | Title Company |
|---|---|---|---|
| Leon Ariana Salazar | $371,500 | First American Title | |
| Conversion Arapco | -- | -- | |
| Conversion Arapco | -- | -- |
Source: Public Records
Mortgage History
| Date | Status | Borrower | Loan Amount |
|---|---|---|---|
| Open | Leon Ariana Salazar | $360,355 |
Source: Public Records
Tax History Compared to Growth
Tax History
| Year | Tax Paid | Tax Assessment Tax Assessment Total Assessment is a certain percentage of the fair market value that is determined by local assessors to be the total taxable value of land and additions on the property. | Land | Improvement |
|---|---|---|---|---|
| 2024 | $1,973 | $28,515 | -- | -- |
| 2023 | $1,973 | $28,515 | $0 | $0 |
| 2022 | $1,598 | $22,066 | $0 | $0 |
| 2021 | $1,608 | $22,066 | $0 | $0 |
| 2020 | $1,434 | $19,970 | $0 | $0 |
| 2019 | $1,384 | $19,970 | $0 | $0 |
| 2018 | $1,176 | $15,955 | $0 | $0 |
| 2017 | $1,159 | $15,955 | $0 | $0 |
| 2016 | $1,002 | $12,927 | $0 | $0 |
| 2015 | $953 | $12,927 | $0 | $0 |
| 2014 | $825 | $9,910 | $0 | $0 |
| 2013 | -- | $10,130 | $0 | $0 |
Source: Public Records
Map
Nearby Homes
- 16975 E Temple Place
- 4612 S Pagosa Cir
- 4651 S Pagosa Cir
- 4494 S Pagosa Cir
- 4538 S Nucla St
- 4554 S Quintero St
- 17151 E Stanford Ave Unit B
- 4553 S Richfield St
- 4805 S Pitkin Way
- 17315 E Rice Cir Unit G
- 17483 E Temple Dr
- 4460 S Pitkin St Unit 118
- 4460 S Pitkin St Unit 120
- 4823 S Pagosa Way
- 16505 E Stanford Place
- 4617 S Norfolk Way
- 16396 E Rice Place Unit B
- 17467 E Rice Cir Unit C
- 16365 E Rice Place Unit B
- 17437 E Rice Cir Unit B
- 4571 S Buckley Way
- 4591 S Buckley Way
- 4561 S Buckley Way
- 4603 S Buckley Way
- 4551 S Buckley Way
- 4605 S Buckley Way
- 4572 S Buckley Way
- 4604 S Buckley Way
- 4562 S Buckley Way
- 4613 S Buckley Way
- 4541 S Buckley Way
- 4606 S Buckley Way
- 4580 S Ouray Way
- 16937 E Tufts Place
- 4582 S Ouray Way
- 4531 S Buckley Way
- 16936 E Tufts Place
- 4615 S Buckley Way
- 4614 S Buckley Way
- 16938 E Stanford Place
