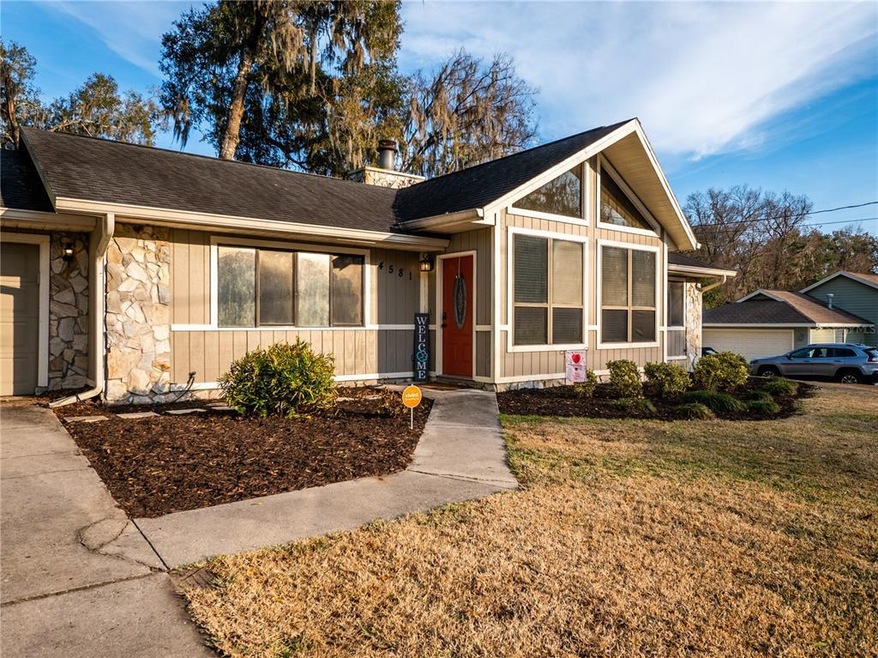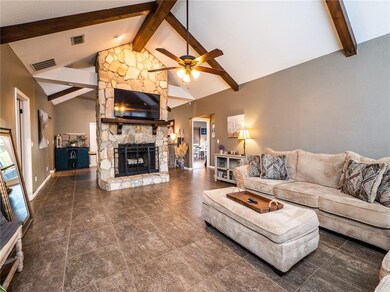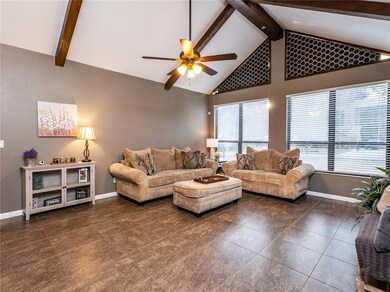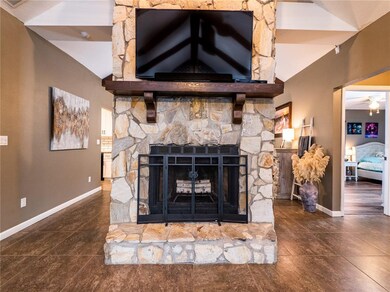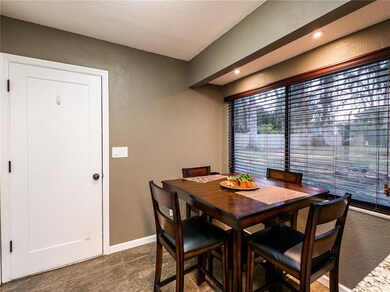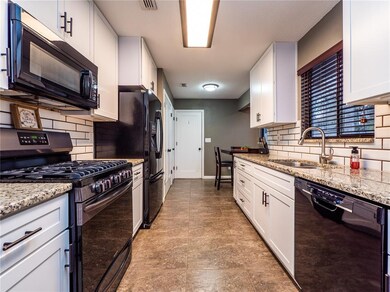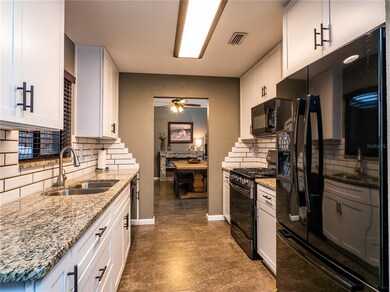
4581 SE 35th Ave Ocala, FL 34480
Silver Spring Shores NeighborhoodHighlights
- Living Room with Fireplace
- Cathedral Ceiling
- Mature Landscaping
- Forest High School Rated A-
- No HOA
- 2 Car Attached Garage
About This Home
As of May 2022BACK ON THE MARKET - This house is perfect and is Sitting on a half acre lot with NO HOA...This 3 bedroom 2 bath 2 car garage home is PERFECT! Completely upgraded and exceptionally beautiful! The kitchen has new cabinetry, a gas stove, granite countertops, newer appliances, an eat-in breakfast nook, and a beautiful view into your fully fenced and spacious backyard! Cathedral ceilings with stained wood beams throughout the living room and dining room and a open, tall, and bright front window display in the living room. We can't overlook the beautiful stone fire place in the Living Room that just makes the home complete. The master bedroom is spacious with vinyl plank flooring, new paint, and accented barn doors to enter into the remodeled bathroom complete with granite countertops, new cabinets, and a fully tiled shower with glass doors. To save space, there is also a pull down TV in the master bedroom. Don't worry, both secondary bedrooms also have the same beautiful touch with each having vinyl plank flooring, new paint, and an updated bathroom that also includes new cabinetry, new paint, and new tile in the bathtub/shower combo. If that wasn't enough, the spacious screened in back porch is the perfect place to relax and enjoy the great outdoors while you grill or entertain with and a shed to hold your outdoor equipment or storage!
Last Agent to Sell the Property
INVICTUS REAL ESTATE LLC License #3015400 Listed on: 02/03/2022
Home Details
Home Type
- Single Family
Est. Annual Taxes
- $2,235
Year Built
- Built in 1986
Lot Details
- 0.5 Acre Lot
- Lot Dimensions are 108x200
- West Facing Home
- Board Fence
- Mature Landscaping
- Property is zoned R1
Parking
- 2 Car Attached Garage
Home Design
- Slab Foundation
- Shingle Roof
- Wood Siding
Interior Spaces
- 1,456 Sq Ft Home
- 1-Story Property
- Cathedral Ceiling
- Wood Burning Fireplace
- Decorative Fireplace
- Living Room with Fireplace
- Home Security System
Kitchen
- Range
- Microwave
- Dishwasher
Flooring
- Ceramic Tile
- Vinyl
Bedrooms and Bathrooms
- 3 Bedrooms
- Split Bedroom Floorplan
- 2 Full Bathrooms
Location
- City Lot
Schools
- Osceola Middle School
- Forest High School
Utilities
- Central Heating and Cooling System
- Natural Gas Connected
- Gas Water Heater
- Septic Tank
Community Details
- No Home Owners Association
- Silver Oaks Estate Subdivision
Listing and Financial Details
- Down Payment Assistance Available
- Homestead Exemption
- Visit Down Payment Resource Website
- Legal Lot and Block 10 / B
- Assessor Parcel Number 31311-002-10
Ownership History
Purchase Details
Purchase Details
Home Financials for this Owner
Home Financials are based on the most recent Mortgage that was taken out on this home.Purchase Details
Home Financials for this Owner
Home Financials are based on the most recent Mortgage that was taken out on this home.Purchase Details
Home Financials for this Owner
Home Financials are based on the most recent Mortgage that was taken out on this home.Similar Homes in Ocala, FL
Home Values in the Area
Average Home Value in this Area
Purchase History
| Date | Type | Sale Price | Title Company |
|---|---|---|---|
| Deed | $100 | None Listed On Document | |
| Deed | $100 | None Listed On Document | |
| Warranty Deed | $179,000 | First American Title Ins Co | |
| Warranty Deed | $127,000 | 1St Quality Title Llc | |
| Special Warranty Deed | $59,000 | Premium Title Services Inc |
Mortgage History
| Date | Status | Loan Amount | Loan Type |
|---|---|---|---|
| Previous Owner | $143,200 | New Conventional | |
| Previous Owner | $124,237 | FHA | |
| Previous Owner | $124,699 | FHA | |
| Previous Owner | $89,600 | Unknown | |
| Previous Owner | $22,400 | Stand Alone Second | |
| Previous Owner | $106,400 | Unknown |
Property History
| Date | Event | Price | Change | Sq Ft Price |
|---|---|---|---|---|
| 05/02/2022 05/02/22 | Sold | $349,900 | 0.0% | $240 / Sq Ft |
| 04/02/2022 04/02/22 | Pending | -- | -- | -- |
| 03/30/2022 03/30/22 | For Sale | $349,900 | 0.0% | $240 / Sq Ft |
| 02/05/2022 02/05/22 | Pending | -- | -- | -- |
| 02/03/2022 02/03/22 | For Sale | $349,900 | +464.8% | $240 / Sq Ft |
| 04/30/2020 04/30/20 | Off Market | $61,954 | -- | -- |
| 08/05/2014 08/05/14 | Sold | $61,954 | -29.6% | $43 / Sq Ft |
| 07/17/2014 07/17/14 | Pending | -- | -- | -- |
| 02/06/2014 02/06/14 | For Sale | $88,000 | -- | $60 / Sq Ft |
Tax History Compared to Growth
Tax History
| Year | Tax Paid | Tax Assessment Tax Assessment Total Assessment is a certain percentage of the fair market value that is determined by local assessors to be the total taxable value of land and additions on the property. | Land | Improvement |
|---|---|---|---|---|
| 2023 | $2,216 | $162,514 | $0 | $0 |
| 2022 | $2,240 | $162,235 | $0 | $0 |
| 2021 | $2,235 | $157,510 | $0 | $0 |
| 2020 | $1,603 | $118,230 | $0 | $0 |
| 2019 | $1,575 | $115,572 | $0 | $0 |
| 2018 | $1,497 | $113,417 | $0 | $0 |
| 2017 | $1,468 | $111,084 | $0 | $0 |
| 2016 | $1,432 | $108,799 | $0 | $0 |
| 2015 | $1,755 | $89,477 | $0 | $0 |
| 2014 | $1,649 | $87,677 | $0 | $0 |
Agents Affiliated with this Home
-
Jamie Blankenship

Seller's Agent in 2022
Jamie Blankenship
INVICTUS REAL ESTATE LLC
(813) 340-5998
14 in this area
94 Total Sales
-
John Iannce

Buyer's Agent in 2022
John Iannce
HOOK & LADDER REALTY OF CENTRAL FLORIDA, LLC
(352) 804-4001
3 in this area
19 Total Sales
-
Stephanie McCall
S
Seller's Agent in 2014
Stephanie McCall
RE/MAX
(850) 284-3143
13 Total Sales
Map
Source: Stellar MLS
MLS Number: OM633716
APN: 31311-002-10
- 3663 SE 45th Place
- 3341 SE 45th St
- 4779 SE 34th Terrace
- 3230 SE 45th St
- 3811 SE 44th St
- 3831 SE 48th St
- 4960 SE 37th Ct
- 3823 SE 49th St
- 5002 SE 33rd Terrace
- 3549 SE 41st Place
- 5011 SE 33rd Ave
- 4083 SE 38th Loop
- 0 SE 45 St
- 0 SE 31st Terrace Unit MFROM703201
- 4966 SE 39th Ct
- 3070 SE 47th St
- 3061 SE 48th St
- 4944 SE 40th Terrace
- 4037 SE 40th St
- 0 SE 36th Ave Unit MFROM705382
