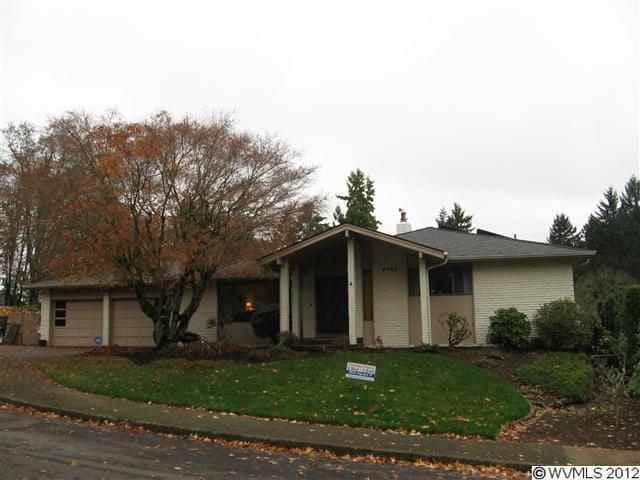
$225,000
- 3 Beds
- 1 Bath
- 1,124 Sq Ft
- 246 Salem Heights Ave S
- Salem, OR
Accepted Offer with Contingencies. Attention Investors & Developers! Rare opportunity in South Salem, this property is in close to proximity to all types of amenities. You can make the home shine again or take advantage of the ability to build multifamily. Or do both, many options, you just have to run your ideas with the City. Also ask about the easement which would give you another access
JOSE GONZALEZ TU CASA CORPORATION
