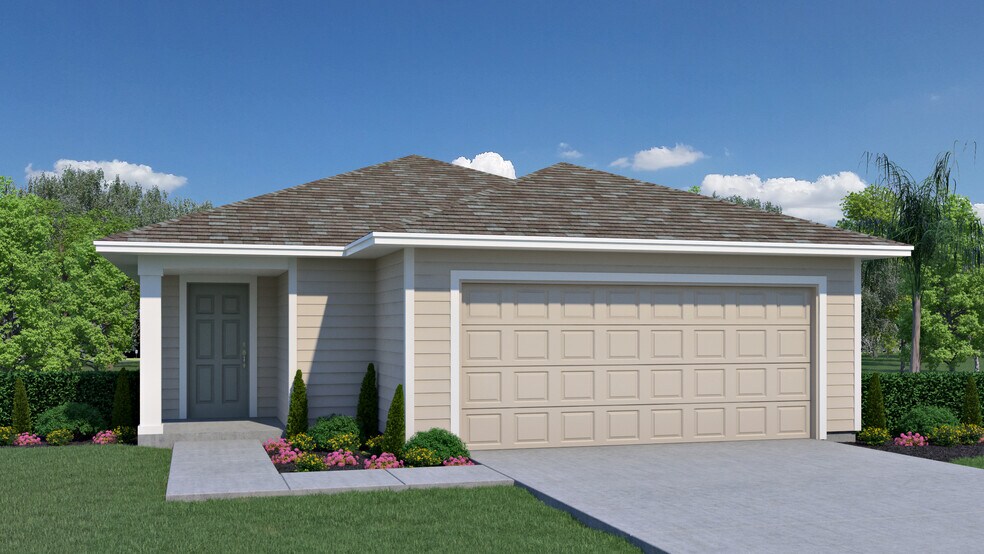
Estimated payment starting at $1,623/month
Highlights
- New Construction
- Great Room
- Covered Patio or Porch
- Primary Bedroom Suite
- Lawn
- 2 Car Attached Garage
About This Floor Plan
Introducing the Alden, a beautiful home from the Holiday Builders’ Value collection designed to exceed your expectations. This charming 3 bedroom, 2 bath residence encompasses 1,721 square feet of well-designed living space and features a covered front entry that adds an inviting touch. Extra windows allow the abundant sunlight to gracefully dance across the home, infusing the space with a comforting warmth.As you step inside, you’ll be welcomed into a spacious and long foyer, perfect for displaying cherished memories. Before you enter the large and open great room, the spare bedrooms are thoughtfully positioned off a guest hall, creating a separate wing for added privacy. These two bedrooms share a well-appointed bathroom and a linen closet, catering to the needs of your family and guests. Convenience is key in the Alden as the laundry room is just steps away, offering easy access for day-to-day chores. The two-car garage has access from the foyer and provides plenty of space for storage and parking, accommodating all your needs.
Sales
| Friday | 10:00 AM - 6:00 PM |
| Saturday | 10:00 AM - 6:00 PM |
| Sunday | 12:00 PM - 5:00 PM |
| Monday | 10:00 AM - 6:00 PM |
| Tuesday | 10:00 AM - 6:00 PM |
| Wednesday | 10:00 AM - 6:00 PM |
| Thursday | 10:00 AM - 6:00 PM |
Home Details
Home Type
- Single Family
Est. Annual Taxes
- $3,853
Lot Details
- Lawn
- Yard
Parking
- 2 Car Attached Garage
- Front Facing Garage
Home Design
- New Construction
Interior Spaces
- 1-Story Property
- Great Room
- Dining Room
- Open Floorplan
Kitchen
- Built-In Microwave
- ENERGY STAR Qualified Dishwasher
- Kitchen Island
- Kitchen Fixtures
Bedrooms and Bathrooms
- 3 Bedrooms
- Primary Bedroom Suite
- Walk-In Closet
- Powder Room
- 2 Full Bathrooms
- Primary bathroom on main floor
- Bathroom Fixtures
- Bathtub with Shower
- Walk-in Shower
Laundry
- Laundry Room
- Laundry on main level
Outdoor Features
- Covered Patio or Porch
Utilities
- Central Heating and Cooling System
- High Speed Internet
- Cable TV Available
Map
Other Plans in Floridatown - Value
About the Builder
- Southern Palms - Cornerstone
- Southern Palms - Value
- Floridatown - Inspire
- Floridatown - Value
- 4035 Charles Cir
- 4607 Chumuckla Hwy
- 6600 Chumuckla Hwy
- 3885 Legend Creek Dr
- 4795 Runway Dr Unit LOT 6F
- Eagle's Ridge - Watermill Collection
- Eagle's Ridge - Classic Collection
- 5321 Us 90
- 4818 Bald Eagle Rd Unit LOT 20A
- 4830 Bald Eagle Rd Unit LOT 22A
- 4788 Bald Eagle Rd Unit LOT 15A
- 4759 Bald Eagle Rd Unit LOT 3F
- 5269 Burt Ln
- 4752 Eagles Ridge Rd Unit LOT 18F
- 4744 Eagles Ridge Rd Unit LOT 16F
- 3721 Martin St

