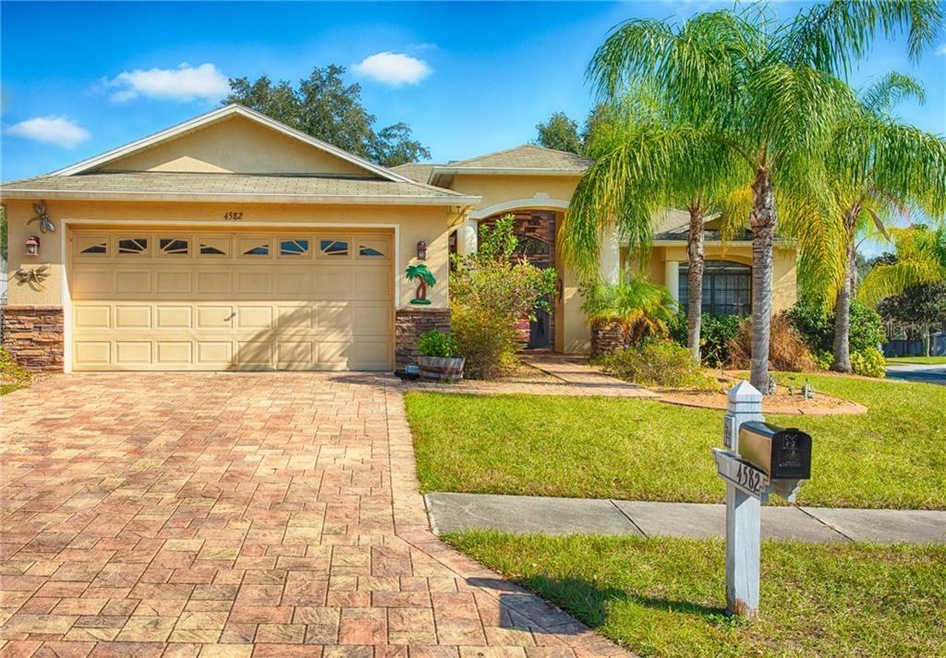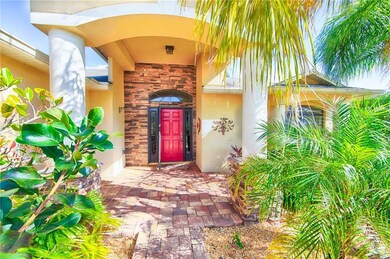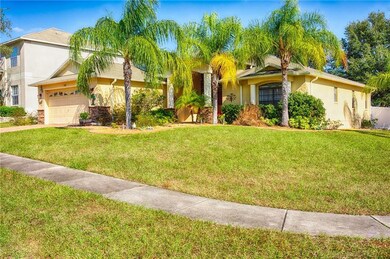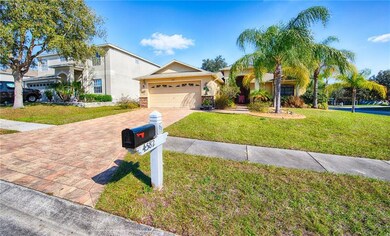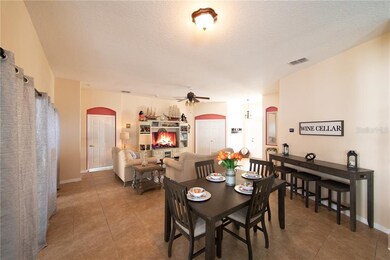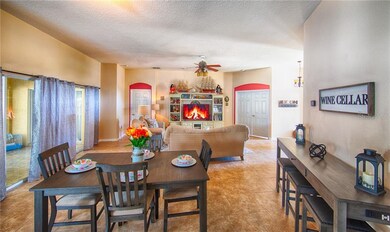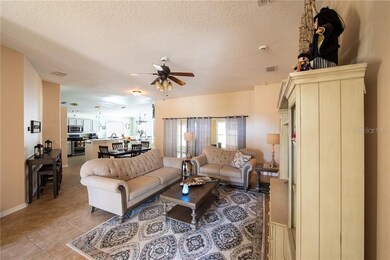
4582 Sheringham Ct Spring Hill, FL 34609
Estimated Value: $332,000 - $344,000
Highlights
- Fitness Center
- Gated Community
- Clubhouse
- Tennis Courts
- Open Floorplan
- Vaulted Ceiling
About This Home
As of January 2021Welcome to this Very Charming 3 bed/2 bath home on a Corner Lot HOME in Highly Sought-After Gated Community of Sterling Hill. Stepping inside you will find a Large Family/Dining room combo area with plenty of Natural Light. The OPEN FLOOR PLAN consists of the Kitchen, Breakfast nook & Formal Dining, family rooms with Large Sliding doors leading to the Florida Room overlooking very Spacious, Private and Fully Fenced-in Backyard. Kitchen features Granite Countertops, Stainless steel appliances, Breakfast bar. Master suite offers a nicely sized His/Her Walk-in closets, sliding glass doors to Florida Room and attached master bathroom with Double Vanity and Walk In Shower. Boasting Vaulted Ceilings, Inside Laundry Room and Solar Water Heater among other upgrades. Turnkey and Move In Ready. Exterior of the home beautifully accented by Stacked Stone, Brick Paved Driveway and front entry walkway. Sterling Hills Community includes 2 Pools, Clubhouses, Fitness Centers, Water park, Playgrounds, Trails, Dog Park, Tennis, Basketball & Volleyball, Splash pad, BOAT & RV PARKING, and Well-Maintained Common Areas. Located in The Heart of Spring Hill, Close to Tampa, Fine Dining, Shopping, Hospitals and Beaches! LOW HOA, NO Flood Insurance, Low Taxes. Don’t Delay, Make Your Viewing Appointment Today!
Last Agent to Sell the Property
FLORIDA HOMES RLTY & MORTGAGE License #3348340 Listed on: 12/18/2020

Home Details
Home Type
- Single Family
Est. Annual Taxes
- $4,057
Year Built
- Built in 2005
Lot Details
- 8,239 Sq Ft Lot
- Northwest Facing Home
- Vinyl Fence
- Corner Lot
- Property is zoned PDP
HOA Fees
- $6 Monthly HOA Fees
Parking
- 2 Car Attached Garage
- Garage Door Opener
- Driveway
Home Design
- Brick Exterior Construction
- Slab Foundation
- Shingle Roof
- Block Exterior
Interior Spaces
- 2,040 Sq Ft Home
- 1-Story Property
- Open Floorplan
- Vaulted Ceiling
- Ceiling Fan
- Sliding Doors
- Family Room Off Kitchen
- Sun or Florida Room
- Laundry Room
Kitchen
- Eat-In Kitchen
- Range
- Microwave
- Ice Maker
- Dishwasher
- Stone Countertops
- Solid Wood Cabinet
- Disposal
Flooring
- Laminate
- Tile
Bedrooms and Bathrooms
- 3 Bedrooms
- Split Bedroom Floorplan
- Walk-In Closet
- 2 Full Bathrooms
Eco-Friendly Details
- Solar Water Heater
- Reclaimed Water Irrigation System
Outdoor Features
- Tennis Courts
- Patio
- Exterior Lighting
- Rain Gutters
- Front Porch
Utilities
- Central Heating and Cooling System
- Thermostat
- Cable TV Available
Listing and Financial Details
- Legal Lot and Block 31 / 15
- Assessor Parcel Number R09-223-18-3601-0150-0310
Community Details
Overview
- Association fees include community pool, ground maintenance, pool maintenance, recreational facilities, security
- Franklin & Company Property Management/Sue Karran Association, Phone Number (352) 684-3535
- Association Approval Required
- Association Owns Recreation Facilities
- The community has rules related to deed restrictions
Recreation
- Tennis Courts
- Community Basketball Court
- Recreation Facilities
- Community Playground
- Fitness Center
- Community Pool
- Park
- Trails
Additional Features
- Clubhouse
- Gated Community
Ownership History
Purchase Details
Home Financials for this Owner
Home Financials are based on the most recent Mortgage that was taken out on this home.Purchase Details
Home Financials for this Owner
Home Financials are based on the most recent Mortgage that was taken out on this home.Purchase Details
Home Financials for this Owner
Home Financials are based on the most recent Mortgage that was taken out on this home.Purchase Details
Home Financials for this Owner
Home Financials are based on the most recent Mortgage that was taken out on this home.Similar Homes in Spring Hill, FL
Home Values in the Area
Average Home Value in this Area
Purchase History
| Date | Buyer | Sale Price | Title Company |
|---|---|---|---|
| Romero Jorge A Pena | $227,000 | Hillsborough Title Inc | |
| Zharkikh Irina Vladimirovna | $193,000 | Southeast Title Of Suncoast | |
| Berton Michael A | $95,000 | Chelsea Title Of The Nature | |
| Molina Jose M | $213,300 | North American Title Co |
Mortgage History
| Date | Status | Borrower | Loan Amount |
|---|---|---|---|
| Open | Romero Jorge A Pena | $70,000 | |
| Open | Romero Jorge A Pena | $220,190 | |
| Previous Owner | Zharkikh Irina Vladimirovna | $189,504 | |
| Previous Owner | Berton Michael A | $76,000 | |
| Previous Owner | Molina Jose M | $181,300 |
Property History
| Date | Event | Price | Change | Sq Ft Price |
|---|---|---|---|---|
| 01/29/2021 01/29/21 | Sold | $227,000 | +3.2% | $111 / Sq Ft |
| 12/21/2020 12/21/20 | Pending | -- | -- | -- |
| 12/18/2020 12/18/20 | For Sale | $220,000 | +14.0% | $108 / Sq Ft |
| 07/05/2019 07/05/19 | Sold | $193,000 | -12.2% | $104 / Sq Ft |
| 05/23/2019 05/23/19 | Pending | -- | -- | -- |
| 04/23/2019 04/23/19 | For Sale | $219,900 | -- | $118 / Sq Ft |
Tax History Compared to Growth
Tax History
| Year | Tax Paid | Tax Assessment Tax Assessment Total Assessment is a certain percentage of the fair market value that is determined by local assessors to be the total taxable value of land and additions on the property. | Land | Improvement |
|---|---|---|---|---|
| 2024 | $5,846 | $269,306 | $24,305 | $233,039 |
| 2023 | $5,846 | $261,462 | $24,305 | $233,356 |
| 2022 | $5,738 | $253,847 | $19,279 | $217,614 |
| 2021 | $1,930 | $157,232 | $0 | $0 |
| 2020 | $4,057 | $155,061 | $16,066 | $138,995 |
| 2019 | $4,575 | $147,475 | $16,066 | $131,409 |
Agents Affiliated with this Home
-
Lolita Rogacheva

Seller's Agent in 2021
Lolita Rogacheva
FLORIDA HOMES RLTY & MORTGAGE
(813) 340-3332
5 in this area
145 Total Sales
-
Leonardo Prada

Buyer's Agent in 2021
Leonardo Prada
FRIENDS REALTY LLC
(786) 444-1093
10 in this area
75 Total Sales
-
Josh Burbank

Seller's Agent in 2019
Josh Burbank
Home-Land Real Estate Inc
35 in this area
78 Total Sales
-
N
Buyer's Agent in 2019
NON MEMBER
NON MEMBER
Map
Source: Stellar MLS
MLS Number: U8107834
APN: R09-223-18-3601-0150-0310
- 5011 Glenburne Dr
- 5357 Greystone Dr
- 13793 Dunwoody Dr
- 4490 Ayrshire Dr
- 5165 Greystone Dr
- 4909 Larkenheath Dr
- 4330 Crosswhite Ct
- 4317 Knollcrest Ct
- 5189 Brackenwood Dr
- 13270 Lauren Dr
- 4656 Copper Hill Dr
- 13304 Mandalay Place
- 4321 High Ridge Ave
- 4266 High Ridge Ave
- 4421 Larkenheath Dr
- 5701 Brackenwood Dr
- 12663 Eddington Rd
- 14027 Bensbrook Dr
- 5106 Tanner Rd
- 12563 Eddington Rd
- 4582 Sheringham Ct
- 4606 Sheringham Ct
- 5078 Glenburne Dr
- 4626 Sheringham Ct
- 5054 Glenburne Dr
- 13521 Teaberry Ln
- 13592 Teaberry Ln
- 13566 Teaberry Ln
- 5032 Glenburne Dr
- 13542 Teaberry Ln
- 4650 Sheringham Ct
- 13620 Teaberry Ln
- 4607 Sheringham Ct
- 13499 Teaberry Ln
- 5010 Glenburne Dr
- 13520 Teaberry Ln
- 4627 Sheringham Ct
- 4662 Sheringham Ct
- 13475 Teaberry Ln
- 5079 Glenburne Dr
