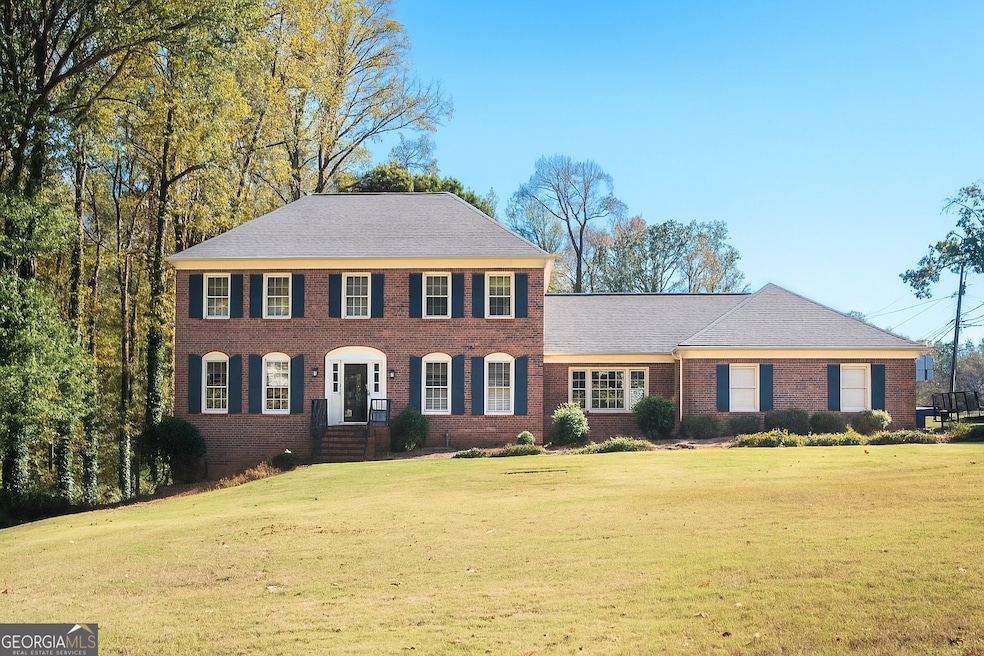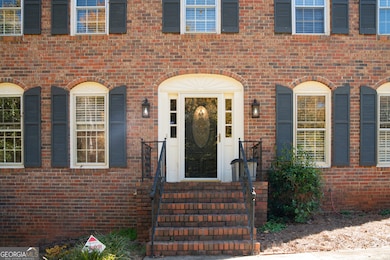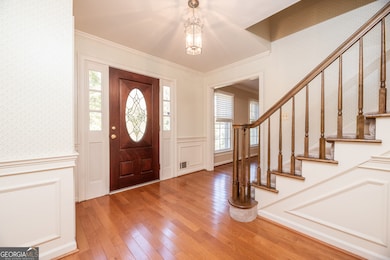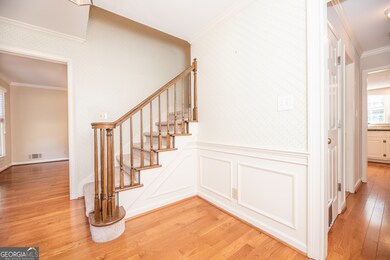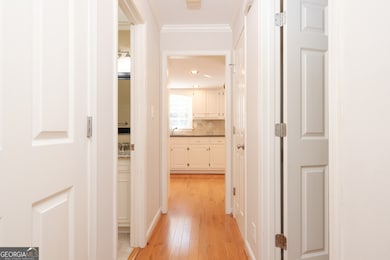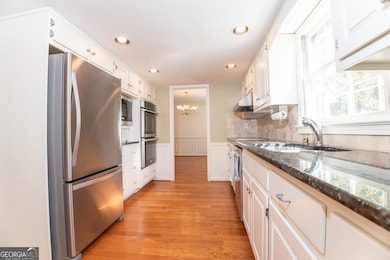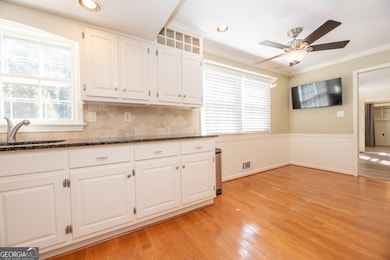4582 Warrior Trail SW Lilburn, GA 30047
Estimated payment $3,434/month
Highlights
- Home Theater
- 1.19 Acre Lot
- Wood Flooring
- Camp Creek Elementary School Rated A
- Colonial Architecture
- Corner Lot
About This Home
Schedule a showing to view this gem today! This traditional 4-sided brick home sits on a spacious 1+ acre corner lot in the quiet, established Cherokee Woods neighborhood of Lilburn. Located just minutes from shopping, dining, and local parks including the natural beauty of Stone Mountain Park, this well-maintained home is zoned for top-rated Camp Creek ES, Trickum MS, and Parkview HS, with Camp Creek ES and Parkview HS potentially in walking/bike ride distance from the home. Inside, you'll find 4 bedrooms, 3 full bathrooms, a bright family room, separate spacious living/dining rooms, and a well-appointed kitchen ready for your personal touch. Bedroom setup: 1 BR/1 full BA on main and 3 BRs/ 2 full BAs are upper including primary BR with an ensuite and sitting room. Need more space? The full basement offers endless possibilities - perfect for recreation room, theater room, home office, storage and/or additional living space. Oversized backyard is also easily accessible from the basement. Additionally, a side-entry garage grants easy access to the family room/kitchen/in-home laundry room and offers extra storage space and enhanced curb appeal. Timeless charm, solid construction, a desirable location and at an unbeatable price - come see why this gem feels welcoming and is your next place to call home!
Listing Agent
Maximum One Realty Greater Atlanta License #327945 Listed on: 11/12/2025

Home Details
Home Type
- Single Family
Est. Annual Taxes
- $5,216
Year Built
- Built in 1974
Lot Details
- 1.19 Acre Lot
- Back Yard Fenced
- Corner Lot
- Level Lot
Home Design
- Colonial Architecture
- Traditional Architecture
- Composition Roof
- Four Sided Brick Exterior Elevation
Interior Spaces
- 2-Story Property
- Bookcases
- Ceiling Fan
- Fireplace Features Masonry
- Two Story Entrance Foyer
- Family Room with Fireplace
- Great Room
- Formal Dining Room
- Home Theater
- Game Room
- Home Security System
- Laundry Room
Kitchen
- Double Oven
- Cooktop
- Microwave
- Dishwasher
- Stainless Steel Appliances
- Solid Surface Countertops
Flooring
- Wood
- Carpet
Bedrooms and Bathrooms
- Walk-In Closet
- Bathtub Includes Tile Surround
- Separate Shower
Finished Basement
- Basement Fills Entire Space Under The House
- Exterior Basement Entry
- Natural lighting in basement
Parking
- Garage
- Parking Storage or Cabinetry
- Parking Accessed On Kitchen Level
- Side or Rear Entrance to Parking
- Garage Door Opener
Outdoor Features
- Shed
Schools
- Camp Creek Elementary School
- Trickum Middle School
- Parkview High School
Utilities
- Central Heating and Cooling System
- Cooling System Powered By Gas
- Heating System Uses Natural Gas
- Septic Tank
- High Speed Internet
- Cable TV Available
Community Details
- No Home Owners Association
- Cherokee Woods Subdivision
Map
Home Values in the Area
Average Home Value in this Area
Tax History
| Year | Tax Paid | Tax Assessment Tax Assessment Total Assessment is a certain percentage of the fair market value that is determined by local assessors to be the total taxable value of land and additions on the property. | Land | Improvement |
|---|---|---|---|---|
| 2025 | -- | $184,520 | $32,040 | $152,480 |
| 2024 | -- | $175,360 | $32,040 | $143,320 |
| 2023 | $4,742 | $176,040 | $37,360 | $138,680 |
| 2022 | $5,018 | $167,840 | $31,760 | $136,080 |
| 2021 | $4,154 | $123,480 | $21,360 | $102,120 |
| 2020 | $4,182 | $123,480 | $21,360 | $102,120 |
| 2019 | $4,052 | $123,480 | $21,360 | $102,120 |
| 2018 | $3,646 | $104,960 | $21,360 | $83,600 |
| 2016 | $3,152 | $86,480 | $17,360 | $69,120 |
| 2015 | $3,289 | $91,760 | $14,040 | $77,720 |
| 2014 | -- | $91,760 | $14,040 | $77,720 |
Property History
| Date | Event | Price | List to Sale | Price per Sq Ft | Prior Sale |
|---|---|---|---|---|---|
| 11/12/2025 11/12/25 | For Sale | $569,000 | +75.1% | $164 / Sq Ft | |
| 11/30/2016 11/30/16 | Sold | $325,000 | 0.0% | $122 / Sq Ft | View Prior Sale |
| 11/01/2016 11/01/16 | Pending | -- | -- | -- | |
| 10/31/2016 10/31/16 | For Sale | $325,000 | -- | $122 / Sq Ft |
Purchase History
| Date | Type | Sale Price | Title Company |
|---|---|---|---|
| Warranty Deed | $325,000 | -- | |
| Quit Claim Deed | -- | -- |
Mortgage History
| Date | Status | Loan Amount | Loan Type |
|---|---|---|---|
| Open | $308,750 | No Value Available | |
| Previous Owner | $160,000 | No Value Available |
Source: Georgia MLS
MLS Number: 10642824
APN: 6-101-070
- 4567 Town Crier Rd SW
- 4704 Arrowhead Trail SW
- 4702 Sequoia Dr SW
- 4406 Hale Dr SW
- 4872 Arrowhead Trail West SW Unit 1
- 4367 Cedar Wood Dr SW
- 4814 Delgado Dr SW
- 562 Gregg Dr SW
- 4307 Cedar Wood Dr SW
- 818 Bradford Ct SW
- 551 Killian Hill Rd SW
- 676 Killian Hill Rd SW
- 1017 Rolling Forest Ln
- 4254 Cedar Creek Trail SW Unit 8
- 4245 Cedar Creek Trail SW
- 570 Village Green Ct SW
- 4727 Cedar Wood Dr SW
- 471 Village Green Ct SW
- 498 Cole Dr SW
- 1017 Rolling Forest Ln
- 532 Villa Dr SW
- 888 Chartley Dr SW
- 871 Cedar Trace SW
- 478 Dorsey Cir SW
- 5112 Miller Rd SW
- 4442 Beacon Hill Dr SW
- 4545 Parkview Walk Dr
- 96 Round Pond Dr
- 5128 Rocky Hill Dr SW
- 5179 Beech Forest Dr SW
- 5080 Cricket Ct SW
- 3944 River Dr SW
- 4273 Deerbrook Way SW
- 500 Rockfern Ct
- 4151 Fulson Dr Unit 17
