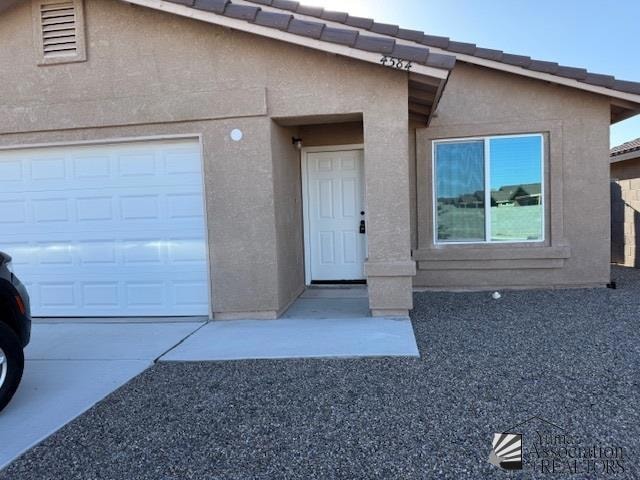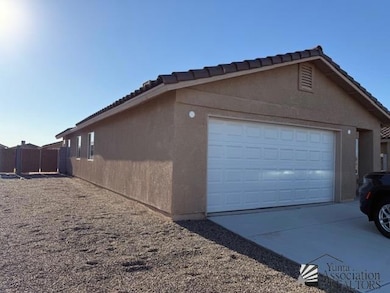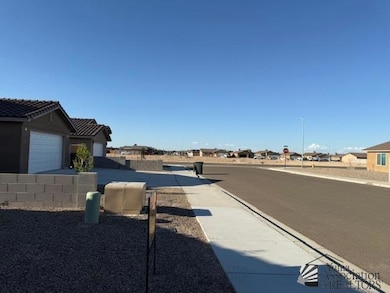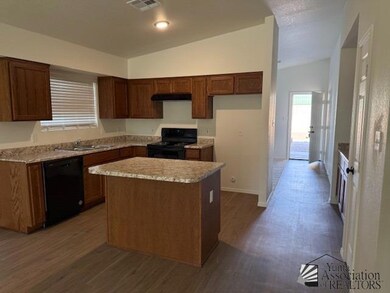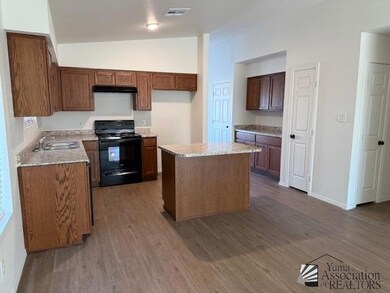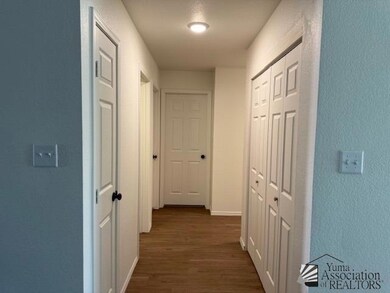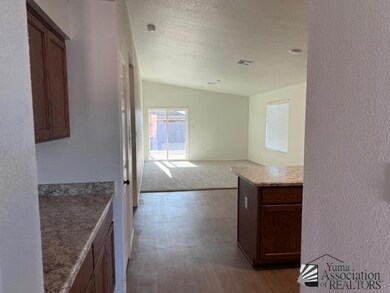4
Beds
--
Bath
1,600
Sq Ft
2025
Built
Highlights
- Vaulted Ceiling
- Attached Garage
- Solar Screens
- Solid Surface Countertops
- Double Pane Windows
- Walk-In Closet
About This Home
New Construction 2025. 4 bedrooms at Desert Sands Walk in to new house smell perfect home. laundry closet, great big yard with double gates and single gate. Tile roofing, great garage access to kitchen area. Vacant and ready to move in call today
Home Details
Home Type
- Single Family
Year Built
- 2025
Lot Details
- 7,000 Sq Ft Lot
- Home Has East or West Exposure
- Gated Home
- Back Yard Fenced
- Block Wall Fence
- Desert Landscape
Parking
- Attached Garage
Home Design
- Concrete Foundation
- Pitched Roof
- Tile Roof
- Stucco Exterior
Interior Spaces
- 1,600 Sq Ft Home
- Vaulted Ceiling
- Ceiling Fan
- Double Pane Windows
- Blinds
- Solar Screens
- Utility Room
- Wall to Wall Carpet
- Fire and Smoke Detector
Kitchen
- Breakfast Bar
- Gas Oven or Range
- Microwave
- Dishwasher
- Kitchen Island
- Solid Surface Countertops
Bedrooms and Bathrooms
- 4 Bedrooms
- Walk-In Closet
- Primary Bathroom is a Full Bathroom
Utilities
- Refrigerated Cooling System
- Heating System Uses Gas
- Underground Utilities
- Internet Available
- Phone Available
- Cable TV Available
Community Details
Overview
- Desert Oasis Subdivision
Pet Policy
- Pets Allowed
Map
Source: Yuma Association of REALTORS®
MLS Number: 20254190
Nearby Homes
- 4636 S Desert Willow Way
- 4644 S Desert Willow Way
- 7931 E 45th Ln
- 4585 S Ponderosa Trail
- 10778 E 45th Place
- 10802 E 45th Place
- 4494 S Buckthorn Dr
- 4651 S Ponderosa Trail
- 4651 S Ponderosa Trail
- 7786 E 44th Place
- 4487 S Buckthorn Dr
- 4318 S Desert Willow Way
- 4295 S Desert Willow Way
- 7357 E 45th St
- 7368 E 44th Ln
- 7578 E 43rd St
- 7561 E 42nd Ln
- 7298 E 44th Ln
- 7272 E 45th St
- 7254 E 44th Place
- 7809 E 45th Ln
- 4692 S Cedar Ave
- 7994 E 46th Place
- 7962 E 47th St
- 4434 S Cedar Ave
- 7561 E 45th St
- 7649 E 44th St
- 4364 S Sunflower Dr
- 7269 E 39th Place
- 7357 E 39th St
- 8720 E 41st St
- 3852 S Desert Air Blvd
- 3825 S Isabel Dr
- 7357 E 36th Place
- 3559 S Dana Dr
- 3845 S Cactus Wren Ln
- 8840 E 38th Ln
- 7842 E 47th St
- 3814 S Laura Way
- 6337 E 45th St
