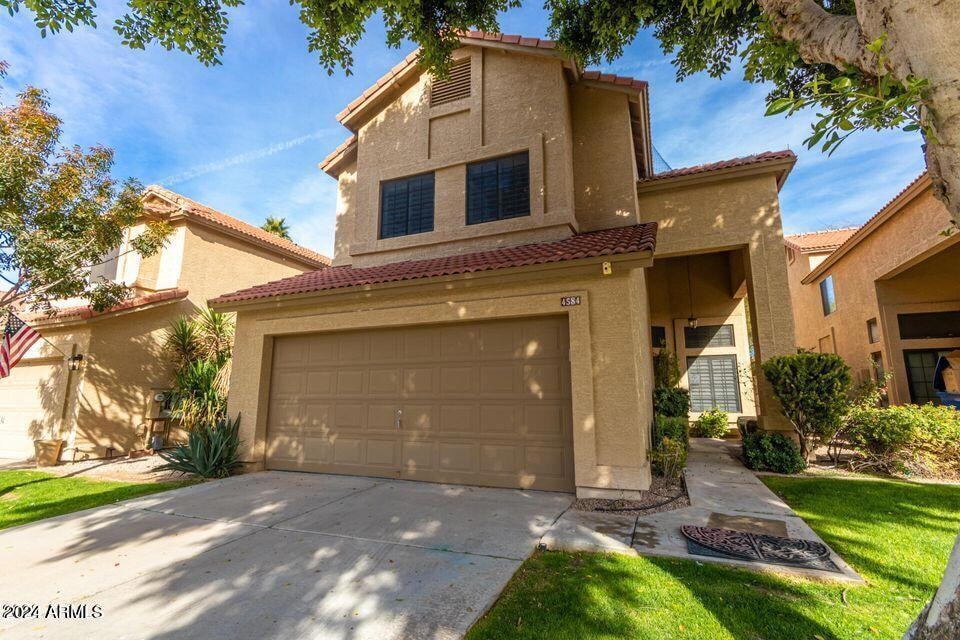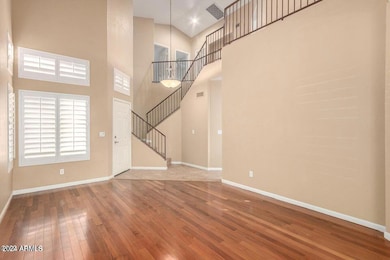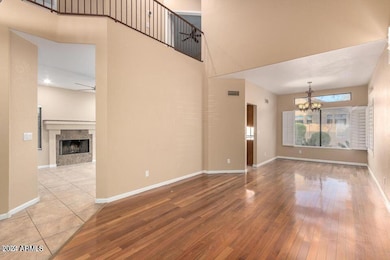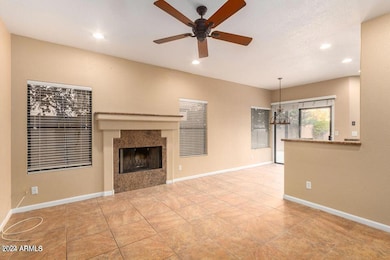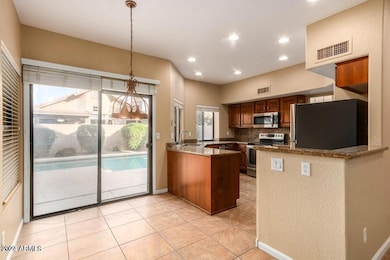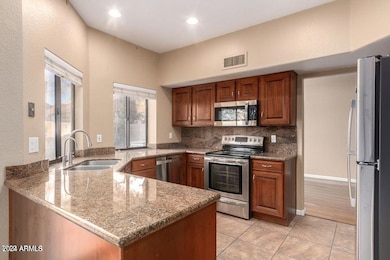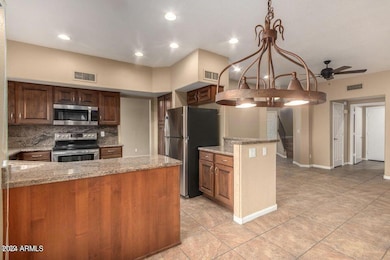4584 W Dublin St Chandler, AZ 85226
West Chandler NeighborhoodHighlights
- Play Pool
- Contemporary Architecture
- Wood Flooring
- Kyrene de las Brisas Elementary School Rated A-
- Vaulted Ceiling
- Granite Countertops
About This Home
This beautiful property is in the perfect location. Spotless interior comes with beautiful wood floors, high vaulted ceilings, luxurious light fixtures & plantation shutters. Gather around the fireplace on chilly AZ nights. The eat-in kitchen is a cook's delight w/SS appliances, plenty of cabinet space, granite counters, & breakfast bar. Continue onto the main bedroom to find a double-door entry & lavish bathroom w/dual sinks, separate tub & a walk-in closet. The garage comes w/built-in cabinets. Entertain your guests in this lovely backyard w/covered patio & sparkling blue pool. A large grassy park area with community pool & spa right the street. Close to Intel and Desert Breeze Park. HOA fee covers front yard landscaping. Washer, dryer and refrigerator.
Home Details
Home Type
- Single Family
Est. Annual Taxes
- $2,488
Year Built
- Built in 1991
Lot Details
- 4,230 Sq Ft Lot
- Desert faces the front and back of the property
- Block Wall Fence
- Sprinklers on Timer
- Grass Covered Lot
Parking
- 2 Car Direct Access Garage
Home Design
- Contemporary Architecture
- Wood Frame Construction
- Tile Roof
- Stucco
Interior Spaces
- 1,978 Sq Ft Home
- 2-Story Property
- Vaulted Ceiling
- Ceiling Fan
- Plantation Shutters
- Solar Screens
- Family Room with Fireplace
Kitchen
- Eat-In Kitchen
- Breakfast Bar
- Built-In Microwave
- Granite Countertops
Flooring
- Wood
- Tile
Bedrooms and Bathrooms
- 4 Bedrooms
- Primary Bathroom is a Full Bathroom
- 2.5 Bathrooms
- Double Vanity
- Bathtub With Separate Shower Stall
Laundry
- Laundry in unit
- Dryer
- Washer
Outdoor Features
- Play Pool
- Covered Patio or Porch
Location
- Property is near a bus stop
Schools
- Kyrene De Las Brisas Elementary School
- Kyrene Aprende Middle School
- Corona Del Sol High School
Utilities
- Central Air
- Heating Available
- High Speed Internet
- Cable TV Available
Listing and Financial Details
- Property Available on 11/4/25
- $200 Move-In Fee
- Rent includes repairs
- 12-Month Minimum Lease Term
- $49 Application Fee
- Tax Lot 74
- Assessor Parcel Number 301-67-084
Community Details
Overview
- Property has a Home Owners Association
- Dawn Association, Phone Number (480) 347-1900
- Built by Dawn Development
- Dawn Subdivision
Recreation
- Fenced Community Pool
- Community Spa
- Bike Trail
Map
Source: Arizona Regional Multiple Listing Service (ARMLS)
MLS Number: 6935811
APN: 301-67-084
- 4662 W Dublin St
- 4820 W Shannon Ct
- 4830 W Shannon Ct
- 4619 W Orchid Ln
- 4181 W Gary Dr
- 4804 W Gail Dr
- 4165 W Park Ave
- 4772 W Joshua Blvd
- 4922 W Gail Dr
- 4174 W Harrison St
- 9433 S Stanley Place
- 802 N Butte Ave
- 5170 W Ivanhoe St
- 843 E Vera Ln
- 3930 W Monterey St Unit 108
- 3947 W Roundabout Cir
- 390 N Enterprise Place Unit B37
- 390 N Enterprise Place Unit A6
- 1001 E Caroline Ln
- 4554 W Detroit St
- 4653 W Dublin St
- 4281 W Park Ave
- 4753 W Monterey St
- 4788 W Joshua Blvd
- 4909 W Joshua Blvd
- 4909 W Joshua Blvd Unit 2
- 4909 W Joshua Blvd Unit 1
- 4909 W Joshua Blvd Unit 3
- 4591 W Oakland St
- 813 E Courtney Ln
- 4878 W Carla Vista Ct
- 3930 W Monterey St Unit 113
- 5361 W Linda Ln
- 3939 W Windmills Blvd
- 295 N Rural Rd Unit 116
- 3545 W Galveston St
- 523 N Los Feliz Dr
- 1221 N Kenwood Ln Unit 2
- 61 N Del Pueblo Place
- 1948 E Jeanine Dr
