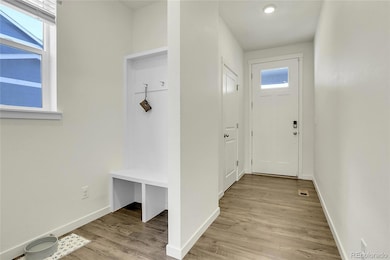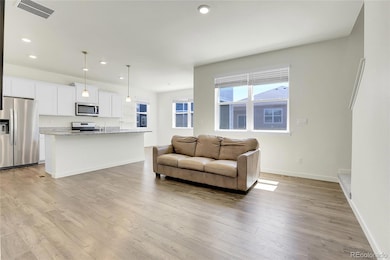45840 Laceleaf Dr Bennett, CO 80102
Estimated payment $2,775/month
Highlights
- Granite Countertops
- 2 Car Attached Garage
- Patio
- Front Porch
- Eat-In Kitchen
- Living Room
About This Home
Welcome to this lightly lived-in 3-bedroom, 2.5-bathroom single-family home in the heart of Bennett. Built in 2022, this modern home offers the perfect blend of comfort, style, and convenience. Step inside to find a stunning kitchen featuring crisp white cabinets, sleek granite countertops, and an open layout ideal for entertaining. The professionally landscaped yard adds curb appeal and provides a serene outdoor space to relax or gather with friends and family. Upstairs, the spacious bedrooms and well-appointed bathrooms ensure both functionality and comfort. Located just minutes from I-70, you’ll enjoy quick access to downtown Denver, Denver International Airport, and Buckley Space Force Base, making this an excellent choice for commuters or anyone seeking modern living with easy city access. Don’t miss the opportunity to make this beautiful Bennett home yours! Please note, photos 6 & 26 are virtually staged. *Seller offering up to $5000 in concessions!*
Listing Agent
Price & Co. Real Estate Brokerage Email: kat@pricecohomes.com,410-739-8701 License #100092708 Listed on: 04/23/2025
Home Details
Home Type
- Single Family
Est. Annual Taxes
- $4,547
Year Built
- Built in 2022
Lot Details
- 6,000 Sq Ft Lot
- Property is Fully Fenced
- Landscaped
HOA Fees
- $85 Monthly HOA Fees
Parking
- 2 Car Attached Garage
Home Design
- Slab Foundation
- Frame Construction
- Composition Roof
Interior Spaces
- 1,657 Sq Ft Home
- 2-Story Property
- Living Room
- Dining Room
Kitchen
- Eat-In Kitchen
- Oven
- Microwave
- Dishwasher
- Kitchen Island
- Granite Countertops
- Disposal
Flooring
- Carpet
- Laminate
Bedrooms and Bathrooms
- 3 Bedrooms
Laundry
- Dryer
- Washer
Home Security
- Outdoor Smart Camera
- Carbon Monoxide Detectors
Outdoor Features
- Patio
- Front Porch
Schools
- Bennett Elementary And Middle School
- Bennett High School
Utilities
- Forced Air Heating and Cooling System
Community Details
- Penrith Park HOA, Phone Number (303) 818-9365
- Built by D.R. Horton, Inc
- Penrith Park Subdivision
Listing and Financial Details
- Assessor Parcel Number 0181528311037
Map
Tax History
| Year | Tax Paid | Tax Assessment Tax Assessment Total Assessment is a certain percentage of the fair market value that is determined by local assessors to be the total taxable value of land and additions on the property. | Land | Improvement |
|---|---|---|---|---|
| 2025 | $4,547 | $29,580 | $6,800 | $22,780 |
| 2024 | $4,547 | $27,190 | $6,250 | $20,940 |
| 2023 | $4,543 | $31,860 | $5,750 | $26,110 |
| 2022 | $3,630 | $24,070 | $24,070 | $0 |
| 2021 | $2,012 | $24,070 | $24,070 | $0 |
| 2020 | $413 | $2,810 | $2,810 | $0 |
| 2019 | $420 | $2,810 | $2,810 | $0 |
Property History
| Date | Event | Price | List to Sale | Price per Sq Ft |
|---|---|---|---|---|
| 01/18/2026 01/18/26 | Price Changed | $445,000 | -3.3% | $269 / Sq Ft |
| 11/30/2025 11/30/25 | Price Changed | $460,000 | -3.8% | $278 / Sq Ft |
| 10/01/2025 10/01/25 | Price Changed | $478,000 | -3.4% | $288 / Sq Ft |
| 08/13/2025 08/13/25 | Price Changed | $495,000 | -2.0% | $299 / Sq Ft |
| 06/14/2025 06/14/25 | Price Changed | $505,000 | -1.0% | $305 / Sq Ft |
| 04/23/2025 04/23/25 | For Sale | $510,000 | -- | $308 / Sq Ft |
Purchase History
| Date | Type | Sale Price | Title Company |
|---|---|---|---|
| Special Warranty Deed | $499,255 | New Title Company Name |
Mortgage History
| Date | Status | Loan Amount | Loan Type |
|---|---|---|---|
| Open | $510,737 | VA |
Source: REcolorado®
MLS Number: 6898655
APN: 1815-28-3-11-037
- 108 Monarch St
- 195 Yellowtail
- 231 Sage Grouse Way
- 104 Coyote St
- 211 Fox St
- 45867 Mill Ave
- 45875 Mill Ave
- 45883 Mill Ave
- 45907 Mill Ave
- 45862 Mill Ave
- 45878 Mill Ave
- 45870 Mill Ave
- 45910 Mill Ave
- Grove Plan at Muegge Farms - The Storybook Collection
- Haven Plan at Muegge Farms - The Camden Collection
- Hartford Plan at Muegge Farms - The Camden Collection
- Canopy Plan at Muegge Farms - The Storybook Collection
- Oliver Plan at Muegge Farms - The Camden Collection
- 248 Madison Dr
- 236 Jefferson Dr
- 47368 Lily Ave
- 3075 Nectar St
- 1050 S Manila Rd
- 58498 E 42nd Dr
- 713 N Carrie St
- 36 N Uriah St
- 22 N Trussville St
- 298 S Trussville St
- 27883 E 9th Ln
- 26177 E Byers Place
- 25562 E 5th Place
- 555 N Kewaunee Way
- 481 N Jackson Gap Way
- 3827 N Grand Baker St
- 23594 E 2nd Place
- 23624 E 2nd Place
- 5210 N Denali Blvd
- 23614 E 5th Place
- 23652 E 3rd Place
- 23602 E 3rd Place







