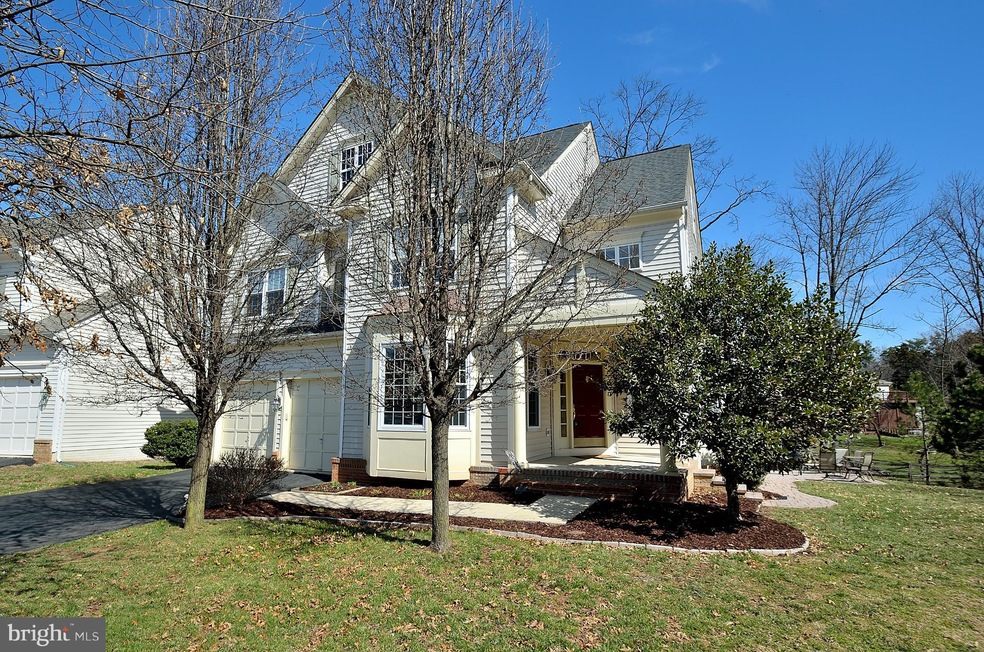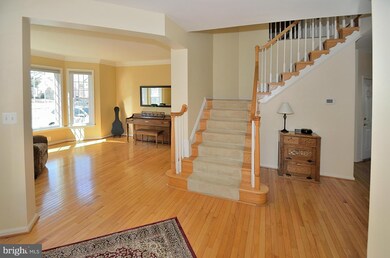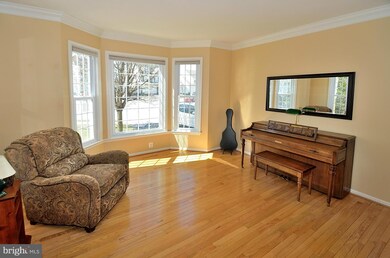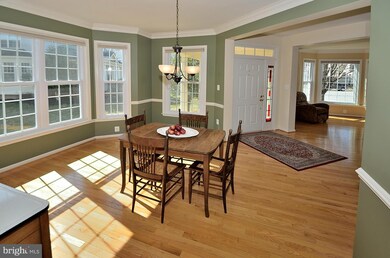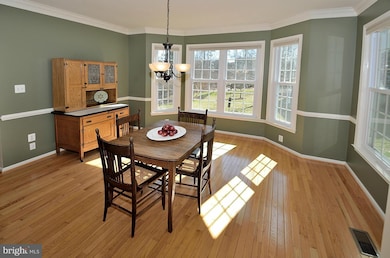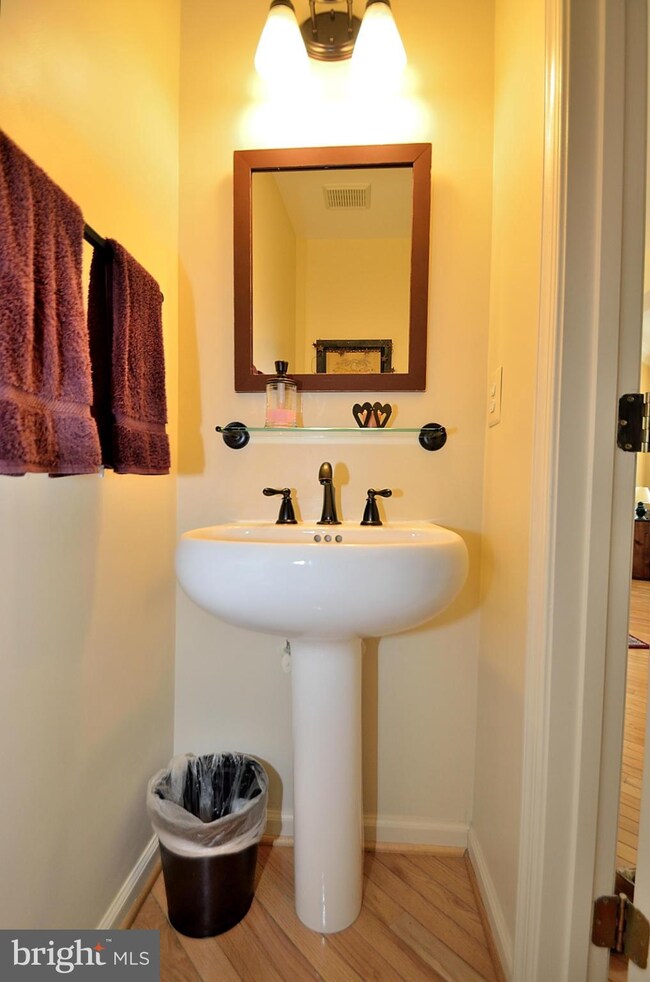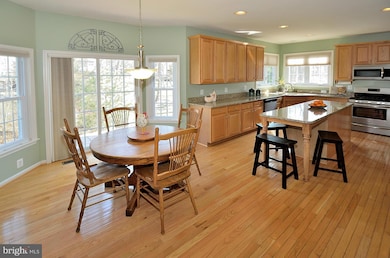
45844 Sterling Bridge Place Sterling, VA 20164
Highlights
- View of Trees or Woods
- Colonial Architecture
- Wood Flooring
- Open Floorplan
- Backs to Trees or Woods
- Space For Rooms
About This Home
As of May 2020Open house cancelled! Stunning home built in 2003, remarkable value, priced far below tax assessment! Spectacular kitchen-newer SS appliances, sparkling granite & enormous island; 4th lvl w/BR, full BA & REC RM perfect for au-pair suite or guests. 3700+ sq ft.+unfinished bsmt w/walk-up ready for your customization! Amazing lot-end of cul-de-sac backing to trees- nature abounds-don't miss it!
Home Details
Home Type
- Single Family
Est. Annual Taxes
- $7,204
Year Built
- Built in 2003
Lot Details
- 7,405 Sq Ft Lot
- Cul-De-Sac
- Landscaped
- No Through Street
- Backs to Trees or Woods
- Property is in very good condition
HOA Fees
- $83 Monthly HOA Fees
Parking
- 2 Car Attached Garage
- Front Facing Garage
- Garage Door Opener
- Off-Street Parking
Home Design
- Colonial Architecture
- Vinyl Siding
Interior Spaces
- 3,720 Sq Ft Home
- Property has 3 Levels
- Open Floorplan
- Chair Railings
- Crown Molding
- Ceiling height of 9 feet or more
- Fireplace Mantel
- Gas Fireplace
- Window Treatments
- Entrance Foyer
- Family Room Off Kitchen
- Living Room
- Dining Room
- Wood Flooring
- Views of Woods
Kitchen
- Eat-In Kitchen
- Gas Oven or Range
- Self-Cleaning Oven
- Microwave
- Ice Maker
- Dishwasher
- Kitchen Island
- Upgraded Countertops
- Disposal
Bedrooms and Bathrooms
- 5 Bedrooms
- En-Suite Primary Bedroom
- En-Suite Bathroom
- 4.5 Bathrooms
Laundry
- Laundry Room
- Front Loading Dryer
- Front Loading Washer
Unfinished Basement
- Basement Fills Entire Space Under The House
- Walk-Up Access
- Side Exterior Basement Entry
- Sump Pump
- Space For Rooms
- Rough-In Basement Bathroom
Outdoor Features
- Patio
Schools
- Sterling Elementary And Middle School
- Park View High School
Utilities
- Forced Air Zoned Heating and Cooling System
- Vented Exhaust Fan
- 60 Gallon+ Natural Gas Water Heater
Listing and Financial Details
- Tax Lot 18
- Assessor Parcel Number 031196338000
Community Details
Overview
- Association fees include trash, snow removal
- Built by STANLEY MARTIN
- Lochewood Subdivision, Bremar C Floorplan
Amenities
- Common Area
Recreation
- Community Playground
Ownership History
Purchase Details
Home Financials for this Owner
Home Financials are based on the most recent Mortgage that was taken out on this home.Purchase Details
Home Financials for this Owner
Home Financials are based on the most recent Mortgage that was taken out on this home.Purchase Details
Home Financials for this Owner
Home Financials are based on the most recent Mortgage that was taken out on this home.Purchase Details
Home Financials for this Owner
Home Financials are based on the most recent Mortgage that was taken out on this home.Similar Homes in Sterling, VA
Home Values in the Area
Average Home Value in this Area
Purchase History
| Date | Type | Sale Price | Title Company |
|---|---|---|---|
| Warranty Deed | $625,000 | Hazelwood Title & Escrow Inc | |
| Warranty Deed | $560,000 | -- | |
| Deed | $455,000 | -- | |
| Deed | $452,007 | -- |
Mortgage History
| Date | Status | Loan Amount | Loan Type |
|---|---|---|---|
| Open | $590,000 | Stand Alone Refi Refinance Of Original Loan | |
| Closed | $593,750 | Stand Alone Refi Refinance Of Original Loan | |
| Closed | $625,000 | Adjustable Rate Mortgage/ARM | |
| Previous Owner | $549,857 | FHA | |
| Previous Owner | $409,001 | FHA | |
| Previous Owner | $416,855 | FHA | |
| Previous Owner | $301,000 | Stand Alone Second | |
| Previous Owner | $251,000 | New Conventional | |
| Previous Owner | $361,600 | New Conventional |
Property History
| Date | Event | Price | Change | Sq Ft Price |
|---|---|---|---|---|
| 05/29/2020 05/29/20 | Sold | $625,000 | 0.0% | $192 / Sq Ft |
| 04/30/2020 04/30/20 | Pending | -- | -- | -- |
| 04/15/2020 04/15/20 | For Sale | $625,000 | 0.0% | $192 / Sq Ft |
| 04/13/2020 04/13/20 | Off Market | $625,000 | -- | -- |
| 04/13/2020 04/13/20 | For Sale | $625,000 | 0.0% | $192 / Sq Ft |
| 09/24/2018 09/24/18 | Rented | $3,000 | 0.0% | -- |
| 09/06/2018 09/06/18 | For Rent | $3,000 | 0.0% | -- |
| 08/07/2015 08/07/15 | Sold | $560,000 | 0.0% | $151 / Sq Ft |
| 07/12/2015 07/12/15 | Pending | -- | -- | -- |
| 06/24/2015 06/24/15 | Price Changed | $560,000 | -2.6% | $151 / Sq Ft |
| 05/14/2015 05/14/15 | Price Changed | $575,000 | -4.2% | $155 / Sq Ft |
| 04/29/2015 04/29/15 | Price Changed | $600,000 | -2.4% | $161 / Sq Ft |
| 04/21/2015 04/21/15 | Price Changed | $615,000 | -1.6% | $165 / Sq Ft |
| 04/02/2015 04/02/15 | For Sale | $625,000 | -- | $168 / Sq Ft |
Tax History Compared to Growth
Tax History
| Year | Tax Paid | Tax Assessment Tax Assessment Total Assessment is a certain percentage of the fair market value that is determined by local assessors to be the total taxable value of land and additions on the property. | Land | Improvement |
|---|---|---|---|---|
| 2025 | $6,770 | $840,960 | $257,600 | $583,360 |
| 2024 | $6,977 | $806,640 | $237,600 | $569,040 |
| 2023 | $6,444 | $736,410 | $237,600 | $498,810 |
| 2022 | $6,064 | $681,370 | $187,600 | $493,770 |
| 2021 | $5,874 | $599,370 | $177,600 | $421,770 |
| 2020 | $6,042 | $583,770 | $166,000 | $417,770 |
| 2019 | $5,812 | $556,170 | $156,000 | $400,170 |
| 2018 | $5,944 | $547,840 | $156,000 | $391,840 |
| 2017 | $6,171 | $548,530 | $156,000 | $392,530 |
| 2016 | $6,412 | $560,000 | $0 | $0 |
| 2015 | $7,158 | $474,660 | $0 | $474,660 |
| 2014 | $7,204 | $467,720 | $0 | $467,720 |
Agents Affiliated with this Home
-
Brian Cooper

Seller's Agent in 2020
Brian Cooper
Pearson Smith Realty, LLC
(540) 841-0101
3 in this area
27 Total Sales
-
Jonathan Harrison

Buyer's Agent in 2020
Jonathan Harrison
CENTURY 21 New Millennium
(571) 278-6319
1 in this area
51 Total Sales
-
B
Seller's Agent in 2018
Brian Chevalier
Long & Foster
-
Tania Gonda

Buyer's Agent in 2018
Tania Gonda
Weichert Corporate
(703) 627-5083
1 in this area
59 Total Sales
-
Suzy French

Seller's Agent in 2015
Suzy French
Long & Foster
(571) 216-3442
15 in this area
118 Total Sales
Map
Source: Bright MLS
MLS Number: 1000616497
APN: 031-19-6338
- 21959 Traction Place
- 626 W Church Rd
- 109 N Sequoia Ct
- 801 S Filbert Ct
- 45624 Waterloo Square
- 45741 Smoketree Terrace
- 45610 Iron Horse Terrace
- 406 W Maple Ave
- 45599 Whitcomb Square
- 402 W Maple Ave
- 45571 Trestle Terrace
- 21768 Tottenham Hale Ct
- 45544 Whitcomb Square
- 22025 Guilford Station Terrace
- 705 S Birch St
- 117 N Alder Ave
- 605 N York Rd
- 301 N Alder Ave
- 1008 Temple Ct
- 1029 S Ironwood Rd
