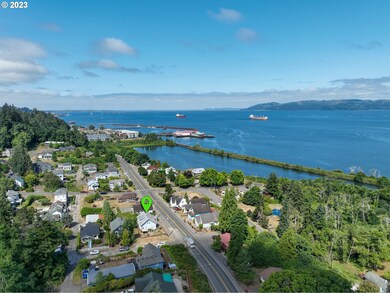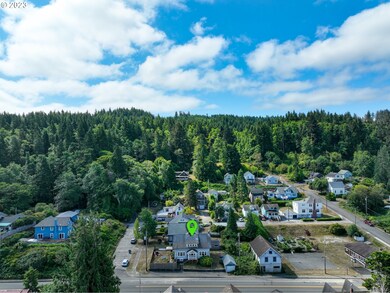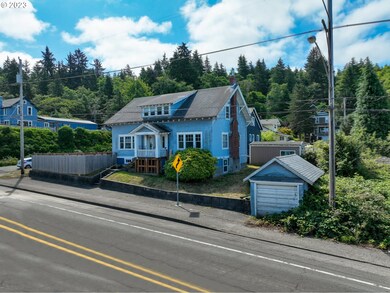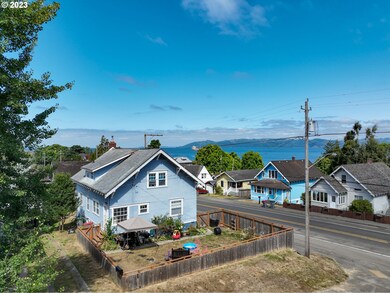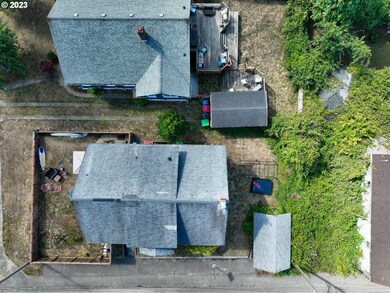
4585 Leif Erikson Dr Astoria, OR 97103
Highlights
- River View
- Wood Flooring
- Private Yard
- Craftsman Architecture
- Corner Lot
- 1-minute walk to Alderbrook Park
About This Home
As of November 2023River View Craftsman with Good Bones in Charming Alderbrook! Without moving walls there is a separate section on the lower level with exterior access, 2 BR, full BA & space for a kitchenette/living area. This historic home on a corner lot is steeped in old world character with many original details including lighting fixtures, doors, knobs, wood windows, floors & staircase. Features a spacious living room, eat-in kitchen, formal dining with French doors on main plus surprisingly big bedrooms & closets upstairs. A fenced yard, gas furnace, wood burning fireplace insert that kicks out the heat, high basement ceilings & detached garage are more perks. Conveniently located on Leif Erikson Dr near Violet LaPlante Park, the riverwalk & Astoria's best amenities! This One Has Mega Potential!
Last Agent to Sell the Property
Realty One Group Prestige License #201225743 Listed on: 08/01/2023

Home Details
Home Type
- Single Family
Est. Annual Taxes
- $4,105
Year Built
- Built in 1922
Lot Details
- 4,791 Sq Ft Lot
- Fenced
- Corner Lot
- Private Yard
- Property is zoned C1
Parking
- 1 Car Detached Garage
- On-Street Parking
Home Design
- Craftsman Architecture
- Slab Foundation
- Composition Roof
- Wood Siding
Interior Spaces
- 2,428 Sq Ft Home
- 3-Story Property
- Ceiling Fan
- Wood Burning Fireplace
- Self Contained Fireplace Unit Or Insert
- Double Pane Windows
- Vinyl Clad Windows
- Wood Frame Window
- Family Room
- Living Room
- Dining Room
- Wood Flooring
- River Views
Kitchen
- Free-Standing Range
- Dishwasher
Bedrooms and Bathrooms
- 4 Bedrooms
- Soaking Tub
Basement
- Basement Fills Entire Space Under The House
- Exterior Basement Entry
Outdoor Features
- Porch
Schools
- Lewis & Clark Elementary School
- Astoria Middle School
- Astoria High School
Utilities
- No Cooling
- Forced Air Heating System
- Heating System Uses Gas
- Electric Water Heater
Community Details
- No Home Owners Association
- Alderbrook Subdivision
Listing and Financial Details
- Assessor Parcel Number 24464
Ownership History
Purchase Details
Home Financials for this Owner
Home Financials are based on the most recent Mortgage that was taken out on this home.Similar Homes in Astoria, OR
Home Values in the Area
Average Home Value in this Area
Purchase History
| Date | Type | Sale Price | Title Company |
|---|---|---|---|
| Warranty Deed | $338,700 | Ticor Title |
Mortgage History
| Date | Status | Loan Amount | Loan Type |
|---|---|---|---|
| Open | $326,850 | New Conventional | |
| Closed | $321,765 | New Conventional |
Property History
| Date | Event | Price | Change | Sq Ft Price |
|---|---|---|---|---|
| 07/01/2025 07/01/25 | For Sale | $399,000 | -7.2% | $164 / Sq Ft |
| 11/13/2023 11/13/23 | Sold | $430,000 | -4.1% | $177 / Sq Ft |
| 08/01/2023 08/01/23 | For Sale | $448,500 | +32.4% | $185 / Sq Ft |
| 02/28/2019 02/28/19 | Sold | $338,700 | -14.3% | $123 / Sq Ft |
| 01/13/2019 01/13/19 | Pending | -- | -- | -- |
| 08/06/2018 08/06/18 | For Sale | $395,000 | -- | $143 / Sq Ft |
Tax History Compared to Growth
Tax History
| Year | Tax Paid | Tax Assessment Tax Assessment Total Assessment is a certain percentage of the fair market value that is determined by local assessors to be the total taxable value of land and additions on the property. | Land | Improvement |
|---|---|---|---|---|
| 2024 | $4,498 | $224,758 | -- | -- |
| 2023 | $4,344 | $218,213 | $0 | $0 |
| 2022 | $4,105 | $211,858 | $0 | $0 |
| 2021 | $3,993 | $205,689 | $0 | $0 |
| 2020 | $3,879 | $199,699 | $0 | $0 |
| 2019 | $3,764 | $193,883 | $0 | $0 |
| 2018 | $3,007 | $163,484 | $0 | $0 |
| 2017 | $2,879 | $158,723 | $0 | $0 |
| 2016 | $2,752 | $154,101 | $26,392 | $127,709 |
| 2015 | $2,698 | $149,614 | $25,624 | $123,990 |
| 2014 | $2,649 | $145,257 | $0 | $0 |
| 2013 | -- | $141,027 | $0 | $0 |
Agents Affiliated with this Home
-
April Lyn Delfin
A
Seller's Agent in 2025
April Lyn Delfin
Harcourts Home Oregon Coast
(541) 921-5313
1 Total Sale
-
Cheryl Johnson

Seller's Agent in 2023
Cheryl Johnson
Realty One Group Prestige
(503) 741-0007
147 Total Sales
-
Caitlin Moore

Buyer's Agent in 2023
Caitlin Moore
eXp Realty LLC
(503) 338-9850
141 Total Sales
-
J
Seller's Agent in 2019
Jeanie Petersen
RE/MAX
-
Rene Alfonse

Buyer's Agent in 2019
Rene Alfonse
Pilothouse Realty
(503) 739-2494
28 Total Sales
Map
Source: Regional Multiple Listing Service (RMLS)
MLS Number: 23484618
APN: 24464

