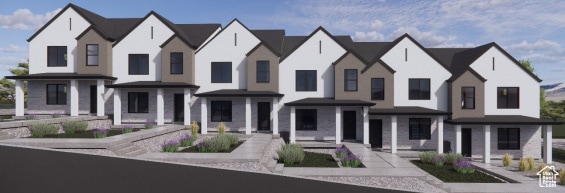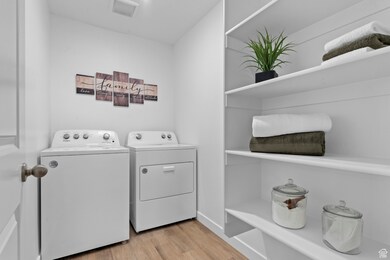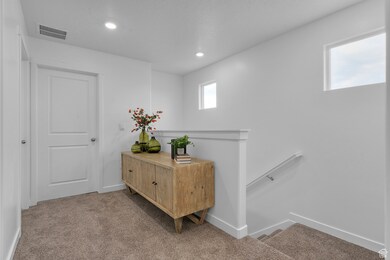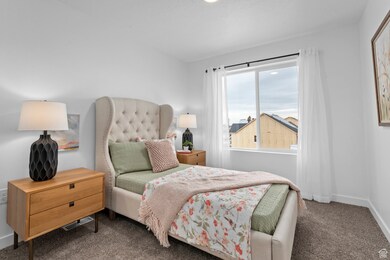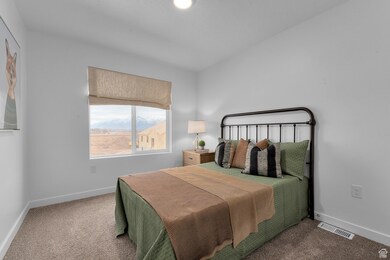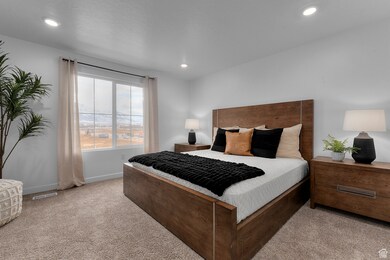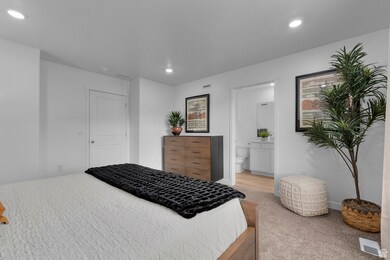
Estimated payment $2,718/month
Highlights
- New Construction
- Mountain View
- Community Pool
- Skyridge High School Rated A-
- Clubhouse
- Hiking Trails
About This Home
Now selling in Inverness! The Dalton features 3 bedrooms, 2.5 bathrooms, a 2-car garage, and an open-concept layout with quartz countertops, laminate flooring, modern cabinets, and a crawl space for storage. Upstairs includes a laundry room, full bath, and a spacious primary suite with a private bath and walk-in closet. Includes Smart Home Package, radon system, and home warranty. Ask about $4,000 toward closing costs plus a below-market 30-year interest rate buydown (SEE ATTACHED FLYER FOR DETAILS) with DHI Mortgage.
Listing Agent
Noah Birkeland
D.R. Horton, Inc License #13214528 Listed on: 07/12/2025
Townhouse Details
Home Type
- Townhome
Est. Annual Taxes
- $2,300
Year Built
- Built in 2025 | New Construction
Lot Details
- 1,307 Sq Ft Lot
- Landscaped
- Sprinkler System
HOA Fees
- $152 Monthly HOA Fees
Parking
- 2 Car Attached Garage
- 4 Open Parking Spaces
Home Design
- Brick Exterior Construction
- Stucco
Interior Spaces
- 1,399 Sq Ft Home
- 2-Story Property
- Double Pane Windows
- Sliding Doors
- Mountain Views
- Exterior Basement Entry
Flooring
- Carpet
- Laminate
- Concrete
Bedrooms and Bathrooms
- 3 Bedrooms
Schools
- Belmont Elementary School
- Viewpoint Middle School
- Skyridge High School
Utilities
- Forced Air Heating and Cooling System
- Natural Gas Connected
Listing and Financial Details
- Home warranty included in the sale of the property
- Assessor Parcel Number 42-113-1123
Community Details
Overview
- Fcs Community Management Association, Phone Number (801) 256-0465
- Inverness By D.R. Horton Subdivision
Amenities
- Picnic Area
- Clubhouse
Recreation
- Community Playground
- Community Pool
- Hiking Trails
- Bike Trail
Pet Policy
- Pets Allowed
Map
Home Values in the Area
Average Home Value in this Area
Property History
| Date | Event | Price | Change | Sq Ft Price |
|---|---|---|---|---|
| 07/12/2025 07/12/25 | For Sale | $429,990 | -- | $307 / Sq Ft |
Similar Homes in the area
Source: UtahRealEstate.com
MLS Number: 2098349
- 4579 N McKechnie Way Unit 1122
- 4591 N McKechnie Way Unit 1124
- 4597 N McKechnie Way Unit 1125
- 4307 N La Ringhiera Dr
- 1474 N 1700 W Unit 103
- 1599 W Morning View Way
- 1320 W Summer View Dr
- 4498 N Summer View Dr Unit 228
- 1828 Woodview Dr W
- 4379 N Ridge View Way
- 4242 N Seasons View Dr
- 4473 N Solstice Dr
- 4425 N Ridge View Way
- 4537 N Solstice Dr Unit 304
- 4601 N Toscana Hills Dr
- 4583 N Solstice Dr Unit 301
- 1298 N Solstice Dr Unit 335
- 1214 W Spring View Dr Unit 342
- 4578 N Solstice Dr Unit 332
- 1643 W Brevia Ct Unit 22
- 4428 N Summer View Dr
- 1400 W Morning Vista Rd
- 4200 N Seasons View Dr
- 3851 N Traverse Mountain Blvd
- 4151 N Traverse Mountain Blvd
- 951 W Shadow Brook Ln
- 3601 N Mountain View Rd
- 1722 Oakridge Cir
- 4782 N Shady View Ln
- 3131 W Davencourt Loop
- 3780 N Prairie Grass Dr
- 2878 W Fox Hunters Loop
- 4125 N 3250 W
- 2377 N 1200 W
- 3903 N Davencourt Loop
- 3610 W Plymouth Rock Cove
- 3991 W Uinta Way
- 2235 N 490 W
- 2884 N 675 E
- 834 E 2900 N
