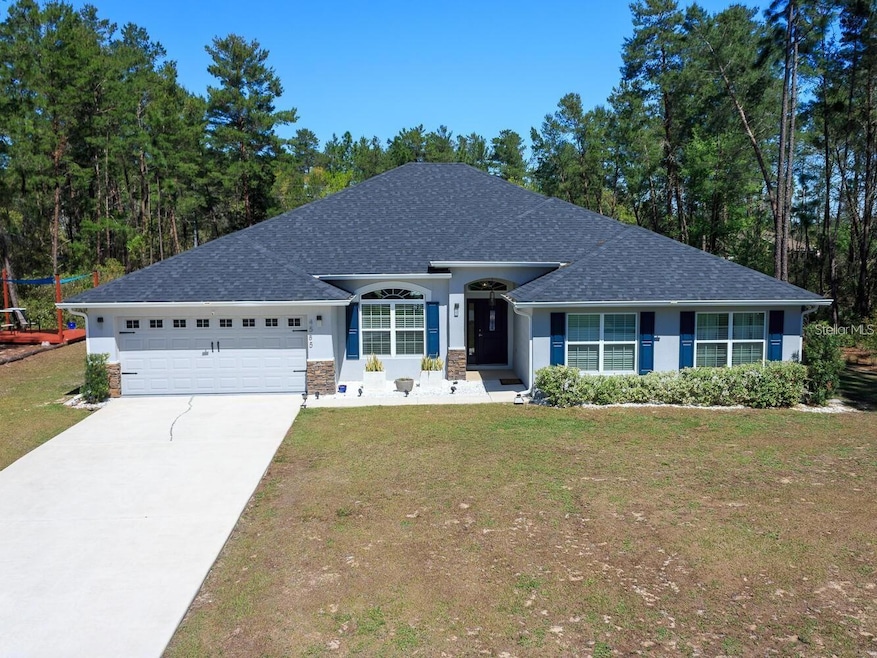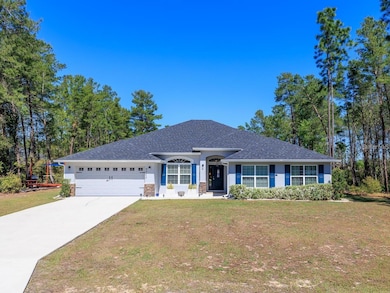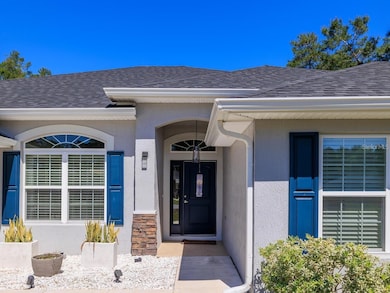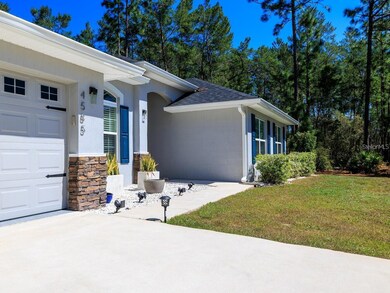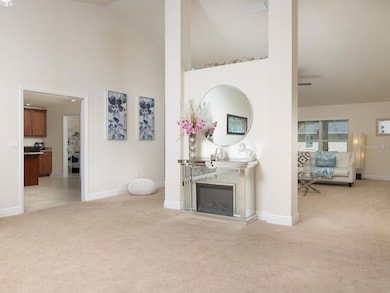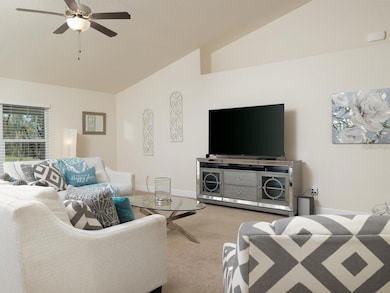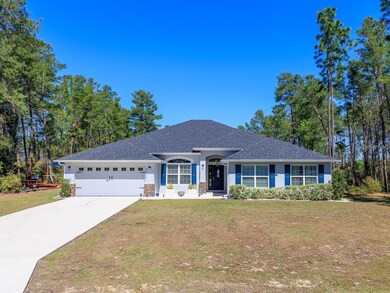Estimated payment $2,694/month
Highlights
- 0.62 Acre Lot
- No HOA
- Enclosed Patio or Porch
- High Ceiling
- Breakfast Area or Nook
- 2 Car Attached Garage
About This Home
Short Sale. Great opportunity to purchase this well maintained house located in one of the most desirable neighborhoods on the SW Ocala. This home features 4 bedroom, 3 bathrooms, with a walk in shower on the second bathroom, a large pantry and very spacious indoor laundry room with 2 car garage, sitting on over 1/2 acre lot. It has a formal living and dining room, family room, breakfast nook, and ceramic tile in the kitchen, laundry and pantry area. This home features modern open floor plan concept with tall ceilings in the living areas, and split bedroom plan. Luxury lamps throughout the house. Solid wood cabinets and beautiful countertops with beveled edges throughout, and stainless steel appliances. A spacious counter height bar and a separate island. Spacious master bedroom has oversized walk in closet. The master bathroom has a linen closet, double sink vanity, a large tub and a separate shower. House also includes a water filtration system. Master bedroom also have dome ceilings with crown moldings. Walk out into the large covered lanai, plenty of space on the sides and backyard for outdoor entertainment and relaxation. Enjoy unforgettable afternoons with friends and or loved ones on the deck and picnic area located in the backyard. Close distance to I-75 and SR-200 where you will find restaurants, banks, Shopping centers, medical offices, supermarkets, World Equestrian Center, Rainbow River and Silver Springs A MUST SEE FOR SURE!!
Listing Agent
CENTRAL FLORIDA REAL ESTATE RESULTS Brokerage Phone: 407-252-4387 License #3067441 Listed on: 10/21/2025
Home Details
Home Type
- Single Family
Est. Annual Taxes
- $5,734
Year Built
- Built in 2019
Lot Details
- 0.62 Acre Lot
- South Facing Home
- Property is zoned R1
Parking
- 2 Car Attached Garage
Home Design
- Slab Foundation
- Shingle Roof
- Block Exterior
- Stucco
Interior Spaces
- 3,000 Sq Ft Home
- Crown Molding
- Tray Ceiling
- High Ceiling
- Ceiling Fan
- Window Treatments
- Living Room
- Laundry Room
Kitchen
- Breakfast Area or Nook
- Eat-In Kitchen
- Range
- Microwave
- Dishwasher
- Disposal
Flooring
- Carpet
- Tile
Bedrooms and Bathrooms
- 4 Bedrooms
- Walk-In Closet
- 3 Full Bathrooms
Outdoor Features
- Enclosed Patio or Porch
- Rain Gutters
Schools
- Hammett Bowen Jr. Elementary School
- Liberty Middle School
- West Port High School
Utilities
- Central Air
- Heating Available
- Well
- Electric Water Heater
- Septic Tank
Community Details
- No Home Owners Association
- Ocala Waterway Estates Subdivision
Listing and Financial Details
- Home warranty included in the sale of the property
- Visit Down Payment Resource Website
- Legal Lot and Block 106 / 53
- Assessor Parcel Number 3579-003-106
Map
Home Values in the Area
Average Home Value in this Area
Tax History
| Year | Tax Paid | Tax Assessment Tax Assessment Total Assessment is a certain percentage of the fair market value that is determined by local assessors to be the total taxable value of land and additions on the property. | Land | Improvement |
|---|---|---|---|---|
| 2025 | $6,141 | $400,121 | $51,000 | $349,121 |
| 2024 | $5,973 | $396,211 | -- | -- |
| 2023 | $5,973 | $384,671 | -- | -- |
| 2022 | $5,692 | $373,467 | $33,000 | $340,467 |
| 2021 | $4,870 | $272,341 | $21,250 | $251,091 |
| 2020 | $4,029 | $258,720 | $17,000 | $241,720 |
| 2019 | $349 | $15,000 | $15,000 | $0 |
| 2018 | $307 | $11,900 | $11,900 | $0 |
Property History
| Date | Event | Price | List to Sale | Price per Sq Ft | Prior Sale |
|---|---|---|---|---|---|
| 02/16/2026 02/16/26 | Price Changed | $430,000 | -7.5% | $143 / Sq Ft | |
| 11/12/2025 11/12/25 | Price Changed | $465,000 | -1.5% | $155 / Sq Ft | |
| 10/21/2025 10/21/25 | For Sale | $472,000 | +0.9% | $157 / Sq Ft | |
| 06/23/2025 06/23/25 | Sold | $468,000 | +0.2% | $156 / Sq Ft | View Prior Sale |
| 05/19/2025 05/19/25 | Pending | -- | -- | -- | |
| 05/02/2025 05/02/25 | Price Changed | $467,000 | -0.6% | $156 / Sq Ft | |
| 01/15/2025 01/15/25 | For Sale | $469,900 | -- | $157 / Sq Ft |
Purchase History
| Date | Type | Sale Price | Title Company |
|---|---|---|---|
| Warranty Deed | $468,000 | First American Title Insurance | |
| Warranty Deed | $468,000 | First American Title Insurance | |
| Quit Claim Deed | $100 | First American Title Insurance | |
| Quit Claim Deed | $100 | First American Title Insurance | |
| Quit Claim Deed | $100 | None Listed On Document | |
| Quit Claim Deed | $100 | None Listed On Document | |
| Interfamily Deed Transfer | -- | None Available | |
| Special Warranty Deed | $256,400 | Paramount Title |
Mortgage History
| Date | Status | Loan Amount | Loan Type |
|---|---|---|---|
| Open | $468,000 | VA | |
| Closed | $468,000 | VA |
Source: Stellar MLS
MLS Number: OM711936
APN: 3579-003-106
- 4590 SW 111th Place
- TBD SW 30th Ave Rd
- 6083 SW 93rd Loop
- 6208 SW 93rd Loop
- 6185 SW 93rd Loop
- 4770 SW 114th St
- 4315 SW 112th Ln
- 4347 SW 112th Ln
- 4336 SW 112th St
- TBD SW 110th Ln
- 4221 SW 114th St
- 10969 SW 45th Ave
- 4195 SW 114th St
- 4910 SW 114th Street Rd
- 4168 SW 112th Ln
- 4910 SW 109th Loop
- 5075 SW 114th Street Rd
- 11267 SW 51st Ave
- 5024 SW 114th Street Rd
- 4840 SW 107th Ln
- 4915 SW 111th Place Rd
- 10715 SW 41st Ave
- 3069 SW 108th Place Unit 158B
- 3070 SW 108th Place Unit 168B
- 3034 SW 108th Place Unit 169B
- 3116 SW 108th Place Unit 166B
- 10396 SW 45th Ave
- 10360 SW 48th Ave
- 9037 SW 58th Cir
- 5076 SW 104th Loop
- 11010 SW 58th Avenue Rd
- 8387 SW 41st Terrace
- 10330 SW 54th Ct
- 4725 SW 100th St
- 5885 SW 116th Place Rd
- 15890 SW 55th Ave Rd
- 10796 SW 32nd Ave Unit 103B
- 10792 SW 32nd Ave Unit 102B
- 4938 SW 99th Place
- 10792 SW 30th Ave Unit 126B
Ask me questions while you tour the home.
