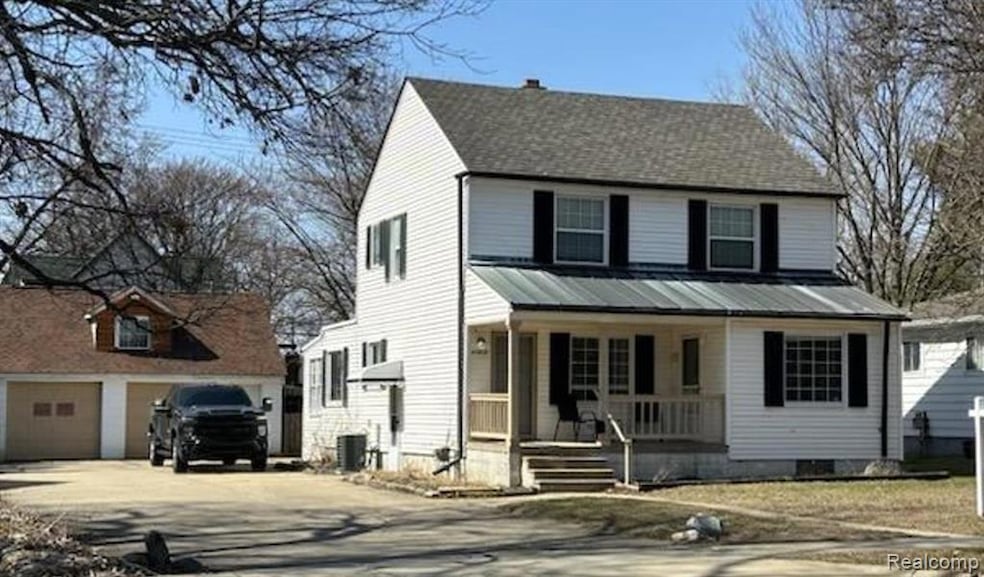
$289,960
- 3 Beds
- 1 Bath
- 1,992 Sq Ft
- 7838 Stead St
- Utica, MI
"Rare Find" Immediate Possession, FHA Terms. This completely renovated Bungalow. Lafata cabinets (2022) Granite Counter tops, newer floors (2022) Appliances stay Fridge, Stove, Garbage Disposal, Dishwasher, & Washer/Dryer. Appliances have 2 1/2 years left on warranty. Bath (2021) Newer Furnace (2016) Newer Roof (2020) Significant cosmetic modernization, 2 car detached garage spacious yard. Seller
Michael Thornton Michael & Associates Realtors
