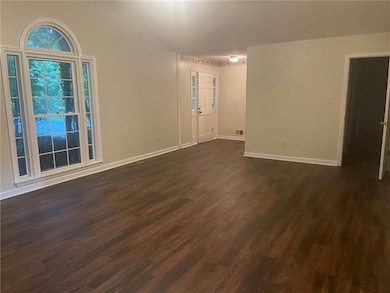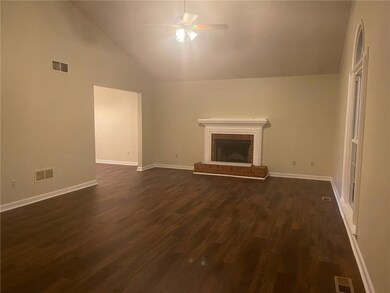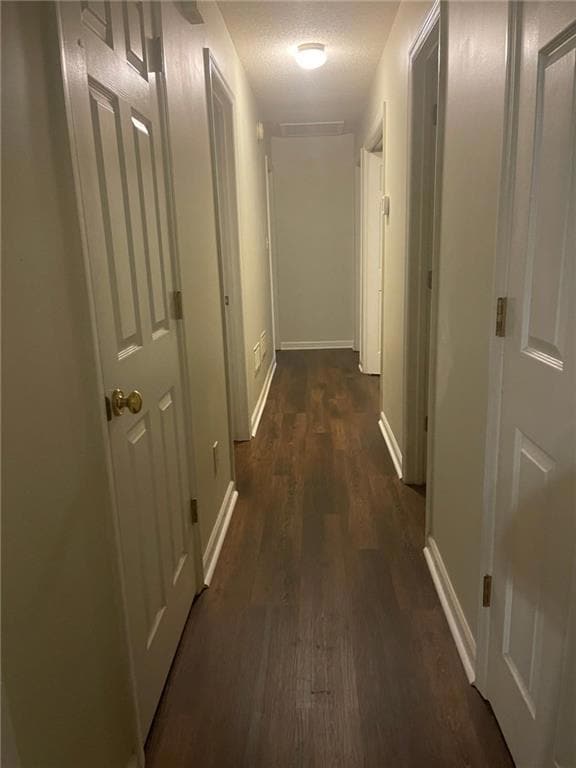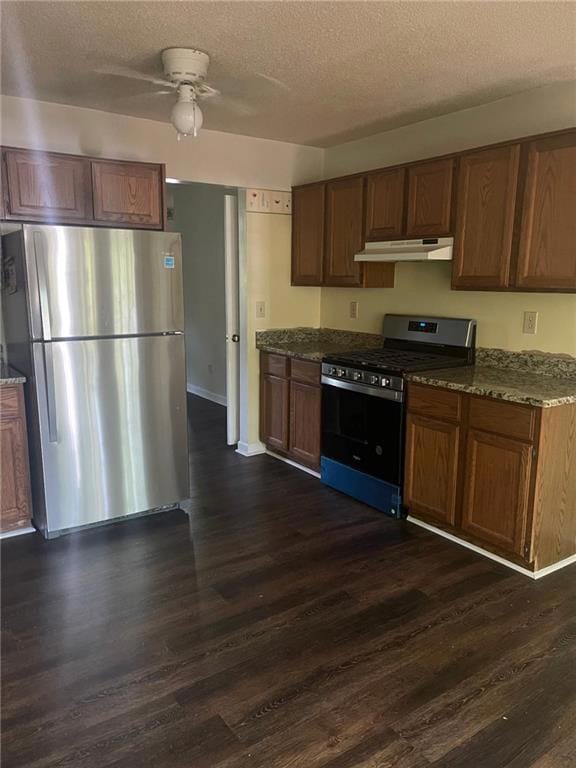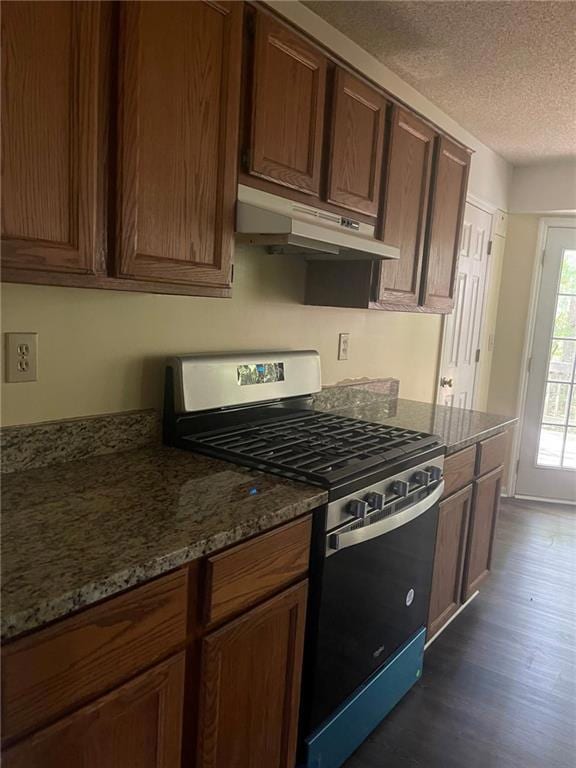4586 Stewart Reilly Dr NW Acworth, GA 30101
3
Beds
2
Baths
1,646
Sq Ft
0.53
Acres
Highlights
- Deck
- Ranch Style House
- Solid Surface Countertops
- Frey Elementary School Rated A
- Private Yard
- Formal Dining Room
About This Home
3 Bedroom, 2 bath raised ranch in cul de sac in desirable Allatoona High School District. Close to Hwy 41 & shopping. Entire main level has LVP and granite in the kitchen. Main living room with vaulted ceiling and fireplace, plus separate dining room. Deck overlooks landscaped and wooded backyard. Lower level with large semi finished room and huge 2 car garage.
Home Details
Home Type
- Single Family
Est. Annual Taxes
- $3,584
Year Built
- Built in 1990
Lot Details
- 0.53 Acre Lot
- Chain Link Fence
- Landscaped
- Private Yard
- Back Yard
Parking
- 2 Car Attached Garage
- Side Facing Garage
- Drive Under Main Level
- Driveway Level
Home Design
- Ranch Style House
- Frame Construction
- Shingle Roof
- Composition Roof
Interior Spaces
- Ceiling Fan
- Factory Built Fireplace
- Insulated Windows
- Entrance Foyer
- Family Room with Fireplace
- Formal Dining Room
- Fire and Smoke Detector
Kitchen
- Eat-In Kitchen
- Gas Range
- Dishwasher
- Solid Surface Countertops
- Disposal
Flooring
- Carpet
- Luxury Vinyl Tile
Bedrooms and Bathrooms
- 3 Main Level Bedrooms
- 2 Full Bathrooms
- Separate Shower in Primary Bathroom
- Soaking Tub
Laundry
- Laundry in Hall
- Laundry on main level
Finished Basement
- Partial Basement
- Garage Access
Outdoor Features
- Deck
Schools
- Frey Elementary School
- Mcclure Middle School
- Allatoona High School
Utilities
- Forced Air Heating and Cooling System
- Heating System Uses Natural Gas
- Cable TV Available
Listing and Financial Details
- Security Deposit $2,100
- 12 Month Lease Term
- $50 Application Fee
Community Details
Overview
- Application Fee Required
- Mars Hill Downs Subdivision
Pet Policy
- Pets Allowed
- Pet Deposit $500
Map
Source: First Multiple Listing Service (FMLS)
MLS Number: 7586120
APN: 20-0146-0-062-0
Nearby Homes
- 4468 Whitt Station Run NW
- 4496 Whitt Station Run NW
- 3094 Calumet Cir NW
- 3117 Calumet Cir NW
- 3186 Sail Winds Dr NW
- 3009 Bruce Ct NW
- 4002 Turnstone Dr NW
- 2994 Cathy Ann Ct NW
- 4793 Davenport Trace NW
- 4162 Crowder Dr NW
- 3966+8 Loring Way NW
- 2701 Stilesboro Ln NW
- 3203 Cyrus Point Ln NW
- 4010 Tamarack Dr NW
- 4125 Crowder Dr NW
- 3807 Cyrus Ridge Way NW
- 2824 Loring Rd NW
- 3102 Marbella Cir Unit 1

