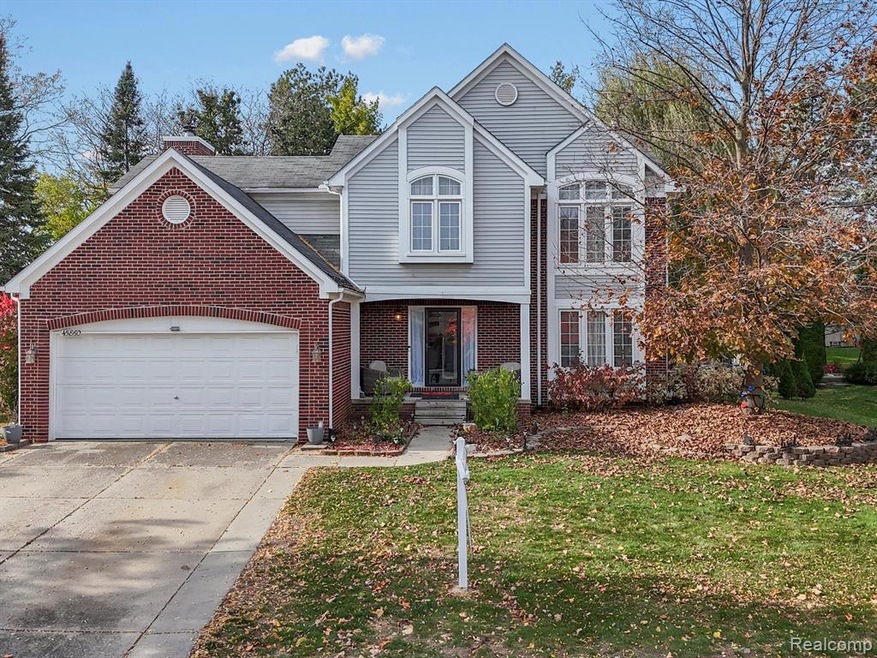
$595,000
- 4 Beds
- 3 Baths
- 2,324 Sq Ft
- 13103 Leblanc
- Plymouth, MI
HIGHEST AND BEST DEADLINE MONDAY 6.22.25 @ 10AM - This beautifully maintained home in Glenview Subdivision offers timeless charm paired with modern updates in the heart of Plymouth Township. Featuring 4 spacious bedrooms and 3 full bathrooms, this home boasts a generous layout ideal for both everyday living and entertaining. The chef’s kitchen showcases cherry wood cabinetry, stainless steel
Matt Talbot Redefine Real Estate
