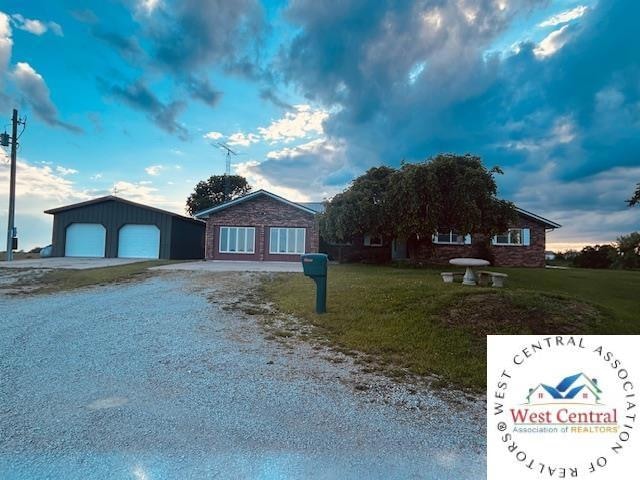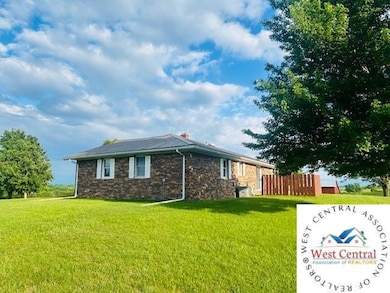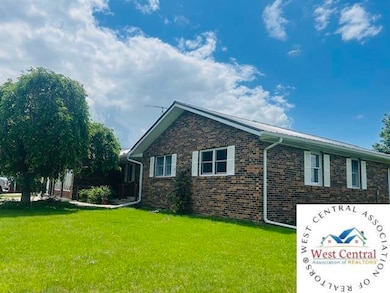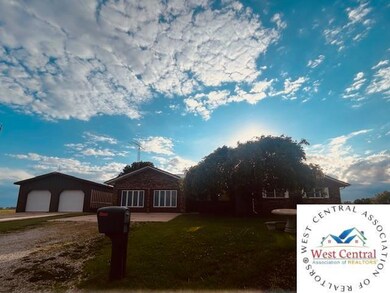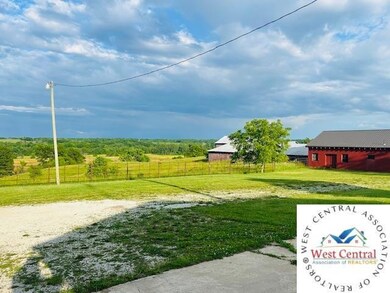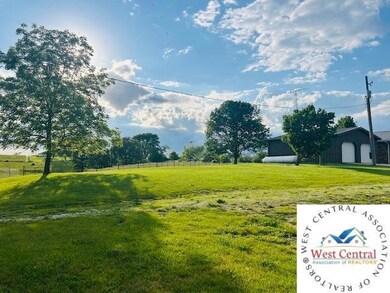
Estimated payment $5,194/month
Highlights
- 97 Acre Lot
- Recreation Room
- First Floor Utility Room
- Pond
- Ranch Style House
- Double Oven
About This Home
Freshly updated brick home on 97 m/l scenic acres-A peaceful country retreat. Nestled amidst 97 m/l breathtaking acres of rolling hills, mature trees, and open meadows, this beautifully remodeled brick home offers the perfect blend of modern comfort and timeless rural charm. Also included with the home and acreage are 5 barns/outbuildings and a 2-car detached garage. Whether you're seeking a serene personal retreat, a working farm, a recreational haven, this extraordinary property delivers space, privacy and potential. The updated residence features 3 spacious bedrooms and 2 bathrooms. All new carpet and laminate flooring throughout and new appliances including a double oven. The sunken family room area is the heart of the home with a gas fireplace hook up if desired. The open concept kitchen, dining and living area provide ample space for family meals and entertaining alike. Large windows throughout the home invite panoramic views of the surrounding countryside. Additional highlights include a primary suite with walk in shower, a full unfinished basement offering room for storage or hobbies and a detached Morton building, 2-car garage. The yard is beautifully landscaped with mature trees and an iron fence. The land itself offers a mix of pasture, woodland and open fields. Owner would consider selling house/garage along with 3.4m/l acres of land. Pastureland is currently leased. Don't miss this rare opportunity to own a fully renovated brick home on nearly 100 acres of pristine countryside. Peaceful, private and move-in ready - your dream rural lifestyle begins here.
Listing Agent
Boyer Land Company Referral Service LLC License #2023029724 Listed on: 05/30/2025
Home Details
Home Type
- Single Family
Year Built
- Built in 1979
Lot Details
- 97 Acre Lot
- Back and Front Yard Fenced
Home Design
- Ranch Style House
- Brick Exterior Construction
- Metal Roof
Interior Spaces
- 2,100 Sq Ft Home
- Ceiling Fan
- Sliding Doors
- Family Room Downstairs
- Living Room
- Dining Room
- Recreation Room
- First Floor Utility Room
- Basement Fills Entire Space Under The House
- Attic Fan
- Fire and Smoke Detector
Kitchen
- Double Oven
- Electric Oven or Range
- Microwave
- Dishwasher
- Disposal
Flooring
- Carpet
- Laminate
- Tile
Bedrooms and Bathrooms
- 3 Bedrooms
- En-Suite Primary Bedroom
- 2 Full Bathrooms
Laundry
- Laundry on main level
- 220 Volts In Laundry
Parking
- 2 Car Detached Garage
- Garage Door Opener
Accessible Home Design
- Handicap Accessible
- Standby Generator
Outdoor Features
- Pond
- Patio
- Storage Shed
- Private Mailbox
Utilities
- Central Air
- Baseboard Heating
- Heating System Powered By Owned Propane
- Heating System Uses Propane
- 220 Volts
- Rural Water
- Gas Water Heater
- High Speed Internet
- Cable TV Available
- TV Antenna
Map
Home Values in the Area
Average Home Value in this Area
Property History
| Date | Event | Price | Change | Sq Ft Price |
|---|---|---|---|---|
| 07/24/2025 07/24/25 | For Sale | $350,000 | -56.0% | $167 / Sq Ft |
| 07/16/2025 07/16/25 | Price Changed | $795,000 | -3.6% | $379 / Sq Ft |
| 05/30/2025 05/30/25 | For Sale | $825,000 | -- | $393 / Sq Ft |
Similar Home in Milan, MO
Source: West Central Association of REALTORS® (MO)
MLS Number: 100442
- 45869 State Hwy E
- 48451 Club Rd
- 0 Arrow Rd
- 0 Lion
- 0 E Hwy Unit 100538
- 000 Missouri 6
- 00 Route Oo
- 317 W 4th St
- 52268-B Business 5 Hwy
- 52268-C Business Highway 5 N A
- 52268-D Business Highway 5 N A
- 401 S Main St
- 913 S Main St
- 52160 Montana Rd
- TBD Hwy
- 214 SE State St
- 214 SE State St
- 1016 S Main St
- 921 Cedar St
- 614 E 3rd St
