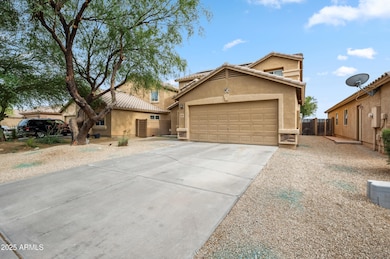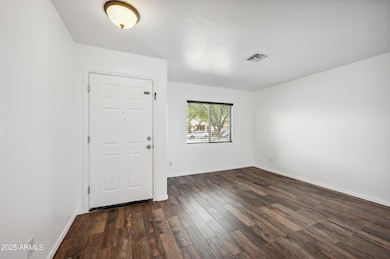4587 E Silverbell Rd San Tan Valley, AZ 85143
Copper Basin NeighborhoodHighlights
- Very Popular Property
- Granite Countertops
- Covered patio or porch
- Mountain View
- Heated Community Pool
- Eat-In Kitchen
About This Home
Save on your electric bill with SOLAR! Beautiful 5 bed, 3 bath home with 2-car garage in a desirable community— with no rear neighbors and stunning mountain views. One bed/bath downstairs, perfect for guests. The kitchen features granite counters, tile backsplash, and newer stainless appliances. Smart home controls include sprinklers, thermostats, garage, and lights. Two new AC units (serviced 5/27/25) with air scrubbers, new water heater (2023), new window screens, and 2024 roof maintenance offer peace of mind. All appliances 2-3 years old. New fiber internet (2025). Enter in to your new backyard with turf and custom pavers - great for entertaining. Add to your peace of mind with the included solar panels to help keep your energy costs low - Don't miss this amazing opportunity!
Home Details
Home Type
- Single Family
Est. Annual Taxes
- $1,306
Year Built
- Built in 2006
Lot Details
- 5,177 Sq Ft Lot
- Desert faces the front and back of the property
- Block Wall Fence
- Artificial Turf
- Sprinklers on Timer
Parking
- 2 Car Garage
Home Design
- Wood Frame Construction
- Tile Roof
- Stucco
Interior Spaces
- 2,425 Sq Ft Home
- 2-Story Property
- Double Pane Windows
- Mountain Views
Kitchen
- Eat-In Kitchen
- Built-In Microwave
- Kitchen Island
- Granite Countertops
Flooring
- Carpet
- Tile
Bedrooms and Bathrooms
- 5 Bedrooms
- Primary Bathroom is a Full Bathroom
- 3 Bathrooms
- Double Vanity
Laundry
- Laundry in unit
- Dryer
- Washer
Outdoor Features
- Covered patio or porch
Schools
- Copper Basin Elementary And Middle School
- Poston Butte High School
Utilities
- Central Air
- Heating Available
- Water Softener
- High Speed Internet
- Cable TV Available
Listing and Financial Details
- Property Available on 7/12/25
- $45 Move-In Fee
- 6-Month Minimum Lease Term
- $45 Application Fee
- Tax Lot 215
- Assessor Parcel Number 210-73-794
Community Details
Overview
- Property has a Home Owners Association
- Copper Basin Association, Phone Number (602) 957-9191
- Built by Pulte
- Copper Basin Unit 4 Subdivision
Recreation
- Heated Community Pool
- Community Spa
- Bike Trail
Map
Source: Arizona Regional Multiple Listing Service (ARMLS)
MLS Number: 6891924
APN: 210-73-794
- 4642 E Sierrita Rd
- 4340 E Silverbell Rd Unit 4
- 4360 E Sierrita Rd
- 4582 E Superior Rd
- 4223 E Silverbell Rd Unit 3A
- 4977 E Umber Rd
- 4999 E Umber Rd
- 28125 N Silver Ln
- 4321 E Morenci Rd
- 5019 E Umber Rd
- 4556 E Gagarinite Ln
- 28259 N Chalcocite St
- 5024 E Umber Rd
- 5053 E Umber Rd
- 4729 E Chromium Rd
- 5058 E Umber Rd
- 5072 E Umber Rd
- 5084 E Umber Rd
- 4774 E Chromium Rd
- 4801 E Living Stone Way
- 4674 E Sierrita Rd
- 4532 E Pinto Valley Rd Unit 4
- 28193 N Superior Rd
- 4582 E Superior Rd
- 4147 E Sierrita Rd
- 28247 N Silver Ln
- 4118 E Morenci Rd
- 4014 E Superior Rd
- 4225 E Coal St
- 28580 N Dolomite Ln
- 3984 E Tanzanite Ln
- 28940 N Coal Ave
- 28721 N Gypsum Dr
- 28981 N Coal Ave
- 3834 E Rose Quartz Ln
- 4045 E Aragonite Ln
- 4186 E Aragonite Ln
- 2904 E Mineral Park Rd
- 2862 E Bagdad Rd
- 2713 E Mineral Park Rd







