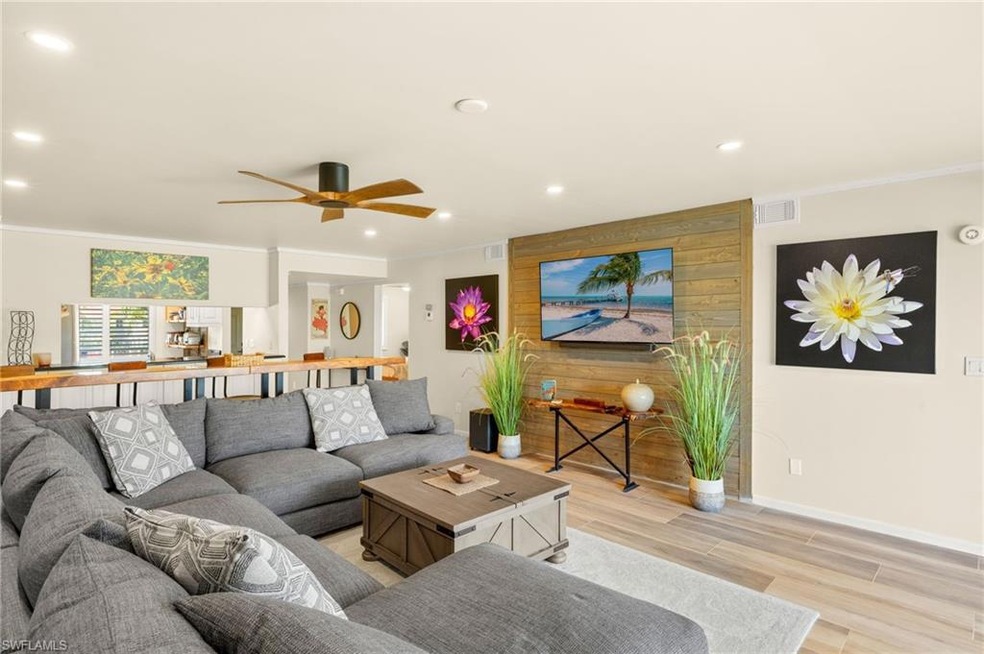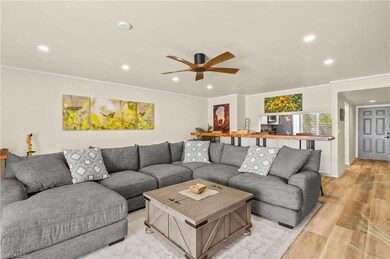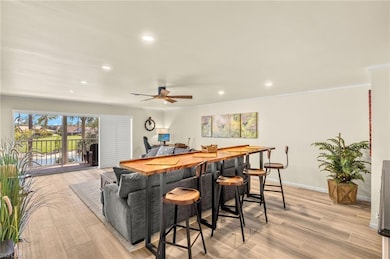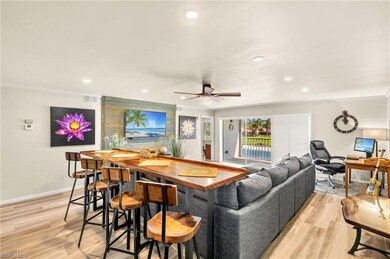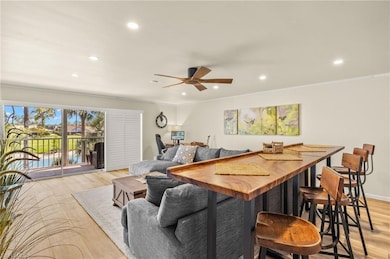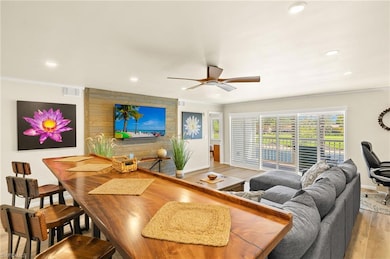
4588 Andover Way Unit 203 Naples, FL 34112
Estimated payment $2,982/month
Highlights
- Lake Front
- Clubhouse
- Screened Porch
- Golf Course Community
- Community Pool or Spa Combo
- Tennis Courts
About This Home
Discover our beautifully remodeled condo in the highly desired Royal Wood Golf & Country Club. This move-in ready condo is full of upgrades including new porcelain tiles throughout, recessed LED dimmer lights, crown molding, shiplap feature walls in the living room, primary bedroom, and kitchen, freshly painted, and all popcorn ceilings removed! Kitchen boasts newer stainless steel appliances, including a convection oven that doubles as an air fryer. Top of the line LG washer and dryer. Both bathrooms have been fully remodeled with walk-in showers, shaker-style cabinets, and quartz countertops. Primary closet expanded with custom closets installed. Plantation shutters and high-end fans and light fixtures installed throughout. Southern exposure offers all-day natural light and serene water views. And roll down hurricane shutters offers added protection and peace of mind. This is one of the few buildings in Andover Square that has an elevator and just steps away from the satellite pool and tennis courts. Walking distance to the clubhouse with it’s championship golf course designed by Dr. Michael Hurzdan, resort pool, 5,000sqft fitness center with excellent group classes, beautiful restaurant and bar, and a vibrant social calendar all year long. Just a short drive to Naples hotspots such as 5th Avenue South and 3rd Street, Naples beaches, Naples Botanical Garden, and home of the US Pickleball Open- East Naples Community Park. This home has it all!
Property Details
Home Type
- Condominium
Est. Annual Taxes
- $2,500
Year Built
- Built in 1988
Lot Details
- Lake Front
- South Facing Home
HOA Fees
Home Design
- Garden Apartment
- Concrete Block With Brick
- Stucco
- Tile
Interior Spaces
- 1,168 Sq Ft Home
- 1-Story Property
- Ceiling Fan
- Shutters
- Single Hung Windows
- Combination Dining and Living Room
- Screened Porch
- Tile Flooring
- Lake Views
- Laundry Room
Kitchen
- Eat-In Kitchen
- Range
- Microwave
- Dishwasher
- Built-In or Custom Kitchen Cabinets
Bedrooms and Bathrooms
- 2 Bedrooms
- Split Bedroom Floorplan
- Walk-In Closet
- 2 Full Bathrooms
- Shower Only
Parking
- 1 Parking Garage Space
- 1 Detached Carport Space
- Deeded Parking
Outdoor Features
- Balcony
Utilities
- Central Heating and Cooling System
- Underground Utilities
- High Speed Internet
- Cable TV Available
Listing and Financial Details
- Assessor Parcel Number 22185000181
- Tax Block A
Community Details
Overview
- $7,500 Secondary HOA Transfer Fee
- 18 Units
- Low-Rise Condominium
- Andover Square Condos
- Royal Wood Community
- Car Wash Area
Amenities
- Community Barbecue Grill
- Restaurant
- Clubhouse
- Community Library
Recreation
- Golf Course Community
- Tennis Courts
- Pickleball Courts
- Bocce Ball Court
- Exercise Course
- Community Pool or Spa Combo
- Putting Green
- Bike Trail
Pet Policy
- Pets up to 25 lbs
- Call for details about the types of pets allowed
- 1 Pet Allowed
Map
Home Values in the Area
Average Home Value in this Area
Tax History
| Year | Tax Paid | Tax Assessment Tax Assessment Total Assessment is a certain percentage of the fair market value that is determined by local assessors to be the total taxable value of land and additions on the property. | Land | Improvement |
|---|---|---|---|---|
| 2023 | $2,500 | $242,440 | $0 | $242,440 |
| 2022 | $1,545 | $124,256 | $0 | $0 |
| 2021 | $1,290 | $112,960 | $0 | $112,960 |
| 2020 | $1,343 | $118,800 | $0 | $118,800 |
| 2019 | $1,460 | $128,144 | $0 | $128,144 |
| 2018 | $1,523 | $130,140 | $0 | $0 |
| 2017 | $1,430 | $118,309 | $0 | $0 |
| 2016 | $1,266 | $107,554 | $0 | $0 |
| 2015 | $1,141 | $97,776 | $0 | $0 |
| 2014 | $1,057 | $89,600 | $0 | $0 |
Property History
| Date | Event | Price | Change | Sq Ft Price |
|---|---|---|---|---|
| 04/28/2025 04/28/25 | Price Changed | $299,900 | -6.3% | $257 / Sq Ft |
| 04/17/2025 04/17/25 | For Sale | $319,900 | +7.5% | $274 / Sq Ft |
| 12/01/2022 12/01/22 | Sold | $297,500 | +10.2% | $255 / Sq Ft |
| 11/13/2022 11/13/22 | Pending | -- | -- | -- |
| 11/07/2022 11/07/22 | For Sale | $270,000 | -- | $231 / Sq Ft |
Purchase History
| Date | Type | Sale Price | Title Company |
|---|---|---|---|
| Warranty Deed | $79,000 | -- |
Mortgage History
| Date | Status | Loan Amount | Loan Type |
|---|---|---|---|
| Open | $25,614 | New Conventional | |
| Closed | $40,000 | No Value Available |
Similar Homes in Naples, FL
Source: Multiple Listing Service of Bonita Springs-Estero
MLS Number: 225038332
APN: 22185000181
- 4588 Andover Way Unit 304
- 4572 Andover Way Unit 102
- 4540 Andover Way Unit 105
- 4564 Andover Way Unit 103
- 5858 Westbourgh Ct
- 4368 Royal Wood Blvd
- 6094 Westbourgh Dr
- 5789 Gage Ln Unit 203
- 5773 Gage Ln Unit B101
- 87 Cottonwood Ln
- 171 Elmwood Ln
- 131 Driftwood Ln
- 5 Apple Tree Ln
- 132 Driftwood Ln
- 5950 Amherst Dr Unit 106
- 5725 Gage Ln Unit E102
