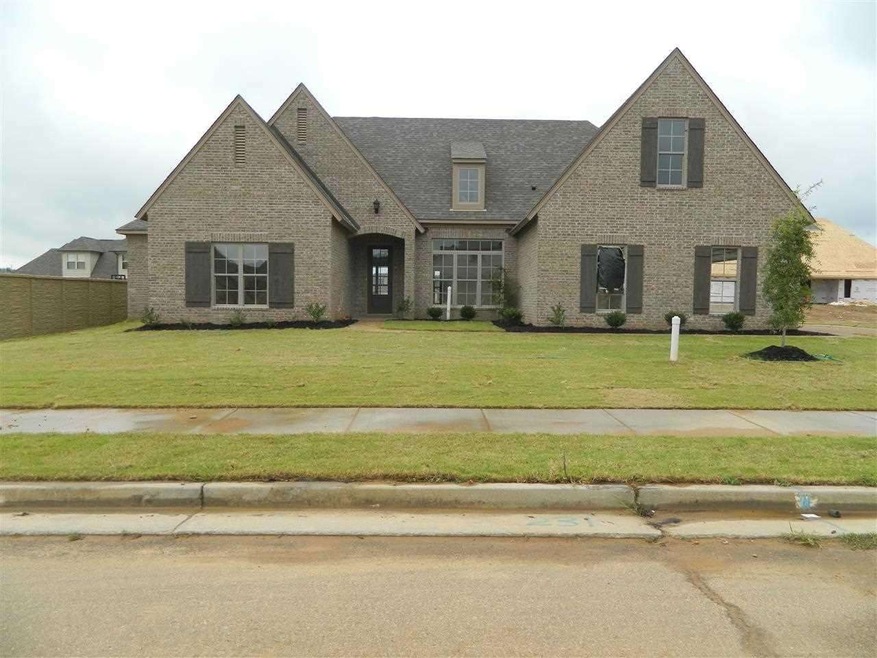
4588 Craddle Hill Dr Arlington, TN 38002
Highlights
- Newly Remodeled
- Fireplace in Hearth Room
- Traditional Architecture
- Bon Lin Elementary School Rated A
- Vaulted Ceiling
- Wood Flooring
About This Home
As of December 2014This home is located at 4588 Craddle Hill Dr, Arlington, TN 38002 and is currently priced at $266,355, approximately $88 per square foot. This property was built in 2014. 4588 Craddle Hill Dr is a home located in Shelby County with nearby schools including Bon Lin Elementary School, Bon Lin Middle School, and Bartlett High School.
Last Agent to Sell the Property
Sue Elzey
REMAX Experts License #252484 Listed on: 09/18/2014
Last Buyer's Agent
Ramona Chapman
Crye-Leike, Inc., REALTORS License #208356

Home Details
Home Type
- Single Family
Est. Annual Taxes
- $2,796
Year Built
- Built in 2014 | Newly Remodeled
Lot Details
- Lot Dimensions are 100x135
- Landscaped
HOA Fees
- $25 Monthly HOA Fees
Home Design
- Traditional Architecture
Interior Spaces
- 3,000-3,199 Sq Ft Home
- 3,000 Sq Ft Home
- 1.5-Story Property
- Smooth Ceilings
- Vaulted Ceiling
- Fireplace in Hearth Room
- Double Pane Windows
- Bonus Room
- Keeping Room
- Laundry Room
Kitchen
- Oven or Range
- Microwave
- Dishwasher
- Disposal
Flooring
- Wood
- Partially Carpeted
- Tile
Bedrooms and Bathrooms
- 4 Main Level Bedrooms
- Primary Bedroom on Main
- Split Bedroom Floorplan
- Walk-In Closet
- 3 Full Bathrooms
- Dual Vanity Sinks in Primary Bathroom
- Whirlpool Bathtub
- Bathtub With Separate Shower Stall
Parking
- 2 Car Attached Garage
- Side Facing Garage
- Garage Door Opener
Outdoor Features
- Patio
Utilities
- Central Heating and Cooling System
- Cable TV Available
Community Details
- Brunswick Farms Subdivision Phase 4
- Mandatory home owners association
- Planned Unit Development
Listing and Financial Details
- Assessor Parcel Number B0150O D00033
Ownership History
Purchase Details
Home Financials for this Owner
Home Financials are based on the most recent Mortgage that was taken out on this home.Similar Homes in Arlington, TN
Home Values in the Area
Average Home Value in this Area
Purchase History
| Date | Type | Sale Price | Title Company |
|---|---|---|---|
| Warranty Deed | $266,355 | None Available |
Mortgage History
| Date | Status | Loan Amount | Loan Type |
|---|---|---|---|
| Open | $139,500 | New Conventional | |
| Closed | $203,200 | New Conventional |
Property History
| Date | Event | Price | Change | Sq Ft Price |
|---|---|---|---|---|
| 08/07/2025 08/07/25 | For Sale | $460,000 | +72.7% | $153 / Sq Ft |
| 12/15/2014 12/15/14 | Sold | $266,355 | +0.6% | $89 / Sq Ft |
| 09/27/2014 09/27/14 | Pending | -- | -- | -- |
| 09/18/2014 09/18/14 | For Sale | $264,830 | -- | $88 / Sq Ft |
Tax History Compared to Growth
Tax History
| Year | Tax Paid | Tax Assessment Tax Assessment Total Assessment is a certain percentage of the fair market value that is determined by local assessors to be the total taxable value of land and additions on the property. | Land | Improvement |
|---|---|---|---|---|
| 2025 | $2,796 | $108,750 | $22,500 | $86,250 |
| 2024 | $2,796 | $82,475 | $16,950 | $65,525 |
| 2023 | $4,223 | $82,475 | $16,950 | $65,525 |
| 2022 | $4,223 | $82,475 | $16,950 | $65,525 |
| 2021 | $4,289 | $82,475 | $16,950 | $65,525 |
| 2020 | $3,891 | $66,175 | $16,950 | $49,225 |
| 2019 | $3,891 | $66,175 | $16,950 | $49,225 |
| 2018 | $3,869 | $65,800 | $16,950 | $48,850 |
| 2017 | $2,704 | $65,800 | $16,950 | $48,850 |
| 2016 | $2,515 | $57,550 | $0 | $0 |
| 2014 | $371 | $16,950 | $0 | $0 |
Agents Affiliated with this Home
-
Ashlyn Clark
A
Seller's Agent in 2025
Ashlyn Clark
Keller Williams
(901) 356-0566
27 in this area
154 Total Sales
-
Austin Randall
A
Seller Co-Listing Agent in 2025
Austin Randall
Keller Williams
(901) 570-6230
18 in this area
75 Total Sales
-
S
Seller's Agent in 2014
Sue Elzey
RE/MAX
-
Crystol Faskell
C
Seller Co-Listing Agent in 2014
Crystol Faskell
BHHS Taliesyn Realty
(901) 466-4000
-
R
Buyer's Agent in 2014
Ramona Chapman
Crye-Leike
Map
Source: Memphis Area Association of REALTORS®
MLS Number: 9936181
APN: B0-150O-D0-0033
- 4566 Independent Rd
- 8888 Mt Hill Dr
- 8898 Mt Hill Dr
- 8954 Brunswick Farms Dr
- 4560 Model Cove
- 4433 Society Rd
- 8787 Kinder Mill Cove
- 4392 Society Rd
- 4829 Valley Birch Dr
- 8458 U S 70
- 8658 Baylor Rd
- 8355 Craven Rd
- 4821 Oak Crest Cove
- 9000 Anderton Springs Dr
- 8280 Rebecca Woods Dr
- 8273 Thorne Dr
- 4789 Snickers Dr
- 4271 Bay Bridge Rd
- 5061 Raintree Mist Ln
- 9021 Planters View Cove
