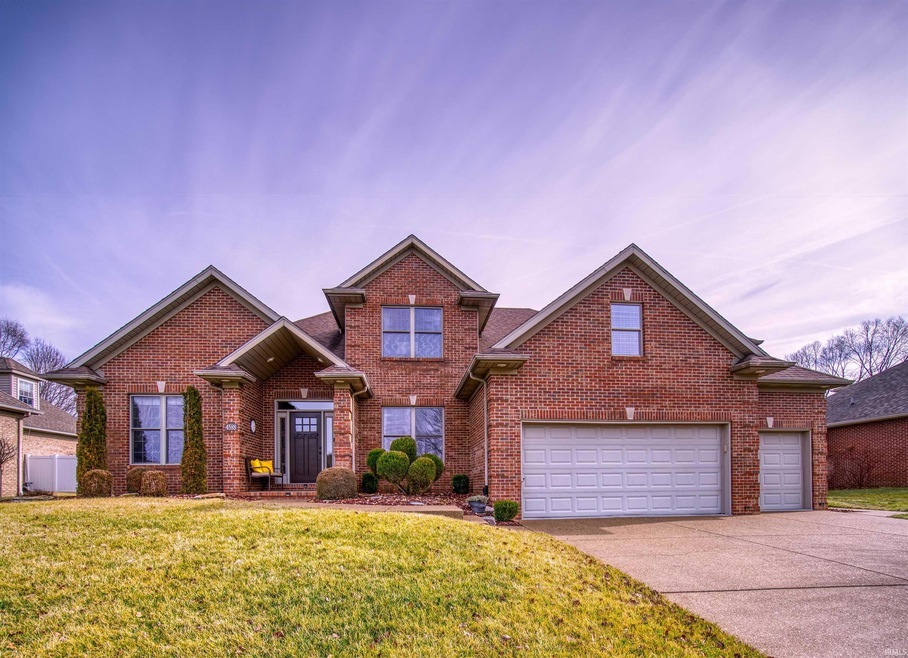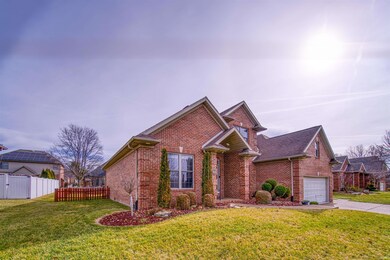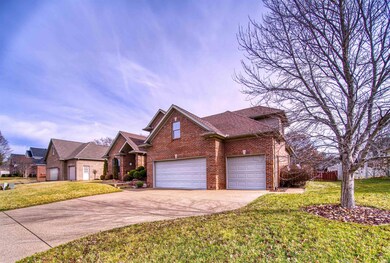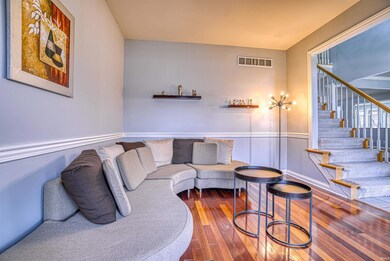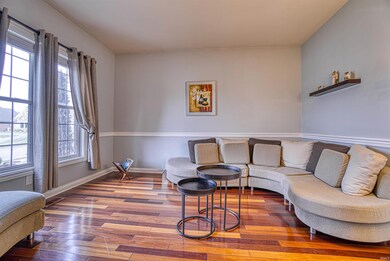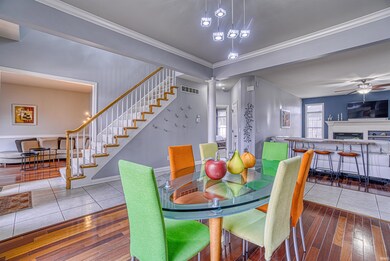
4588 Rawlston Dr Newburgh, IN 47630
Estimated Value: $443,000 - $464,000
Highlights
- Primary Bedroom Suite
- Waterfront
- Lake, Pond or Stream
- Newburgh Elementary School Rated A-
- Open Floorplan
- Traditional Architecture
About This Home
As of March 2024This well maintained 4 bedroom, 2.5 bath home boasts character beginning to the end. The open floor plan welcomes you as you step inside, offering a seamless flow between rooms. To the right is the formal dining room, adorned with large windows that flood the space with natural light and views of the lake across the street. Adjacent to the dining is an office space or sitting room, depending on your needs. The living room boasts a gas fireplace with built in shelving and flows into the eat-in kitchen. The kitchen features a breakfast bar, spacious island, KitchenAid stainless steel appliances, gas cooktop and space for casual dining. The main floor of the house is completed with a spacious owner suite. This suite includes a walk-in closet and an ensuite bath. The bath features a twin sink vanity, jetted tub, and a brand new tiled shower. With these features, the bathroom becomes a haven for relaxation and rejuvenation. Upstairs, you will find the three remaining bedrooms. These bedrooms share a spacious hall bath, which also features a new tiled shower. The bonus room in this house is a versatile space that offers countless possibilities. With its ample size and additional floored attic storage, there is plenty of room to customize and utilize the space to fit your needs. The bonus room can be easily accessed via a staircase located right off of the kitchen as well. The fenced outdoor space of this home is truly remarkable. It features an incredible oasis with a covered patio area, perfect for enjoying the outdoors even in unfavorable weather conditions. When the weather conditions are favorable, the open patio area is perfect for enjoying an outdoor meal. With these amazing features and updates, this home truly has it all!
Home Details
Home Type
- Single Family
Est. Annual Taxes
- $3,166
Year Built
- Built in 2002
Lot Details
- 0.25 Acre Lot
- Lot Dimensions are 94x130
- Waterfront
- Backs to Open Ground
- Picket Fence
- Property is Fully Fenced
- Wood Fence
- Landscaped
- Level Lot
HOA Fees
- $29 Monthly HOA Fees
Parking
- 3 Car Attached Garage
- Driveway
- Off-Street Parking
Home Design
- Traditional Architecture
- Brick Exterior Construction
- Asphalt Roof
Interior Spaces
- 3,130 Sq Ft Home
- 1.5-Story Property
- Open Floorplan
- Crown Molding
- Ceiling Fan
- Skylights
- Gas Log Fireplace
- Entrance Foyer
- Living Room with Fireplace
- Formal Dining Room
- Water Views
- Crawl Space
- Storage In Attic
- Laundry on main level
Kitchen
- Eat-In Kitchen
- Breakfast Bar
- Kitchen Island
- Utility Sink
Flooring
- Carpet
- Tile
Bedrooms and Bathrooms
- 4 Bedrooms
- Primary Bedroom Suite
- Split Bedroom Floorplan
- Walk-In Closet
- Double Vanity
- Whirlpool Bathtub
- Bathtub With Separate Shower Stall
Outdoor Features
- Lake, Pond or Stream
- Covered patio or porch
Location
- Suburban Location
Schools
- Newburgh Elementary School
- Castle South Middle School
- Castle High School
Utilities
- Forced Air Heating and Cooling System
- Heating System Uses Gas
Community Details
- Halston Manor Subdivision
Listing and Financial Details
- Assessor Parcel Number 87-12-28-401-046.000-019
Ownership History
Purchase Details
Home Financials for this Owner
Home Financials are based on the most recent Mortgage that was taken out on this home.Purchase Details
Home Financials for this Owner
Home Financials are based on the most recent Mortgage that was taken out on this home.Purchase Details
Home Financials for this Owner
Home Financials are based on the most recent Mortgage that was taken out on this home.Purchase Details
Home Financials for this Owner
Home Financials are based on the most recent Mortgage that was taken out on this home.Purchase Details
Home Financials for this Owner
Home Financials are based on the most recent Mortgage that was taken out on this home.Similar Homes in Newburgh, IN
Home Values in the Area
Average Home Value in this Area
Purchase History
| Date | Buyer | Sale Price | Title Company |
|---|---|---|---|
| Renschler Hunter Alan | $439,900 | None Listed On Document | |
| Morales Aracelis | -- | None Available | |
| Meketa Tina A | -- | None Available | |
| Indiana Residential Nominee Services Llc | -- | None Available | |
| Risner Brandon | -- | None Available | |
| Detwiler Kenneth B | -- | None Available |
Mortgage History
| Date | Status | Borrower | Loan Amount |
|---|---|---|---|
| Open | Renschler Hunter Alan | $335,900 | |
| Previous Owner | Morales Aracelis | $274,500 | |
| Previous Owner | Morales Aracelis | $289,750 | |
| Previous Owner | Meketa Tina A | $24,475 | |
| Previous Owner | Meketa Tina A | $279,300 | |
| Previous Owner | Risner Brandon | $279,300 | |
| Previous Owner | Detwiler Kenneth B | $160,000 | |
| Previous Owner | Green Randall S | $152,986 |
Property History
| Date | Event | Price | Change | Sq Ft Price |
|---|---|---|---|---|
| 03/18/2024 03/18/24 | Sold | $439,900 | 0.0% | $141 / Sq Ft |
| 02/03/2024 02/03/24 | Pending | -- | -- | -- |
| 02/01/2024 02/01/24 | For Sale | $439,900 | +44.2% | $141 / Sq Ft |
| 01/24/2017 01/24/17 | Sold | $305,000 | -3.2% | $98 / Sq Ft |
| 12/02/2016 12/02/16 | Pending | -- | -- | -- |
| 10/24/2016 10/24/16 | For Sale | $315,000 | +7.1% | $101 / Sq Ft |
| 09/17/2013 09/17/13 | Sold | $294,000 | -2.0% | $94 / Sq Ft |
| 08/27/2013 08/27/13 | Pending | -- | -- | -- |
| 08/03/2013 08/03/13 | For Sale | $299,900 | -- | $96 / Sq Ft |
Tax History Compared to Growth
Tax History
| Year | Tax Paid | Tax Assessment Tax Assessment Total Assessment is a certain percentage of the fair market value that is determined by local assessors to be the total taxable value of land and additions on the property. | Land | Improvement |
|---|---|---|---|---|
| 2024 | $3,523 | $441,100 | $61,700 | $379,400 |
| 2023 | $3,023 | $386,700 | $40,400 | $346,300 |
| 2022 | $3,112 | $377,800 | $45,300 | $332,500 |
| 2021 | $2,585 | $302,200 | $36,300 | $265,900 |
| 2020 | $2,481 | $279,800 | $34,300 | $245,500 |
| 2019 | $2,562 | $282,700 | $34,300 | $248,400 |
| 2018 | $2,373 | $273,900 | $34,300 | $239,600 |
| 2017 | $2,284 | $266,600 | $34,300 | $232,300 |
| 2016 | $2,278 | $267,300 | $34,300 | $233,000 |
| 2014 | $2,232 | $275,000 | $35,800 | $239,200 |
| 2013 | $2,279 | $285,100 | $35,800 | $249,300 |
Agents Affiliated with this Home
-
Janice Miller

Seller's Agent in 2024
Janice Miller
ERA FIRST ADVANTAGE REALTY, INC
(812) 453-0779
836 Total Sales
-
Ryan Mitchell

Buyer's Agent in 2024
Ryan Mitchell
ERA FIRST ADVANTAGE REALTY, INC
(812) 455-7229
139 Total Sales
-
Wayne Ellis

Seller's Agent in 2017
Wayne Ellis
@properties
(812) 626-0169
12 Total Sales
-
Mitch Schulz

Buyer's Agent in 2017
Mitch Schulz
Weichert Realtors-The Schulz Group
(812) 499-6617
347 Total Sales
-
Sharon McIntosh

Seller's Agent in 2013
Sharon McIntosh
F.C. TUCKER EMGE
(812) 480-7971
172 Total Sales
-
Ruth Brinkley

Buyer's Agent in 2013
Ruth Brinkley
ERA FIRST ADVANTAGE REALTY, INC
(812) 455-8216
20 Total Sales
Map
Source: Indiana Regional MLS
MLS Number: 202403355
APN: 87-12-28-401-046.000-019
- 9147 Halston Cir
- 4680 Clint Cir
- 9366 Millicent Ct
- 9366 Emily Ct
- 4540 Fieldcrest Place Cir
- 4288 Windhill Ln
- 4600 Fieldcrest Place Cir
- 4595 Fieldcrest Place Cir
- 4077 Frame Rd
- 4322 Hawthorne Dr
- 4100 Triple Crown Dr
- 4720 Estate Dr
- 4711 Stonegate Dr
- 8634 Briarose Ct
- 4977 Yorkridge Ct
- 0 Willow Pond Rd
- 5312 Ellington Ct
- 5318 Claiborn Ct
- 8166 Outer Lincoln Ave
- 213 Westbriar Blvd
- 4588 Rawlston Dr
- 4566 Rawlston Dr
- 4583 Prescot Dr
- 4711 Roseview Ct
- 4561 Prescot Dr
- 4595 Prescot Dr
- 4544 Rawlston Dr
- 4622 Rawlston Dr
- 4617 Prescot Dr
- 9101 Halston Cir
- 9159 Halston Cir
- 4588 Prescot Dr
- 9153 Halston Cir
- 4600 Prescot Dr
- 4566 Prescot Dr
- 9105 Halston Cir
- 8136 Prescott Dr
- 9096 Halston Cir
- 9100 Halston Cir
- 9092 Halston Cir
