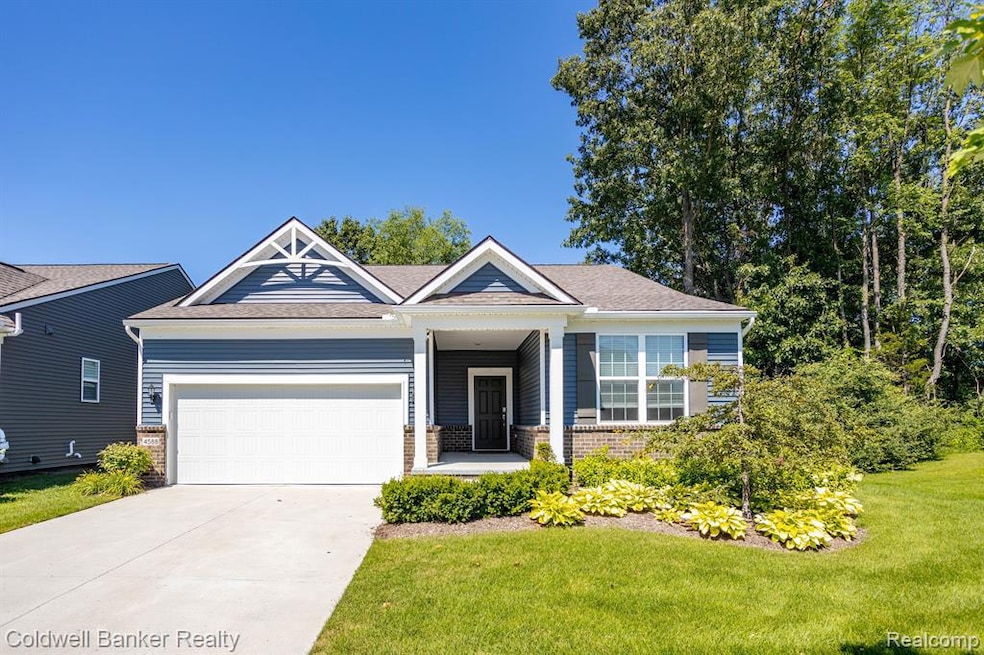
4588 Reserve Way Brighton, MI 48116
Highlights
- Ranch Style House
- 2 Car Direct Access Garage
- Laundry Facilities
- Hilton Road Elementary School Rated A
- Forced Air Heating and Cooling System
About This Home
As of September 2024Welcome to your dream home in the heart of Brighton! This beautiful ranch-style residence has a modern open layout, perfect for both comfortable living and entertaining. With 3 bedrooms and 2 full bathrooms, this home is designed to cater to your every need. The large island anchors the gourmet kitchen in the spacious open concept living space - stylish cabinets, sleek hardware and stainless-steel appliances. This culinary space is ideal for cooking delicious meals and hosting gatherings with family and friends. The home is uniquely situated, siding and backing to a wooded area, providing a private and peaceful setting. Enjoy the tranquility of nature in the backyard on the stamped concrete patio. The expansive unfinished basement offers incredible potential, featuring a daylight window and plumbing ready for a future bathroom. This versatile space can be transformed into a recreation room, home office, or additional living area – the possibilities are endless. Convenience is key with a sidewalk that leads directly to downtown Brighton. Builder Warranty: 2+ years left on water infiltration and 7+ years left on structural elements of the home. Low Maintenance HOA - Lawn, Gardening, Snow all included!!
Last Agent to Sell the Property
Real Estate One-Northville License #6501268081 Listed on: 08/14/2024

Home Details
Home Type
- Single Family
Est. Annual Taxes
Year Built
- Built in 2021
HOA Fees
- $275 Monthly HOA Fees
Home Design
- Ranch Style House
- Brick Exterior Construction
- Poured Concrete
- Asphalt Roof
- Vinyl Construction Material
Interior Spaces
- 1,691 Sq Ft Home
- Unfinished Basement
- Stubbed For A Bathroom
Kitchen
- Free-Standing Gas Range
- <<microwave>>
- Dishwasher
Bedrooms and Bathrooms
- 3 Bedrooms
- 2 Full Bathrooms
Laundry
- Dryer
- Washer
Parking
- 2 Car Direct Access Garage
- Garage Door Opener
- Driveway
Utilities
- Forced Air Heating and Cooling System
- Heating System Uses Natural Gas
- Natural Gas Water Heater
Additional Features
- Exterior Lighting
- Lot Dimensions are 71x106
- Ground Level
Listing and Financial Details
- Assessor Parcel Number 1830408062
Community Details
Overview
- Bluffsatspringhill.Com Association, Phone Number (248) 254-7900
- Bluffs At Springhill Site Condo Subdivision
- On-Site Maintenance
Amenities
- Laundry Facilities
Ownership History
Purchase Details
Home Financials for this Owner
Home Financials are based on the most recent Mortgage that was taken out on this home.Purchase Details
Purchase Details
Home Financials for this Owner
Home Financials are based on the most recent Mortgage that was taken out on this home.Similar Homes in Brighton, MI
Home Values in the Area
Average Home Value in this Area
Purchase History
| Date | Type | Sale Price | Title Company |
|---|---|---|---|
| Warranty Deed | $455,000 | Title One | |
| Warranty Deed | -- | None Listed On Document | |
| Warranty Deed | $408,710 | None Available |
Mortgage History
| Date | Status | Loan Amount | Loan Type |
|---|---|---|---|
| Previous Owner | $338,710 | New Conventional |
Property History
| Date | Event | Price | Change | Sq Ft Price |
|---|---|---|---|---|
| 09/27/2024 09/27/24 | Sold | $455,000 | -4.2% | $269 / Sq Ft |
| 08/19/2024 08/19/24 | Pending | -- | -- | -- |
| 08/14/2024 08/14/24 | For Sale | $475,000 | +16.2% | $281 / Sq Ft |
| 10/12/2021 10/12/21 | Sold | $408,710 | +0.5% | $243 / Sq Ft |
| 03/08/2021 03/08/21 | Price Changed | $406,735 | -6.7% | $242 / Sq Ft |
| 03/08/2021 03/08/21 | Price Changed | $436,040 | +0.2% | $259 / Sq Ft |
| 03/07/2021 03/07/21 | Pending | -- | -- | -- |
| 02/15/2021 02/15/21 | For Sale | $435,040 | -- | $258 / Sq Ft |
Tax History Compared to Growth
Tax History
| Year | Tax Paid | Tax Assessment Tax Assessment Total Assessment is a certain percentage of the fair market value that is determined by local assessors to be the total taxable value of land and additions on the property. | Land | Improvement |
|---|---|---|---|---|
| 2024 | $5,054 | $223,800 | $0 | $0 |
| 2023 | $4,811 | $200,200 | $0 | $0 |
| 2022 | $2,585 | $146,700 | $0 | $0 |
| 2021 | $2,585 | $43,600 | $0 | $0 |
Agents Affiliated with this Home
-
Marianne Prokop

Seller's Agent in 2024
Marianne Prokop
Real Estate One
(248) 891-7512
2 in this area
152 Total Sales
-
Nick Prokop

Seller Co-Listing Agent in 2024
Nick Prokop
Real Estate One
(248) 207-0913
1 in this area
49 Total Sales
-
Nicholas Bastianelli

Buyer's Agent in 2024
Nicholas Bastianelli
EXP Realty Main
(248) 345-0817
3 in this area
126 Total Sales
-
H
Seller's Agent in 2021
Heather Shaffer
PH Relocation Services LLC
Map
Source: Realcomp
MLS Number: 20240059978
APN: 18-30-408-062
- 4607 Spring Mountain Dr
- 568 Foxboro Square Unit 59
- 568 Foxboro Square
- 1065 Spring Trail Ct
- 1068 Spring Trail Ct
- 4633 Crestway Dr
- 1049 Hillcrest Ave
- 4125 Flint Rd
- 119 Pondview Ct Unit 9
- 614 Anne Ave
- 504 Anne Ave
- 274 Beaver St
- 197 Sean St
- 219 Beaver St
- 475 Jenny Way
- 8719 Meadowbrook Dr Unit 5
- 8723 Meadowbrook Dr
- 127 Leith St
- 212 S East St
- 4294 Dominion Blvd Unit 6
