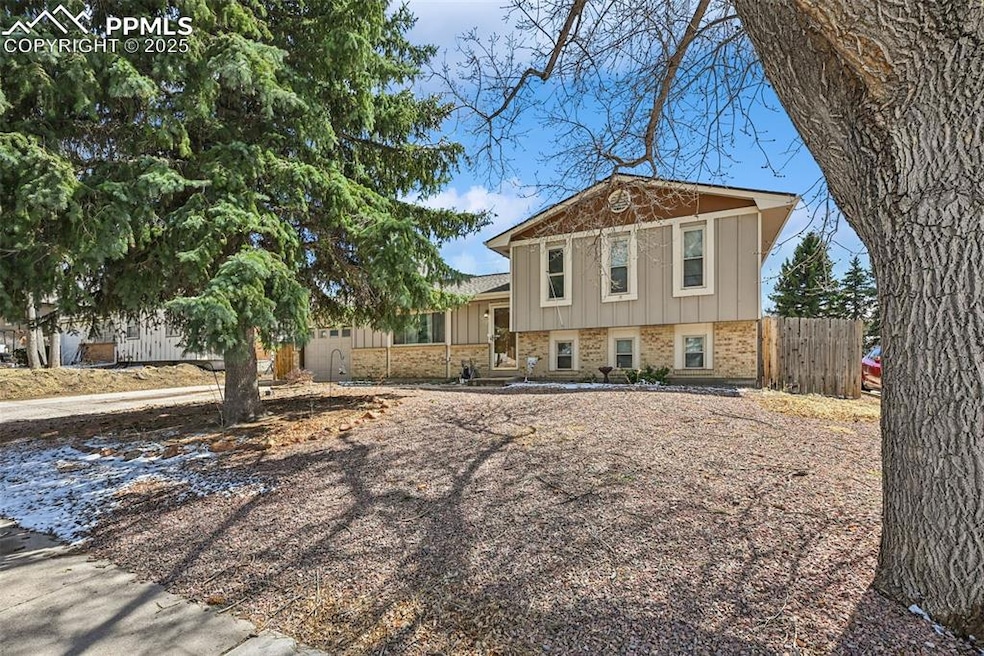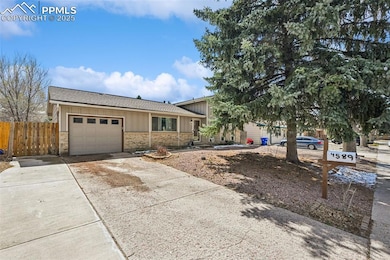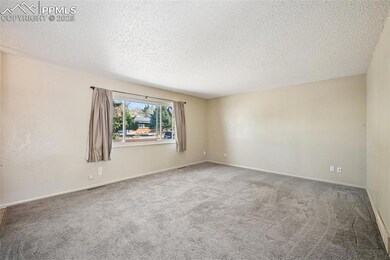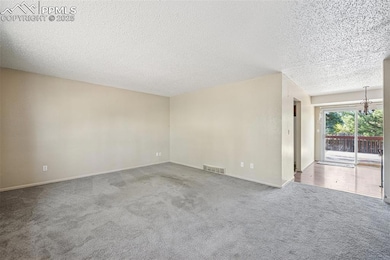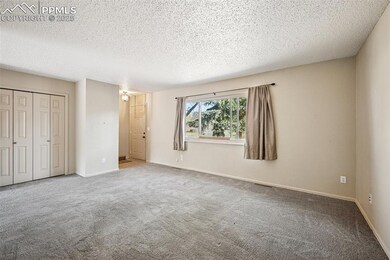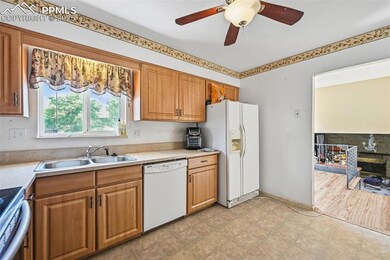
4589 S Sleepy Hollow Cir Colorado Springs, CO 80917
Village Seven NeighborhoodHighlights
- Deck
- Hiking Trails
- Shed
- Property is near a park
- 1 Car Attached Garage
- 3-minute walk to Penrose Park
About This Home
As of May 2025Opportunity Knocks in Candlewood! This 4-bedroom, 3-bath tri-level home sits on an oversized lot in an established neighborhood, offering incredible potential for the right buyer. The spacious floor plan includes a 1-car garage, big backyard with a storage shed, and a large deck with an automatic awning—great for outdoor living. A brand-new roof adds peace of mind and value right from the start. Located in School District 11, this home is close to schools, parks, a great trail system, military bases, and local conveniences. This home offers a prime opportunity to invest in a well-located property with room to add value. Come take a look to appreciate all that this home—and its setting—have to offer.
Last Agent to Sell the Property
RE/MAX Real Estate Group LLC Brokerage Phone: 719-534-7900 Listed on: 04/04/2025

Home Details
Home Type
- Single Family
Est. Annual Taxes
- $1,197
Year Built
- Built in 1971
Lot Details
- 7,636 Sq Ft Lot
- Back Yard Fenced
- Landscaped
- Level Lot
HOA Fees
- $28 Monthly HOA Fees
Parking
- 1 Car Attached Garage
- Driveway
Home Design
- Tri-Level Property
- Brick Exterior Construction
- Shingle Roof
- Masonite
Interior Spaces
- 1,771 Sq Ft Home
- Ceiling Fan
- Crawl Space
- Laundry on lower level
Kitchen
- Oven
- Microwave
- Dishwasher
- Disposal
Flooring
- Carpet
- Vinyl
Bedrooms and Bathrooms
- 4 Bedrooms
Outdoor Features
- Deck
- Shed
Location
- Property is near a park
- Property is near public transit
- Property near a hospital
- Property is near schools
- Property is near shops
Schools
- Penrose Elementary School
- Sabin Middle School
- Mitchell High School
Utilities
- Cooling System Mounted In Outer Wall Opening
- Forced Air Heating System
- Heating System Uses Natural Gas
Community Details
Recreation
- Hiking Trails
Ownership History
Purchase Details
Home Financials for this Owner
Home Financials are based on the most recent Mortgage that was taken out on this home.Purchase Details
Purchase Details
Home Financials for this Owner
Home Financials are based on the most recent Mortgage that was taken out on this home.Purchase Details
Home Financials for this Owner
Home Financials are based on the most recent Mortgage that was taken out on this home.Purchase Details
Home Financials for this Owner
Home Financials are based on the most recent Mortgage that was taken out on this home.Purchase Details
Purchase Details
Home Financials for this Owner
Home Financials are based on the most recent Mortgage that was taken out on this home.Purchase Details
Purchase Details
Purchase Details
Purchase Details
Purchase Details
Purchase Details
Purchase Details
Purchase Details
Purchase Details
Purchase Details
Similar Homes in Colorado Springs, CO
Home Values in the Area
Average Home Value in this Area
Purchase History
| Date | Type | Sale Price | Title Company |
|---|---|---|---|
| Warranty Deed | $325,000 | Stewart Title | |
| Personal Reps Deed | -- | None Listed On Document | |
| Warranty Deed | $166,000 | Security Title | |
| Warranty Deed | $148,000 | Land Title | |
| Quit Claim Deed | -- | First American | |
| Interfamily Deed Transfer | -- | First American | |
| Warranty Deed | $93,500 | -- | |
| Deed | $68,500 | -- | |
| Deed | -- | -- | |
| Deed | -- | -- | |
| Deed | -- | -- | |
| Deed | -- | -- | |
| Deed | -- | -- | |
| Deed | -- | -- | |
| Deed | -- | -- | |
| Deed | -- | -- | |
| Deed | -- | -- |
Mortgage History
| Date | Status | Loan Amount | Loan Type |
|---|---|---|---|
| Previous Owner | $26,350 | Credit Line Revolving | |
| Previous Owner | $244,400 | VA | |
| Previous Owner | $239,425 | VA | |
| Previous Owner | $234,625 | VA | |
| Previous Owner | $209,182 | VA | |
| Previous Owner | $162,831 | VA | |
| Previous Owner | $171,478 | VA | |
| Previous Owner | $50,000 | Credit Line Revolving | |
| Previous Owner | $68,000 | No Value Available | |
| Previous Owner | $70,750 | Unknown | |
| Previous Owner | $70,000 | No Value Available | |
| Previous Owner | $43,500 | No Value Available |
Property History
| Date | Event | Price | Change | Sq Ft Price |
|---|---|---|---|---|
| 07/23/2025 07/23/25 | Price Changed | $470,000 | -3.1% | $265 / Sq Ft |
| 06/21/2025 06/21/25 | For Sale | $485,000 | +49.2% | $274 / Sq Ft |
| 05/09/2025 05/09/25 | Sold | $325,000 | -12.2% | $184 / Sq Ft |
| 05/04/2025 05/04/25 | Pending | -- | -- | -- |
| 05/03/2025 05/03/25 | Price Changed | $370,000 | -5.1% | $209 / Sq Ft |
| 04/10/2025 04/10/25 | Price Changed | $390,000 | -3.7% | $220 / Sq Ft |
| 04/04/2025 04/04/25 | For Sale | $405,000 | -- | $229 / Sq Ft |
Tax History Compared to Growth
Tax History
| Year | Tax Paid | Tax Assessment Tax Assessment Total Assessment is a certain percentage of the fair market value that is determined by local assessors to be the total taxable value of land and additions on the property. | Land | Improvement |
|---|---|---|---|---|
| 2025 | $1,309 | $27,720 | -- | -- |
| 2024 | $1,197 | $27,970 | $4,400 | $23,570 |
| 2023 | $1,197 | $27,970 | $4,400 | $23,570 |
| 2022 | $1,114 | $19,910 | $3,340 | $16,570 |
| 2021 | $1,208 | $20,470 | $3,430 | $17,040 |
| 2020 | $1,250 | $18,410 | $2,970 | $15,440 |
| 2019 | $1,243 | $18,410 | $2,970 | $15,440 |
| 2018 | $1,146 | $15,620 | $2,590 | $13,030 |
| 2017 | $1,086 | $15,620 | $2,590 | $13,030 |
| 2016 | $836 | $14,420 | $2,170 | $12,250 |
| 2015 | $833 | $14,420 | $2,170 | $12,250 |
| 2014 | $782 | $13,000 | $2,170 | $10,830 |
Agents Affiliated with this Home
-
Jackie Shevock

Seller's Agent in 2025
Jackie Shevock
Shevock Real Estate LLC
(719) 425-5654
2 in this area
64 Total Sales
-
Karen Harvey

Seller's Agent in 2025
Karen Harvey
RE/MAX
(719) 238-5707
2 in this area
21 Total Sales
Map
Source: Pikes Peak REALTOR® Services
MLS Number: 4034564
APN: 63351-07-021
- 4610 S Sleepy Hollow Cir
- 4658 Wonderful Place
- 3145 W Enchanted Cir
- 4478 Teeter Totter Cir
- 4406 Teeter Totter Way
- 3533 Gaiety Way
- 4709 Daybreak Cir
- 4713 Daybreak Cir Unit A5
- 3070 W Enchanted Cir
- 4751 Daybreak Cir Unit D25
- 3325 Raindrop Dr
- 3006 Oro Blanco Dr
- 4819 Evening Sun Ln
- 4771 Daybreak Cir Unit E35
- 4408 Winding Cir
- 4533 N Carefree Cir Unit B
- 4510 Picturesque Cir
- 5010 Sunsuite Trail Unit H59
- 4901 Daybreak Cir
- 4477 N Carefree Cir Unit B
