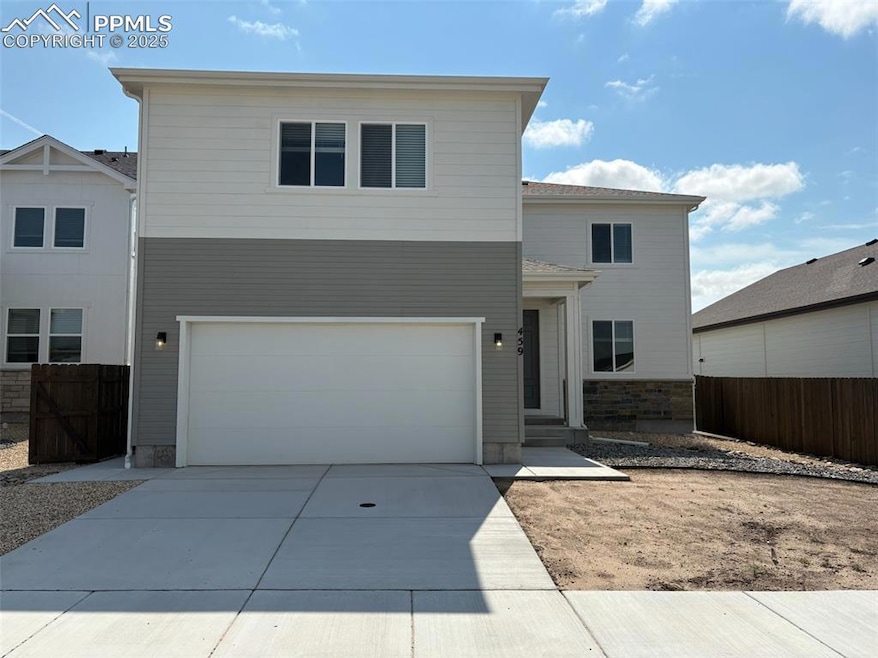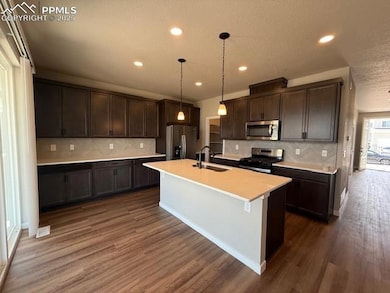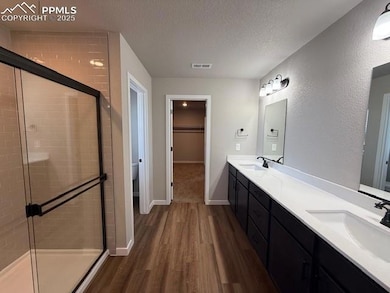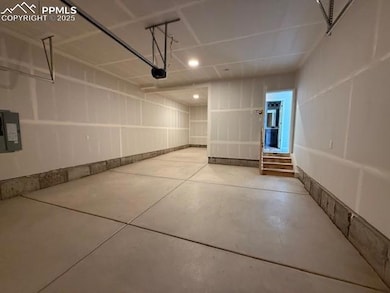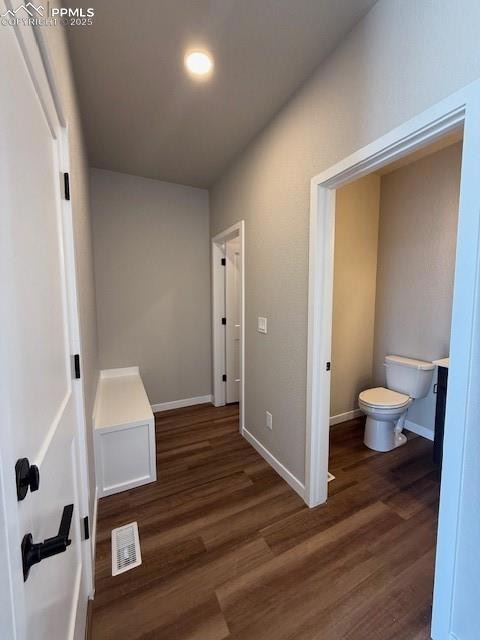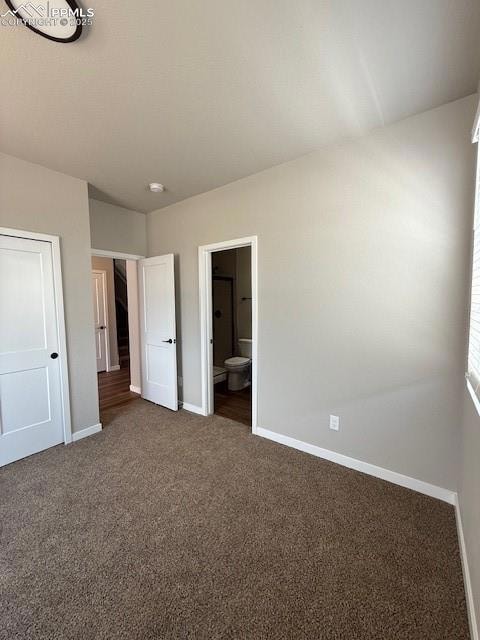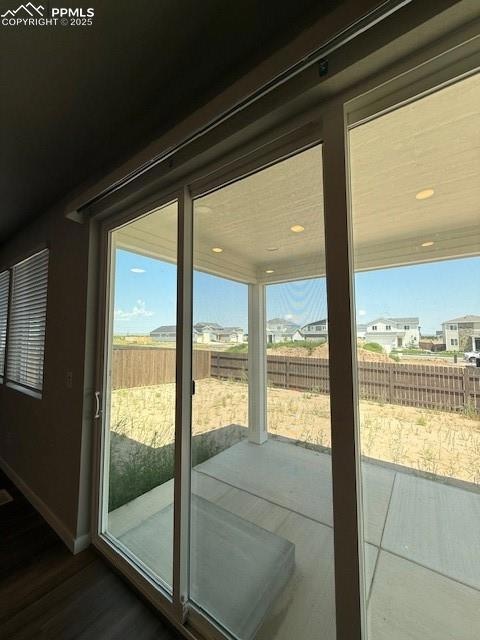
459 Atchison Way Calhan, CO 80808
Estimated payment $2,789/month
Highlights
- New Construction
- 3 Car Attached Garage
- Landscaped
- Main Floor Bedroom
- Concrete Porch or Patio
- Luxury Vinyl Tile Flooring
About This Home
Welcome to Mayberry’s, a spacious 2,864 two-story single-family home built in 2024, located in the Mayberry community of Ellicott.
Offering 5 bedrooms and 4 bathrooms, this flexible layout includes a luxurious primary suite and thoughtfully designed secondary bedrooms upstairs, plus a main-floor bedroom and full bath—great for guests or multigenerational living
The open-concept main floor is flooded with natural light thanks to large windows and features expansive living spaces ideal for daily living and entertaining. Designed for convenience, this home includes a 3-car tandem garage, ample storage.
Conveniently located approx. 15–20 minutes from Schriever SFB, 20–25 minutes from Peterson SFB, and 35–40 minutes from Fort Carson.
Listing Agent
RE/MAX Real Estate Group LLC Brokerage Phone: 719-534-7900 Listed on: 07/29/2025

Home Details
Home Type
- Single Family
Est. Annual Taxes
- $67
Year Built
- Built in 2024 | New Construction
Lot Details
- 5,602 Sq Ft Lot
- Back Yard Fenced
- Landscaped
- Level Lot
Parking
- 3 Car Attached Garage
- Garage Door Opener
- Driveway
Home Design
- Shingle Roof
- Masonite
Interior Spaces
- 2,917 Sq Ft Home
- 2-Story Property
- Crawl Space
- Laundry on upper level
Kitchen
- Oven
- Microwave
- Dishwasher
- Disposal
Flooring
- Carpet
- Luxury Vinyl Tile
Bedrooms and Bathrooms
- 5 Bedrooms
- Main Floor Bedroom
Outdoor Features
- Concrete Porch or Patio
Schools
- Ellicott Elementary And Middle School
- Ellicott High School
Utilities
- Forced Air Heating and Cooling System
- Heating System Uses Natural Gas
Community Details
- Association fees include lawn, trash removal
- Built by Mayberry Communities LLC
- Woodlyn
Map
Home Values in the Area
Average Home Value in this Area
Tax History
| Year | Tax Paid | Tax Assessment Tax Assessment Total Assessment is a certain percentage of the fair market value that is determined by local assessors to be the total taxable value of land and additions on the property. | Land | Improvement |
|---|---|---|---|---|
| 2025 | $67 | $32,450 | -- | -- |
| 2024 | -- | $12,290 | $12,290 | -- |
| 2023 | -- | -- | -- | -- |
Property History
| Date | Event | Price | List to Sale | Price per Sq Ft |
|---|---|---|---|---|
| 07/29/2025 07/29/25 | For Sale | $528,017 | -- | $181 / Sq Ft |
About the Listing Agent

Whether you are buying or selling a home or just curious about the market, The Sufak Team at RE/MAX® Real Estate Group is eager to be your local resource throughout the entire process. We know our community — both as agents and neighbors — and have the knowledge and local expertise to get the job done in today’s market. We are highly selective and only recruit the very best agents to be a part of our team so you can be sure you are working with experienced professionals that have access to top
Scott's Other Listings
Source: Pikes Peak REALTOR® Services
MLS Number: 7890192
APN: 34142-13-003
- 382 Indian Grass St
- 471 Atchison Way
- 435 Atchison Way
- 411 Indian Grass St
- 22036 Cattlemen Run
- 407 Blanket Flower St
- 22132 Cattlemen Run
- 491 Blanket Flower St
- 443 Galveston Terrace
- 485 Galveston Terrace
- 471 Galveston Terrace
- 22289 Cattlemen Run
- 22313 Cattlemen Run
- 21406 Chesley Dr
- 923 Spotted Owl Way
- 704 Buffalo Run Rd
- 1134 Buffalo Run Rd
- 22245 Mcdaniels Rd
- 8095 Oliver Rd
- 6140 Big Bird Dr
- 5921 Mumford Dr
- 6143 Yellowthroat Terrace
- 11481 Whistling Duck Way
- 6212 Big Bird Dr
- 11156 Murrelet Dr
- 6191 Yellowthroat Terrace
- 11851 Mission Peak Place
- 11843 Mission Peak Place
- 11835 Mission Peak Place
- 11827 Mission Peak Place
- 11819 Mission Peak Place
- 11811 Mission Peak Place
- 11803 Mission Peak Place
- 11231 Bufflehead Ln
- 11189 Bufflehead Ln
- 11795 Mission Peak Place
- 11787 Mission Peak Place
- 6047 Mumford Dr
