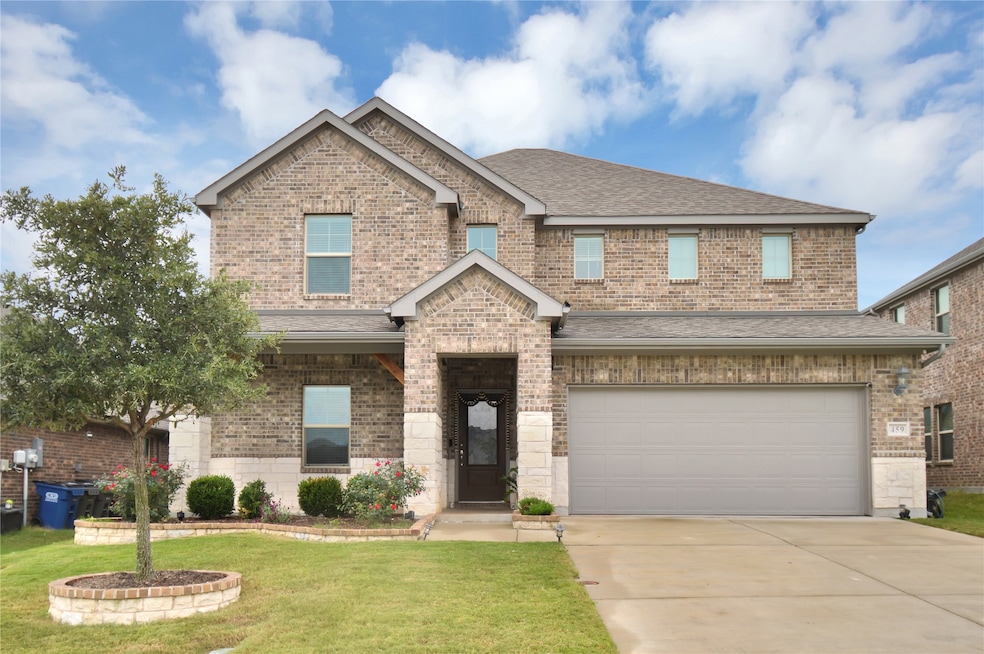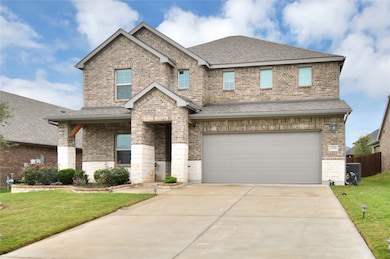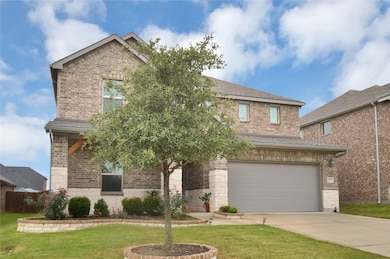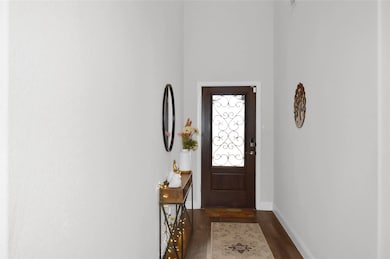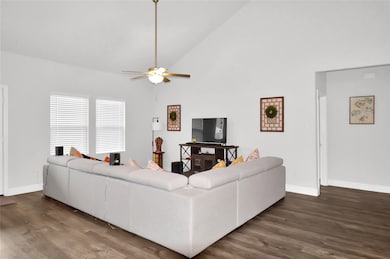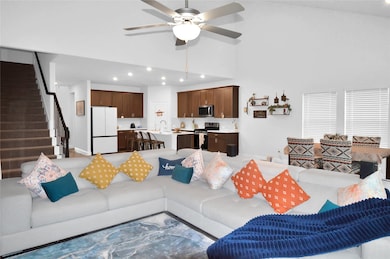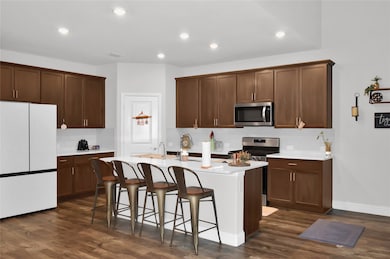
459 Deer Canyon Way Princeton, TX 75407
Highlights
- Vaulted Ceiling
- Community Pool
- Interior Lot
- Granite Countertops
- 2 Car Attached Garage
- Built-In Features
About This Home
Welcome to this exquisite 2020-built residence in Princeton’s highly desirable Brookside Phase 2 community. Offering 5 spacious bedrooms, 3 beautifully appointed bathrooms, and over 3,060 square feet of refined living space, this home exemplifies modern comfort, quality craftsmanship, and timeless design. As you step through the front door, you’re greeted by a bright, open-concept layout bathed in natural light. Soaring vaulted ceilings create an airy and inviting atmosphere, while the expansive living area flows seamlessly into a gourmet chef’s kitchen. Designed for both everyday living and entertaining, the kitchen features premium finishes, sleek countertops, stainless steel appliances, ample cabinetry, and a large center island that serves as the perfect gathering spot for family and friends. The main floor showcases the elegant primary suite—a serene retreat offering a spa-inspired ensuite bathroom with dual vanities, a walk-in shower, and a generous walk-in closet. A secondary bedroom on the main level adds flexibility for guests, an office, or multi-generational living. Upstairs, discover a spacious game room ideal for movie nights, playtime, or relaxation, along with three additional bedrooms that provide comfort and versatility for family members or guests. Step outside to the beautifully designed backyard featuring an extended covered patio—perfect for alfresco dining, weekend barbecues, or peaceful evenings under the Texas sky. Conveniently located just minutes from Lake Lavon, downtown McKinney, shopping, dining, and top-rated schools, this home offers the perfect balance of tranquility and accessibility. Experience luxury living redefined—a home where space, elegance, and comfort harmonize to create the ideal modern lifestyle.
Listing Agent
Fathom Realty Brokerage Phone: 888-455-6040 License #0726134 Listed on: 11/06/2025

Home Details
Home Type
- Single Family
Est. Annual Taxes
- $8,228
Year Built
- Built in 2020
Lot Details
- 6,882 Sq Ft Lot
- Landscaped
- Interior Lot
- Sprinkler System
HOA Fees
- $54 Monthly HOA Fees
Parking
- 2 Car Attached Garage
- Front Facing Garage
- Garage Door Opener
Home Design
- Slab Foundation
- Composition Roof
Interior Spaces
- 3,060 Sq Ft Home
- 2-Story Property
- Built-In Features
- Vaulted Ceiling
- Laundry in Utility Room
Kitchen
- Gas Cooktop
- Microwave
- Dishwasher
- Kitchen Island
- Granite Countertops
- Disposal
Flooring
- Carpet
- Ceramic Tile
Bedrooms and Bathrooms
- 5 Bedrooms
- 3 Full Bathrooms
Home Security
- Security System Owned
- Fire and Smoke Detector
Schools
- Lowe Elementary School
Utilities
- Central Heating and Cooling System
- Tankless Water Heater
- Gas Water Heater
- Cable TV Available
Listing and Financial Details
- Residential Lease
- Property Available on 1/1/26
- Tenant pays for all utilities
- Legal Lot and Block 11 / M
- Assessor Parcel Number R1214000M01101
Community Details
Overview
- Principal Management Nicole Rogers Association
- Brookside Phase 2 Subdivision
Amenities
- Laundry Facilities
Recreation
- Community Playground
- Community Pool
Pet Policy
- Pet Deposit $500
- Dogs and Cats Allowed
- Breed Restrictions
Map
About the Listing Agent
Sundar's Other Listings
Source: North Texas Real Estate Information Systems (NTREIS)
MLS Number: 21098825
APN: R-12140-00M-0110-1
- 455 Morning Dew Ln
- 491 Crystal Clear Ln
- 604 Shade Tree Way
- 524 Deer Canyon Way
- 511 Rock Creek Dr
- 485 Canyon Falls Ave
- 535 Deer Canyon Way
- 503 Fox Ridge Dr
- 532 Crystal Clear Ln
- 351 Peachtree Ln
- 312 Scenic Point Dr
- 425 Sweet Shade Ln
- 322 Boston Dr
- 318 Boston Dr
- 227 Ticky Dr
- Lassen II Plan at Town Park - Twinhomes
- Statler Plan at Town Park
- Almanor Plan at Town Park - Twinhomes
- Melrose Plan at Town Park
- Shasta II Plan at Town Park - Twinhomes
- 447 Crystal Clear Ln
- 455 Rock Creek Dr
- 495 Sweet Ln
- 425 Sweet Shade Ln
- 768 Hawthorn St
- 320 Timbercreek Ct
- 413 Everglades St
- 213 Town Park Ave
- 640 Lazy River Dr
- 520 S 2nd St
- 216 Town Park Ave
- 187 Town Park Ave
- 309 Peachtree Ln
- 212 Griffith Dr
- 116 Wood St
- 331 Buckeye Ave
- 803 Silverbell St
- 122 Wood St Unit A
- 813 Evergreen St
- 410 Gunsmoke Trail
