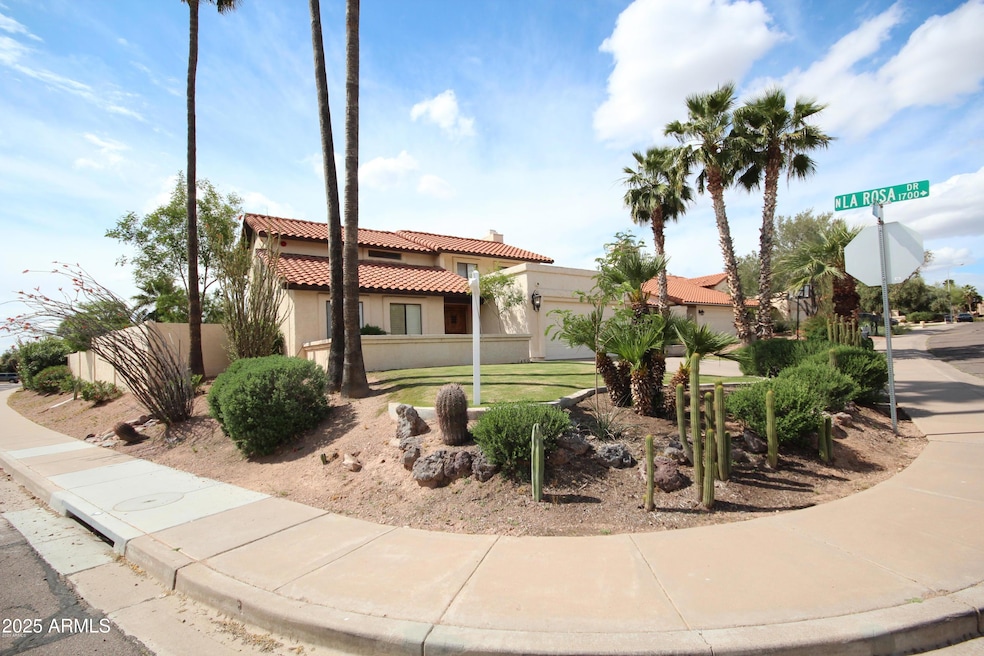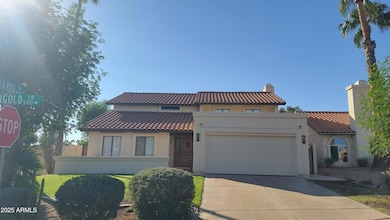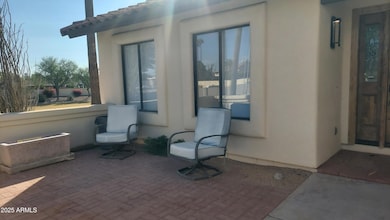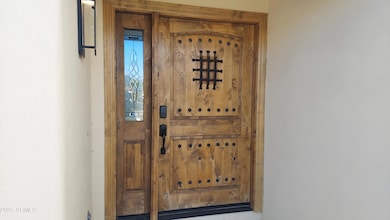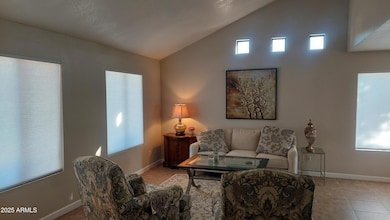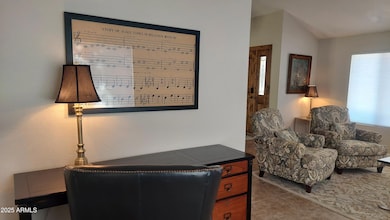459 E Marigold Ln Tempe, AZ 85281
North Tempe Neighborhood
3
Beds
2.5
Baths
2,107
Sq Ft
10,001
Sq Ft Lot
Highlights
- Play Pool
- Corner Lot
- Granite Countertops
- 0.23 Acre Lot
- Furnished
- Eat-In Kitchen
About This Home
Gorgeous COMPLETELY FURNISHED rental in coveted Tempe area! Huge corner lot--almost 1/4 of an acre! Stunning remodeled kitchen! Relax in the private park-like back yard! Close to Scottsdale Old Town, the 202, the zoo--just about everything is at your fingertips! 3 month minimum stay preferred!
Listing Agent
Arizona Elite Properties License #BR111746000 Listed on: 04/27/2025

Home Details
Home Type
- Single Family
Year Built
- Built in 1983
Lot Details
- 10,001 Sq Ft Lot
- Block Wall Fence
- Corner Lot
- Front and Back Yard Sprinklers
- Sprinklers on Timer
- Grass Covered Lot
Parking
- 2 Car Garage
Home Design
- Wood Frame Construction
- Tile Roof
- Stucco
Interior Spaces
- 2,107 Sq Ft Home
- 2-Story Property
- Furnished
- Ceiling Fan
- Family Room with Fireplace
Kitchen
- Eat-In Kitchen
- Built-In Microwave
- Granite Countertops
Flooring
- Carpet
- Tile
Bedrooms and Bathrooms
- 3 Bedrooms
- Primary Bathroom is a Full Bathroom
- 2.5 Bathrooms
- Double Vanity
- Bathtub With Separate Shower Stall
Laundry
- Laundry in unit
- Dryer
- Washer
Outdoor Features
- Play Pool
- Patio
Schools
- Cecil Shamley Elementary School
- Mckemy Academy Of International Studies Middle School
- Mcclintock High School
Utilities
- Central Air
- Heating Available
Listing and Financial Details
- Property Available on 5/1/25
- $200 Move-In Fee
- Rent includes electricity, water, sewer, pool service - full, linen, garbage collection, dishes, cable TV
- 3-Month Minimum Lease Term
- $50 Application Fee
- Tax Lot 71
- Assessor Parcel Number 132-02-073
Community Details
Overview
- Property has a Home Owners Association
- Marlborough Park Association
- Marlborough Park Estates Subdivision
Recreation
- Bike Trail
Map
Property History
| Date | Event | Price | List to Sale | Price per Sq Ft |
|---|---|---|---|---|
| 04/27/2025 04/27/25 | For Rent | $5,500 | +37.5% | -- |
| 07/01/2022 07/01/22 | Rented | $4,000 | 0.0% | -- |
| 05/18/2022 05/18/22 | Under Contract | -- | -- | -- |
| 03/07/2022 03/07/22 | For Rent | $4,000 | +42.9% | -- |
| 07/01/2021 07/01/21 | Rented | $2,800 | -6.7% | -- |
| 05/06/2020 05/06/20 | Under Contract | -- | -- | -- |
| 04/09/2020 04/09/20 | For Rent | $3,000 | 0.0% | -- |
| 04/09/2020 04/09/20 | Off Market | $3,000 | -- | -- |
Source: Arizona Regional Multiple Listing Service (ARMLS)
Source: Arizona Regional Multiple Listing Service (ARMLS)
MLS Number: 6857937
APN: 132-02-073
Nearby Homes
- 406 E Barbara Dr
- 1658 N Sierra Vista Dr
- 1653 N El Camino Dr
- 401 E Barbara Dr
- 436 E Bluebell Ln
- 2012 N Van Ness Ave
- 2100 N Normal Ave
- 604 E Weber Dr Unit 18
- 330 E Embassy St
- 628 E Papago Dr
- 344 E Taylor St
- 715 E Taylor St
- 2107 N Campo Allegre Dr
- 1018 E Marigold Ln
- 1308 N Esther St
- 1061 E Susan Ln
- 1031 E Lilac Dr
- 7256 E Mckellips Rd
- 331 E Pierce St
- 7319 E Polk St
- 1736 N Sierra Vista Dr
- 1642 N El Camino Dr
- 320 E Larkspur Ln
- 1614 N Sunset Dr
- 801 E Mckellips Rd
- 2100 N Scottsdale Rd
- 310 E Papago Dr
- 737 E Papago Dr
- 620 E Taylor St
- 7220 E Mckellips Rd
- 451 E Mckinley St
- 126 E Fillmore St
- 925 N College Ave Unit C210
- 925 E Henry St
- 36 E Fillmore St
- 1106 E Weber Dr Unit 1032
- 1106 E Weber Dr Unit 1022
- 1106 E Weber Dr Unit 1019
- 1312 N Harold St
- 609 E Mesquite Cir Unit D 131
