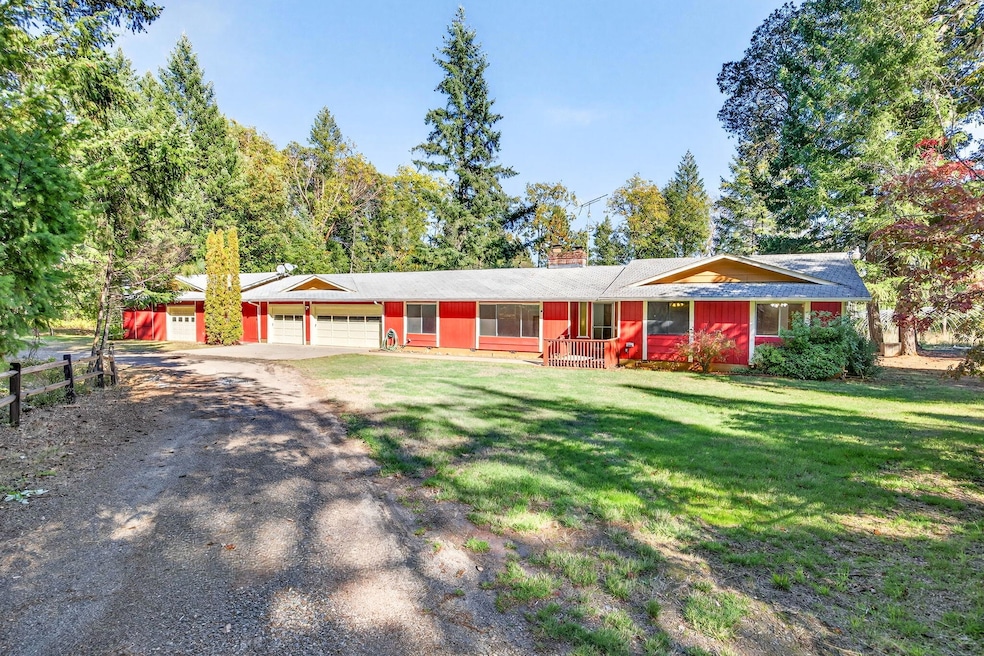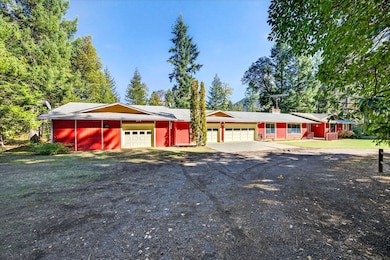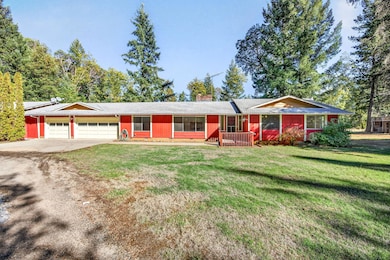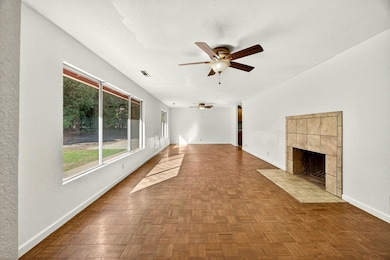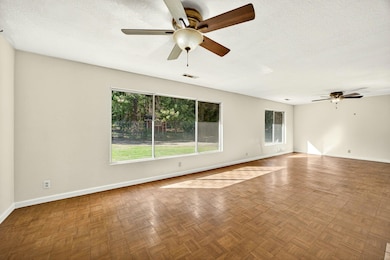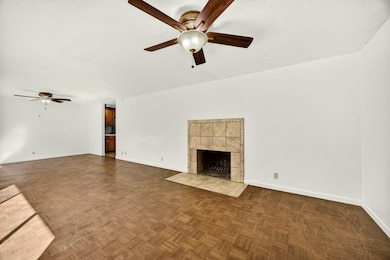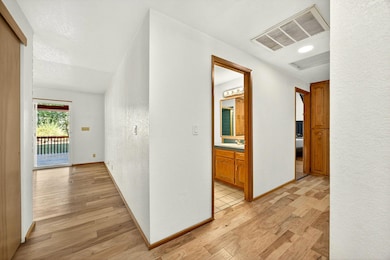459 Fir Canyon Rd Grants Pass, OR 97527
Estimated payment $3,458/month
Highlights
- No Units Above
- RV Access or Parking
- Forest View
- Second Garage
- 15 Acre Lot
- Wooded Lot
About This Home
Escape to peace and privacy on 15 acres of level, park-like land surrounded by mature forest, seasonal creeks, and meandering trails. A gated entry leads to a single-level ranch-style home featuring 3 bedrooms, 2.5 baths, and inviting living spaces filled with natural light. Enjoy two wood-burning fireplaces, a spacious kitchen with tile counters, range with 5-burner cooktop, additional wall oven, microwave, and refrigerator. The primary suite opens to the backyard, while updated floors add warmth throughout. Outside, relax or entertain on the vaulted covered deck overlooking the serene backyard. Additional highlights include a 3-car finished garage, a second drive-through garage/shop, fruit trees, and plenty of room for animals, gardening, or a future barn. Strong well recently tested at 7.75 gpm and has a 2000 gallon holding tank. Marketable timber and endless outdoor potential make this property truly special - just minutes from town, yet worlds away.
Home Details
Home Type
- Single Family
Est. Annual Taxes
- $2,604
Year Built
- Built in 1985
Lot Details
- 15 Acre Lot
- No Common Walls
- No Units Located Below
- Level Lot
- Wooded Lot
- Property is zoned WR, WR
Parking
- 4 Car Attached Garage
- Second Garage
- Garage Door Opener
- Driveway
- RV Access or Parking
Home Design
- Ranch Style House
- Frame Construction
- Composition Roof
- Concrete Perimeter Foundation
Interior Spaces
- 1,870 Sq Ft Home
- Built-In Features
- Vaulted Ceiling
- Ceiling Fan
- Wood Burning Fireplace
- Self Contained Fireplace Unit Or Insert
- Double Pane Windows
- Aluminum Window Frames
- Family Room with Fireplace
- Living Room with Fireplace
- Forest Views
Kitchen
- Eat-In Kitchen
- Oven
- Range with Range Hood
- Microwave
- Dishwasher
- Tile Countertops
- Disposal
Flooring
- Laminate
- Tile
Bedrooms and Bathrooms
- 3 Bedrooms
- Bathtub with Shower
Laundry
- Laundry Room
- Dryer
- Washer
Home Security
- Carbon Monoxide Detectors
- Fire and Smoke Detector
Outdoor Features
- Covered Deck
- Built-In Barbecue
Schools
- Madrona Elementary School
- Lincoln Savage Middle School
- Hidden Valley High School
Farming
- Timber
Utilities
- Cooling Available
- Space Heater
- Heating System Uses Wood
- Heat Pump System
- Private Water Source
- Well
- Septic Tank
- Leach Field
Community Details
- No Home Owners Association
Listing and Financial Details
- Tax Lot 700
- Assessor Parcel Number R325235
Map
Home Values in the Area
Average Home Value in this Area
Tax History
| Year | Tax Paid | Tax Assessment Tax Assessment Total Assessment is a certain percentage of the fair market value that is determined by local assessors to be the total taxable value of land and additions on the property. | Land | Improvement |
|---|---|---|---|---|
| 2025 | $2,513 | $342,360 | -- | -- |
| 2024 | $2,513 | $332,390 | -- | -- |
| 2023 | $2,064 | $322,710 | $0 | $0 |
| 2022 | $2,071 | $313,320 | -- | -- |
| 2021 | $1,939 | $304,200 | $0 | $0 |
| 2020 | $2,018 | $295,340 | $0 | $0 |
| 2019 | $1,934 | $286,740 | $0 | $0 |
| 2018 | $1,959 | $278,390 | $0 | $0 |
| 2017 | $1,961 | $270,290 | $0 | $0 |
| 2016 | $1,662 | $262,420 | $0 | $0 |
| 2015 | $1,604 | $254,780 | $0 | $0 |
| 2014 | $1,561 | $247,360 | $0 | $0 |
Property History
| Date | Event | Price | List to Sale | Price per Sq Ft | Prior Sale |
|---|---|---|---|---|---|
| 11/11/2025 11/11/25 | For Sale | $615,000 | 0.0% | $329 / Sq Ft | |
| 10/30/2025 10/30/25 | Pending | -- | -- | -- | |
| 10/27/2025 10/27/25 | Price Changed | $615,000 | -3.1% | $329 / Sq Ft | |
| 10/16/2025 10/16/25 | For Sale | $635,000 | +15.5% | $340 / Sq Ft | |
| 10/18/2021 10/18/21 | Sold | $550,000 | -6.7% | $294 / Sq Ft | View Prior Sale |
| 08/19/2021 08/19/21 | Pending | -- | -- | -- | |
| 06/17/2021 06/17/21 | For Sale | $589,500 | +68.4% | $315 / Sq Ft | |
| 12/13/2017 12/13/17 | Sold | $350,000 | -17.6% | $187 / Sq Ft | View Prior Sale |
| 10/10/2017 10/10/17 | Pending | -- | -- | -- | |
| 06/07/2017 06/07/17 | For Sale | $425,000 | -- | $227 / Sq Ft |
Purchase History
| Date | Type | Sale Price | Title Company |
|---|---|---|---|
| Warranty Deed | $550,000 | Amerititle | |
| Interfamily Deed Transfer | -- | None Available | |
| Personal Reps Deed | -- | First American Title | |
| Personal Reps Deed | $350,000 | First American Title | |
| Interfamily Deed Transfer | -- | None Available | |
| Interfamily Deed Transfer | -- | None Available |
Mortgage History
| Date | Status | Loan Amount | Loan Type |
|---|---|---|---|
| Open | $495,000 | New Conventional | |
| Previous Owner | $200,000 | New Conventional | |
| Previous Owner | $200,000 | New Conventional |
Source: Oregon Datashare
MLS Number: 220210483
APN: R325235
- 198 Daleo Dr
- 781 Cheney Creek Rd
- 509 Marble Mountain Rd
- 0 Fish Hatchery Rd Unit 1203
- 4784 Fish Hatchery Rd
- 280 Naturescape Rd
- 836 Sleepy Hollow Loop
- 1931 Sleepy Hollow Loop
- 5719 Jerome Prairie Rd
- 7900 Redwood Hwy
- 6145 Jerome Prairie Rd
- 785 Keen Rd
- 5802 Jerome Prairie Rd
- 538 View Top Dr
- 0 Hillview Dr Unit 220209393
- 3477 Helms Rd
- 4273 Midway Ave
- 3424 Amber Ln
- 550 Bolt Mountain Rd
- 0 Woodland Park Rd
