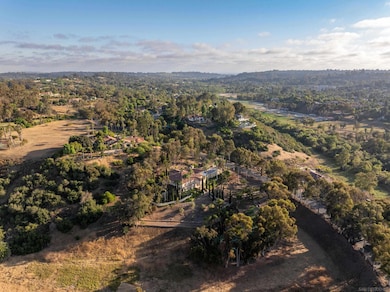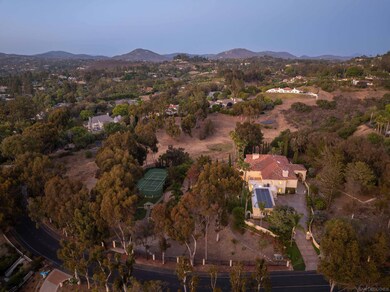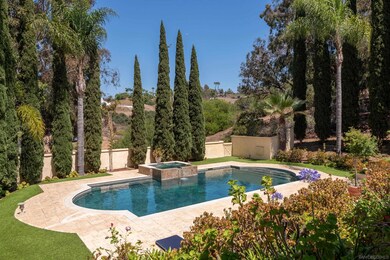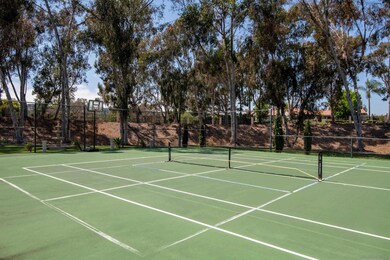459 Flores de Oro Rancho Santa Fe, CA 92067
Highlights
- In Ground Pool
- Solar Power System
- Family Room with Fireplace
- Olivenhain Pioneer Elementary Rated A
- Gated Community
- Furnished
About This Home
Discover refined living behind the gates of South Pointe Farms, one of Rancho Santa Fe’s most prestigious and serene communities. This expansive ~9,800 sq ft estate on 3 beautifully landscaped acres offers exceptional space, comfort, and privacy. Featuring 6 bedrooms and 7 bathrooms, all with en-suite baths, the home is designed for gracious living and entertaining. Enjoy a dramatic 28-foot grand entry, generous formal and informal living spaces, and attached guest or staff quarters with a separate entrance. Outdoor amenities abound: a heated saltwater pool for year-round enjoyment, a tennis and pickleball court, zoning for up to three horses, and a secondary driveway for added convenience. Owned solar with 48 panels enhances energy efficiency. Ideally situated in a great West Rancho Santa Fe location within the coveted Olivenhain Pioneer Elementary School District, this home offers easy access to Rancho Santa Fe Village, top-rated schools, shopping, dining, golf, and the coast—perfect for those seeking the ultimate in comfort, privacy, and the exceptional Southern California lifestyle.
Home Details
Home Type
- Single Family
Est. Annual Taxes
- $37,853
Year Built
- Built in 1990
Lot Details
- Partially Fenced Property
- Private Yard
- Property is zoned R-1:SINGLE
Parking
- 4 Car Attached Garage
- Garage Door Opener
- Driveway
Home Design
- Stucco Exterior
Interior Spaces
- 9,772 Sq Ft Home
- 2-Story Property
- Furnished
- Family Room with Fireplace
- 3 Fireplaces
- Living Room with Fireplace
- Laundry Room
Kitchen
- Oven or Range
- Microwave
- Dishwasher
Bedrooms and Bathrooms
- 6 Bedrooms
- 7 Full Bathrooms
Pool
- In Ground Pool
- Pool Equipment or Cover
Additional Features
- Solar Power System
- Heating Available
Listing and Financial Details
- Requirements for Move-In include pet deposit, security deposit
- 12-Month Minimum Lease Term
- Assessor Parcel Number 265-412-13-00
Community Details
Amenities
- Community Barbecue Grill
- Laundry Facilities
Recreation
- Tennis Courts
- Community Pool
- Community Spa
- Horse Trails
- Trails
Pet Policy
- Breed Restrictions
Security
- Gated Community
Map
Source: San Diego MLS
MLS Number: 250033086
APN: 265-412-13
- 528 Flores de Oro
- 3035 Paseo Cielo
- 3247 Cerros Redondos
- 710 Edelweiss Ln
- 5354 El Camino Del Norte
- 835 Stratford Knoll
- 18096 Loma Alegre
- 2815 Santa fe Vista Ct
- 753 Jacquelene Ct
- 602 Sereno View Rd
- 5470 La Crescenta Rd
- 307 Sierra Ridge Dr
- 0 Calle Rancho Vista Unit 18 250028542
- 3055 Brookside Ln
- 2112 Park Dale Ln
- 17845 Via de Fortuna
- 3113 Camino Del Rancho
- 5333 Los Mirlitos
- 18220 Via de Fortuna
- 17535 Los Morros
- 3035 Paseo Cielo
- 5305 La Crescenta
- 4773-75 El Mirlo
- 17534 Los Morros
- 3245 Brookside Ln
- 17550 Via de Fortuna
- 1933 Parkdale Ln
- 1758 Charleston Ln
- 245 Fairlee Ln
- 4826 La Granada
- 211 Chapalita Dr Unit ID1048659P
- 348 Avenida de Las Rosas
- 17355 Avenida de Acacias
- 7941 Corte Domingo
- 3231 Avenida Aragon
- 1917 Wandering Rd
- 480 S El Camino Real
- 504 S El Camino Real
- 6026 La Granada
- 3364 Avenida Nieve







