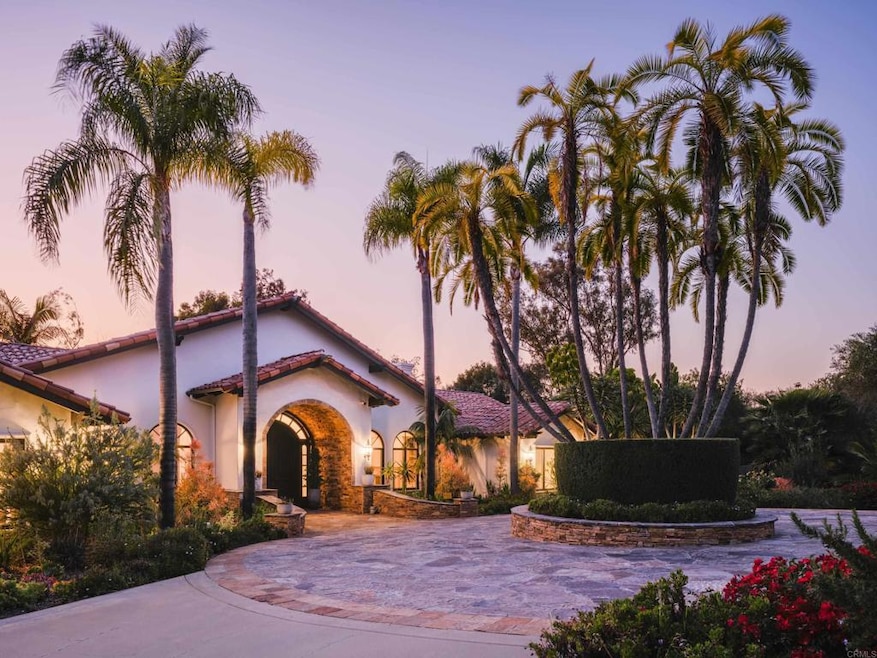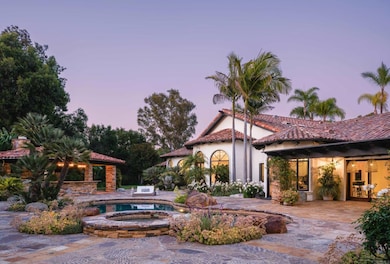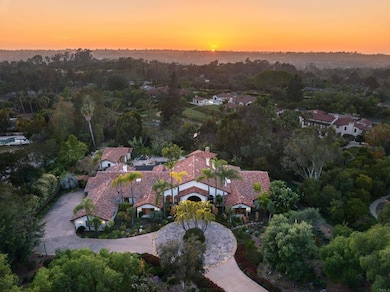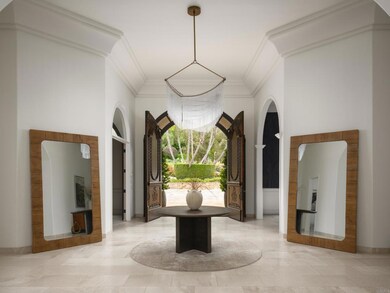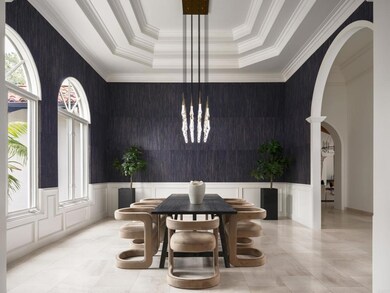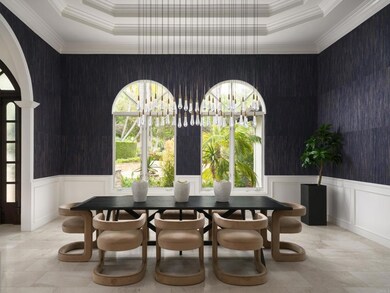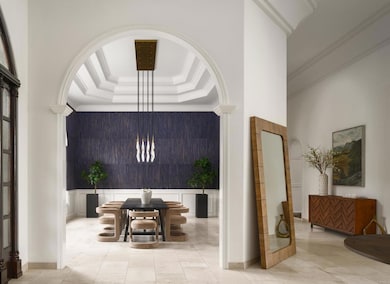17550 Via de Fortuna Rancho Santa Fe, CA 92091
Highlights
- Golf Course Community
- Wine Cellar
- Primary Bedroom Suite
- R. Roger Rowe Elementary School Rated A
- In Ground Pool
- Fireplace in Primary Bedroom
About This Home
Nestled behind gates on one of the most sought-after streets in the prestigious West Covenant of Rancho Santa Fe, this reimagined single-level Modern Mediterranean estate offers timeless elegance with contemporary updates. Freshly painted inside and out, the home features new herringbone wood flooring, designer lighting, and refined touches throughout. The floor plan is thoughtfully designed, featuring a private primary suite, while a separate wing accommodates flexible secondary bedrooms ideal for family or guests. A dedicated office or library provides a quiet and functional work-from-home environment. Formal living and dining rooms create a refined ambiance, while the heart of the home lies in the open-concept family room that flows seamlessly outdoors and into a gourmet kitchen outfitted with high-end appliances, custom cabinetry, and an inviting eat-in breakfast nook. A fully detached guest house offers incredible functionality, making it ideal for visitors. The resort-style backyard is a private sanctuary, complete with a pool and spa, an outdoor shower, and an expansive covered veranda featuring a fireplace, BBQ, lounge seating area, and al fresco dining. Down below, discover a large grassy area ideal for children, pets, or even the addition of a pickleball court. Lush landscaping, a spacious motor court, and a four-car garage provide ample parking and storage for car collectors and entertainers alike.
Listing Agent
Pacific Sotheby's Int'l Realty Brokerage Email: oceanranches@gmail.com License #01192842 Listed on: 07/21/2025

Home Details
Home Type
- Single Family
Est. Annual Taxes
- $72,451
Year Built
- Built in 1992
Lot Details
- 2.05 Acre Lot
- Landscaped
- Private Yard
- Property is zoned Single Fam Res
Parking
- 4 Car Attached Garage
- 8 Open Parking Spaces
Interior Spaces
- 8,516 Sq Ft Home
- 1-Story Property
- Wine Cellar
- Family Room with Fireplace
- Living Room with Fireplace
- Neighborhood Views
- Laundry Room
Bedrooms and Bathrooms
- 6 Bedrooms
- Fireplace in Primary Bedroom
- Primary Bedroom Suite
- Walk-In Closet
Outdoor Features
- In Ground Pool
- Outdoor Fireplace
Utilities
- Central Air
- No Heating
Listing and Financial Details
- Security Deposit $30,000
- Available 8/1/25
- Tax Lot 22/3
- Tax Tract Number 1742
- Assessor Parcel Number 2660917900
- Seller Considering Concessions
Community Details
Overview
- Property has a Home Owners Association
Recreation
- Golf Course Community
Pet Policy
- Call for details about the types of pets allowed
Map
Source: California Regional Multiple Listing Service (CRMLS)
MLS Number: NDP2507179
APN: 266-091-79
- 17535 Los Morros
- 5333 Los Mirlitos
- 4843 La Jacaranda
- 17845 Via de Fortuna
- 5305 La Granada
- 5305 La Crescenta
- 5458 Avenida Maravillas
- 5465 Avenida Maravillas
- 5499 Avenida Maravillas
- 5470 La Crescenta Rd
- 5508 Avenida Maravillas
- 3247 Cerros Redondos
- 4728 El Aspecto
- 5125 El Secreto
- 5041 El Secreto
- 3035 Paseo Cielo
- 459 Flores de Oro
- 5956 San Elijo Ave
- 17461 Avenida de Acacias
- 6009 Mimulus
- 17534 Los Morros
- 4773-75 El Mirlo
- 4826 La Granada
- 5305 La Crescenta
- 3035 Paseo Cielo
- 459 Flores de Oro
- 17355 Avenida de Acacias
- 6026 La Granada
- 5327 La Glorieta
- 6129 La Flecha
- 16936 Via de Santa fe
- 245 Fairlee Ln
- 3245 Brookside Ln
- 1758 Charleston Ln
- 16110 Via Del Alba
- 1933 Parkdale Ln
- 211 Chapalita Dr Unit ID1048659P
- 736 San Mario Dr
- 17140 El Mirador
- 1810 S El Camino Real Unit 207
