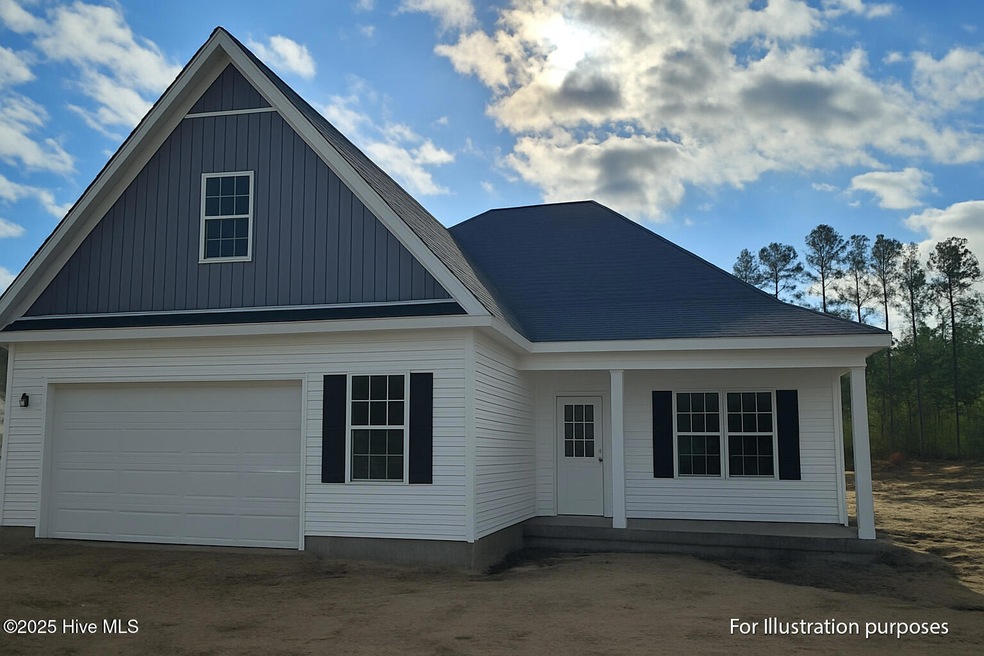459 Fowler Manning Rd Richlands, NC 28574
Estimated payment $2,341/month
Highlights
- 1 Fireplace
- Covered Patio or Porch
- Combination Dining and Living Room
- No HOA
- Luxury Vinyl Plank Tile Flooring
- Ceiling Fan
About This Home
Welcome to The Tammy -- a beautifully designed new construction home that perfectly blends modern comfort with timeless country charm. Nestled just minutes from the heart of Richlands and located outside city limits (no city taxes!), this thoughtfully planned home offers the ideal combination of convenience and tranquility.Step inside to discover a bright, open-concept layout designed for effortless living and entertaining. The spacious great room flows seamlessly into the dining area and a gourmet kitchen featuring quality finishes, abundant counter space, and a central island perfect for gathering.This home's split-bedroom floor plan ensures privacy, with a primary suite featuring a walk-in closet and luxurious en-suite bath separated from the additional bedrooms.Set on a generous lot, The Tammy provides plenty of room to enjoy outdoor living, from morning coffee on the covered porch to summer evenings in your backyard oasis.With craftsmanship you can trust, stylish details throughout, and a builder incentive of $5,000 to use as you choose, this home is ready to welcome you. Don't miss your chance to make The Tammy your dream home!
Home Details
Home Type
- Single Family
Year Built
- Built in 2025
Parking
- 2 Car Attached Garage
Home Design
- Raised Foundation
- Slab Foundation
- Wood Frame Construction
- Shingle Roof
- Vinyl Siding
- Stick Built Home
Interior Spaces
- 1,976 Sq Ft Home
- 1-Story Property
- Ceiling Fan
- 1 Fireplace
- Combination Dining and Living Room
- Luxury Vinyl Plank Tile Flooring
- Washer and Dryer Hookup
Kitchen
- Range
- Dishwasher
Bedrooms and Bathrooms
- 3 Bedrooms
- 2 Full Bathrooms
Attic
- Pull Down Stairs to Attic
- Partially Finished Attic
Schools
- Heritage Elementary School
- Trexler Middle School
- Richlands High School
Utilities
- Heat Pump System
- Electric Water Heater
Additional Features
- Covered Patio or Porch
- 0.81 Acre Lot
Community Details
- No Home Owners Association
Listing and Financial Details
- Tax Lot 1
- Assessor Parcel Number 003605
Map
Home Values in the Area
Average Home Value in this Area
Property History
| Date | Event | Price | List to Sale | Price per Sq Ft |
|---|---|---|---|---|
| 11/11/2025 11/11/25 | For Sale | $374,000 | -- | $189 / Sq Ft |
Source: Hive MLS
MLS Number: 100540673
- 463 Fowler Manning Rd
- 465 Fowler Manning Rd
- 467 Fowler Manning Rd
- 469 Fowler Manning Rd
- 520 Bannermans Mill Rd
- Prelude Plan at Bannerman's Mill
- Venture Plan at Bannerman's Mill
- 516 Bannermans Mill Rd
- 514 Bannermans Mill Rd
- 512 Bannermans Mill Rd
- 200 Silver Ct
- 510 Bannermans Mill Rd
- 146 Saint Rd
- 144 Saint Rd
- 501 Bannermans Mill Rd
- 361 Fowler Manning Rd
- 204 Chappell Creek Ct
- 105 Coral Ridge Rd
- 203 Reef Ln
- 404 Seahawk Ct
- 608 Feather Ct
- 401 Cherry Ct
- 405 Duncan Dr S
- 108 Burrell Ln
- 132 Christy Dr
- 203 Angie Ct
- 107 Lilac Ln
- 200 Koonce Fork Rd
- 160 Forest Bluff Dr
- 105 Spring Leaf Ln
- 1527 Catherine Lake Rd
- 105 Bridgeway Ct
- 174 Live Oak Dr
- 307 Combine Ct
- 391 Water Wagon Trail
- 104 Orkney Dr
- 640 Walnut
- 202 Cottage Brook Ct
- 218 Dartmoor Trail
- 230 Dartmoor Trail

