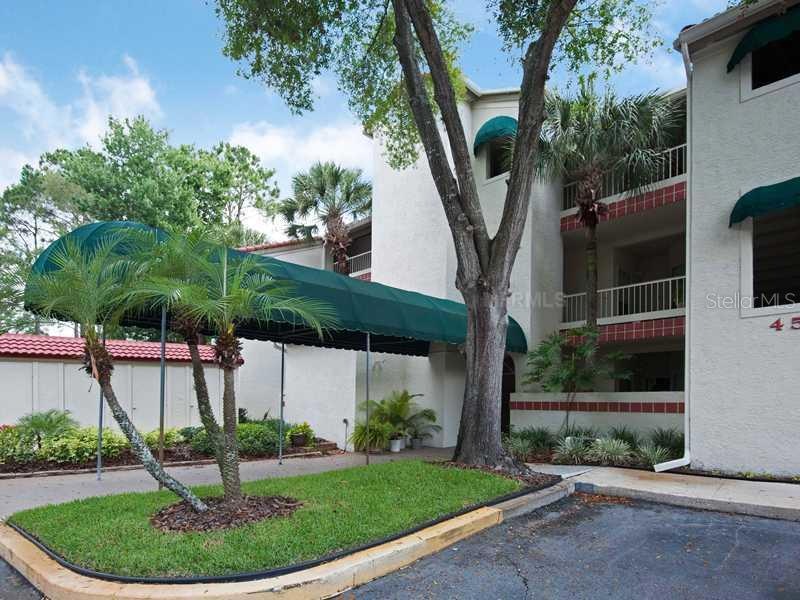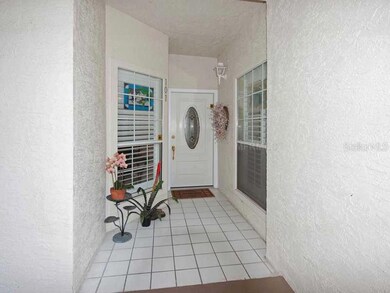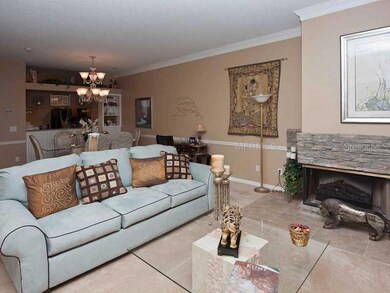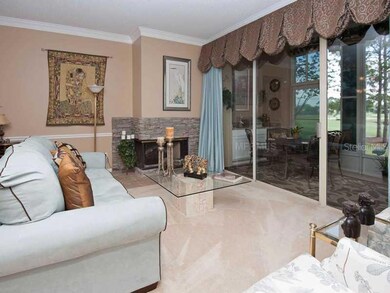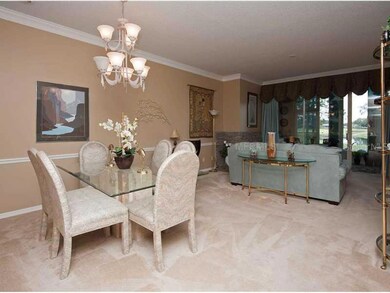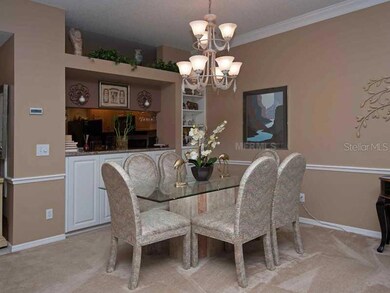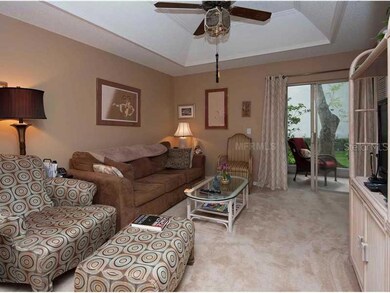
459 Hamptoncrest Cir Unit 101 Lake Mary, FL 32746
Estimated Value: $355,000 - $374,000
Highlights
- Golf Course Community
- Fitness Center
- Golf Course View
- Heathrow Elementary School Rated A
- Gated Community
- Deck
About This Home
As of July 2013LUXURY CONDO LIVING IN HEATHROW!! Picture yourself on your back patio overlooking the 10th fairway and the 11th island green of Heathrow's Golf Course or your side patio with wonderful shade trees and garden view. The back patio comes with a wet bar and grill. This completed remodeled 3/2 is ready to move in. Kitchen has new cabinets, granite counters, sink, newer appliances which include the washer and dryer. From your kitchen you see the beautiful living area which includes your dining area and new light fixture. In the living area you have a stone faced, wood burning fireplace, base/crown molding,and freshly painted and ceramic tile. Both baths have new cabinets and granite counters, master bath has new walk-in shower with sitting area and travertine tile. Your 3rd bedroom can also be used as a dining area, office or den with double doors off of the living area. The unit comes with one covered parking space and an outside storage unit. HOA icludes 24hr. manned security, exterior and ground maintenance,roof, community pool, fitness center, sauna and Heathrow's recreational and fishing areas. If you are ready to down size and maintain the luxury lifestyle or ready to move up, this could be the time.
Last Agent to Sell the Property
Alan Norris
License #3246252 Listed on: 05/20/2013
Property Details
Home Type
- Condominium
Est. Annual Taxes
- $845
Year Built
- Built in 1986
Lot Details
- End Unit
- Mature Landscaping
- Irrigation
- Landscaped with Trees
- Zero Lot Line
Property Views
- Golf Course
- Park or Greenbelt
Home Design
- Slab Foundation
- Tile Roof
- Asbestos
- Stucco
Interior Spaces
- 1,408 Sq Ft Home
- 3-Story Property
- Crown Molding
- Tray Ceiling
- Wood Burning Fireplace
- Window Treatments
- Sliding Doors
- Great Room
- Combination Dining and Living Room
- Storage Room
- Inside Utility
- Security System Owned
Kitchen
- Built-In Oven
- Recirculated Exhaust Fan
- Microwave
- Dishwasher
- Stone Countertops
- Solid Wood Cabinet
- Disposal
Flooring
- Carpet
- Ceramic Tile
Bedrooms and Bathrooms
- 3 Bedrooms
- 2 Full Bathrooms
Laundry
- Laundry in unit
- Dryer
- Washer
Parking
- 1 Carport Space
- Assigned Parking
Accessible Home Design
- Customized Wheelchair Accessible
Outdoor Features
- Deck
- Covered patio or porch
- Exterior Lighting
- Outdoor Storage
- Outdoor Grill
- Rain Gutters
Utilities
- Central Heating and Cooling System
- Electric Water Heater
- Cable TV Available
Listing and Financial Details
- Visit Down Payment Resource Website
- Legal Lot and Block 0040 / 0C00
- Assessor Parcel Number 12-20-29-504-0C00-0040
Community Details
Overview
- Property has a Home Owners Association
- Association fees include maintenance structure, pest control, sewer, trash, water
- Hamptons Of Heathrow 1 The Subdivision
Amenities
- Community Storage Space
Recreation
- Golf Course Community
- Tennis Courts
- Racquetball
- Recreation Facilities
- Community Playground
- Fitness Center
- Community Pool
- Park
Pet Policy
- Pets Allowed
Security
- Security Service
- Gated Community
Ownership History
Purchase Details
Purchase Details
Purchase Details
Home Financials for this Owner
Home Financials are based on the most recent Mortgage that was taken out on this home.Purchase Details
Purchase Details
Purchase Details
Purchase Details
Similar Homes in Lake Mary, FL
Home Values in the Area
Average Home Value in this Area
Purchase History
| Date | Buyer | Sale Price | Title Company |
|---|---|---|---|
| Arnold Doris C | $209,000 | First Sognature Title Inc | |
| Arnold Doris C | $100 | -- | |
| Grimaldi Carina | $190,500 | Watson Title Services Inc | |
| Griffith Lloyd D | $125,000 | Watson Title Services Inc | |
| Arnold Doris C | $100 | -- | |
| Arnold Doris C | $93,000 | -- | |
| Arnold Doris C | $3,326,000 | -- |
Property History
| Date | Event | Price | Change | Sq Ft Price |
|---|---|---|---|---|
| 06/16/2014 06/16/14 | Off Market | $190,500 | -- | -- |
| 07/22/2013 07/22/13 | Sold | $190,500 | -1.8% | $135 / Sq Ft |
| 05/27/2013 05/27/13 | Pending | -- | -- | -- |
| 05/20/2013 05/20/13 | For Sale | $193,900 | -- | $138 / Sq Ft |
Tax History Compared to Growth
Tax History
| Year | Tax Paid | Tax Assessment Tax Assessment Total Assessment is a certain percentage of the fair market value that is determined by local assessors to be the total taxable value of land and additions on the property. | Land | Improvement |
|---|---|---|---|---|
| 2024 | $1,991 | $195,761 | -- | -- |
| 2023 | $1,932 | $190,059 | $0 | $0 |
| 2021 | $1,920 | $179,149 | $0 | $0 |
| 2020 | $1,904 | $176,676 | $0 | $0 |
| 2019 | $1,879 | $172,704 | $0 | $0 |
| 2018 | $2,448 | $172,584 | $0 | $0 |
| 2017 | $2,250 | $154,200 | $0 | $0 |
| 2016 | $1,239 | $135,816 | $0 | $0 |
| 2015 | $1,867 | $135,816 | $0 | $0 |
| 2014 | $1,867 | $158,030 | $0 | $0 |
Agents Affiliated with this Home
-
A
Seller's Agent in 2013
Alan Norris
-
Nick Burrafato

Buyer's Agent in 2013
Nick Burrafato
CHARLES RUTENBERG REALTY ORLANDO
(407) 312-6190
3 in this area
21 Total Sales
Map
Source: Stellar MLS
MLS Number: O5160824
APN: 12-20-29-504-0C00-0040
- 459 Hamptoncrest Cir Unit 203
- 442 Devon Place
- 501 Devon Place
- 365 N Spaulding Cove
- 116 E Greentree Ln
- 1365 Tappie Toorie Cir
- 387 Devon Place
- 333 N Spaulding Cove
- 1377 Tappie Toorie Cir
- 356 N Spaulding Cove
- 1274 Prince Ct
- 1500 Whitstable Ct
- 120 E Greentree Ln
- 1477 Shadwell Cir
- 174 Promenade Cir
- 137 Hickory Ridge Cir
- 203 E Greentree Ln
- 240 Promenade Cir
- 235 Promenade Cir
- 140 Sweet Bay Cir
- 459 Hamptoncrest Cir
- 459 Hamptoncrest Cir Unit 307
- 459 Hamptoncrest Cir Unit 201
- 459 Hamptoncrest Cir Unit 207
- 459 Hamptoncrest Cir Unit 101
- 459 Hamptoncrest Cir Unit 301
- 459 Hamptoncrest Cir Unit 107
- 459 Hamptoncrest Cir Unit 303
- 459 Hamptoncrest Cir Unit 105
- 459 Hamptoncrest Cir Unit 305
- 459 Hamptoncrest Cir Unit 205
- 459 Hamptoncrest Cir Unit 103
- 467 Hamptoncrest Cir
- 467 Hamptoncrest Cir Unit 203
- 467 Hamptoncrest Cir Unit 303
- 467 Hamptoncrest Cir Unit 101
- 467 Hamptoncrest Cir Unit 105
- 467 Hamptoncrest Cir Unit 305
- 467 Hamptoncrest Cir Unit 107
- 467 Hamptoncrest Cir Unit 301
