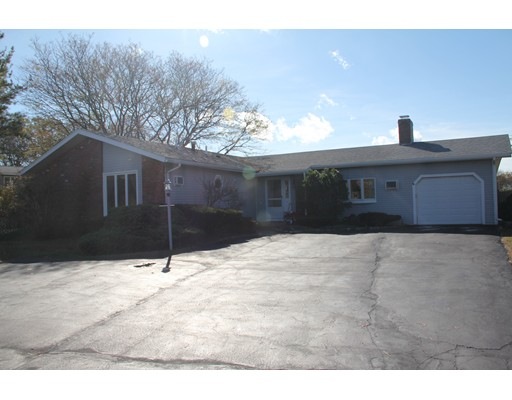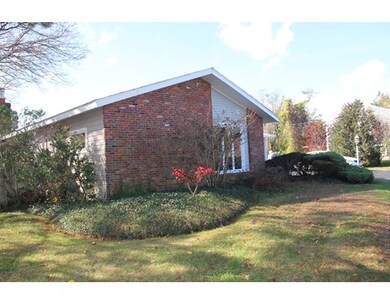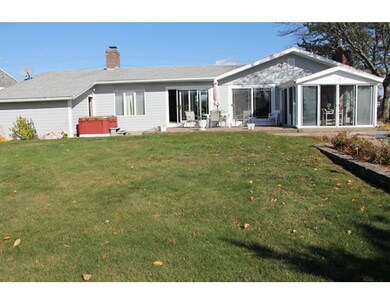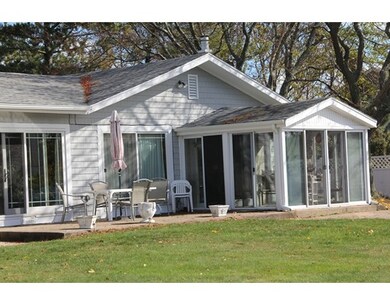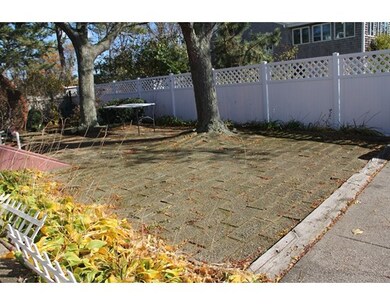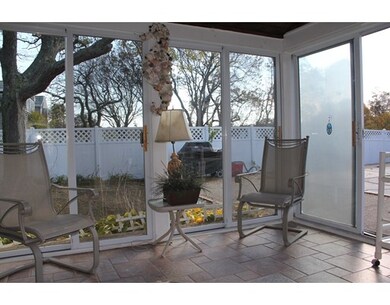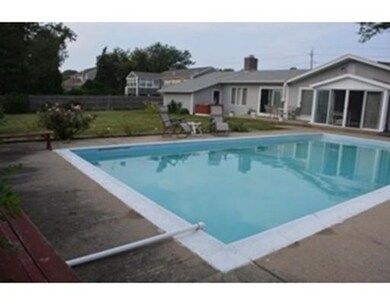
459 Hatherly Rd Scituate, MA 02066
About This Home
As of August 2020“FORE.†This incredible 7 Room, 3 Bedroom Ranch with 2 Full Baths and an open floor plan features PANORAMIC VIEWS of the “ HATHERLY GOLF COURSE “ right from your own back yard. This beautiful home abuts the 10th fairway of the Hatherly Country Club. Coming through the front door you are greeted by a Tennessee Marble Hearth Fireplace with recently replaced sliders that opens to the large fenced in back yard. The kitchen Island flows into a spacious dining room with skylights, cathedral ceiling and a beautiful gas fireplace. Off the dinning room you can step down into the Florida Room which leads to the outside in-ground pool, heated Jacuzzi and patio. This 3 bedrooms offer plenty of closet and storage space. The master bedroom has a master bath. The Energy Efficient heating system is approximately 6 months old and most of the windows have been replaced. There is a 1 car attached garage with plenty of parking. You are close to the commuter rail and walking distance to Minot Beach.
Last Agent to Sell the Property
Preferred Properties Realty, LLC Listed on: 10/31/2015
Home Details
Home Type
Single Family
Est. Annual Taxes
$7,222
Year Built
1971
Lot Details
0
Listing Details
- Lot Description: Paved Drive, Golf Course Frontage, Fenced/Enclosed, Level, Scenic View(s)
- Special Features: None
- Property Sub Type: Detached
- Year Built: 1971
Interior Features
- Fireplaces: 2
- Has Basement: Yes
- Fireplaces: 2
- Primary Bathroom: Yes
- Number of Rooms: 7
- Amenities: Public Transportation, Shopping, Walk/Jog Trails, Golf Course, Bike Path, House of Worship, Public School, T-Station
- Electric: 220 Volts
- Flooring: Wood, Wall to Wall Carpet, Hardwood
- Basement: Crawl, Slab
Exterior Features
- Roof: Asphalt/Fiberglass Shingles
- Construction: Frame
- Exterior: Wood
- Exterior Features: Patio, Pool - Inground, Gutters, Hot Tub/Spa
- Foundation: Poured Concrete
Garage/Parking
- Garage Parking: Detached
- Garage Spaces: 1
- Parking: Off-Street
- Parking Spaces: 4
Utilities
- Cooling: Wall AC
- Heating: Hot Water Baseboard, Gas
- Hot Water: Natural Gas, Tankless
- Utility Connections: for Gas Range, for Gas Oven, for Gas Dryer
Schools
- High School: Scituate
Lot Info
- Assessor Parcel Number: M:014 B:002 L:059B
Ownership History
Purchase Details
Home Financials for this Owner
Home Financials are based on the most recent Mortgage that was taken out on this home.Purchase Details
Home Financials for this Owner
Home Financials are based on the most recent Mortgage that was taken out on this home.Similar Homes in the area
Home Values in the Area
Average Home Value in this Area
Purchase History
| Date | Type | Sale Price | Title Company |
|---|---|---|---|
| Not Resolvable | $665,000 | None Available | |
| Not Resolvable | $428,250 | -- |
Mortgage History
| Date | Status | Loan Amount | Loan Type |
|---|---|---|---|
| Open | $510,400 | New Conventional | |
| Previous Owner | $299,700 | New Conventional | |
| Previous Owner | $150,000 | Credit Line Revolving | |
| Previous Owner | $128,000 | No Value Available | |
| Previous Owner | $125,000 | No Value Available | |
| Previous Owner | $174,300 | No Value Available |
Property History
| Date | Event | Price | Change | Sq Ft Price |
|---|---|---|---|---|
| 08/04/2020 08/04/20 | Sold | $665,000 | +4.1% | $369 / Sq Ft |
| 06/04/2020 06/04/20 | Pending | -- | -- | -- |
| 05/29/2020 05/29/20 | For Sale | $639,000 | +49.2% | $355 / Sq Ft |
| 12/29/2015 12/29/15 | Sold | $428,250 | -4.8% | $238 / Sq Ft |
| 11/15/2015 11/15/15 | Pending | -- | -- | -- |
| 10/31/2015 10/31/15 | For Sale | $449,900 | -- | $250 / Sq Ft |
Tax History Compared to Growth
Tax History
| Year | Tax Paid | Tax Assessment Tax Assessment Total Assessment is a certain percentage of the fair market value that is determined by local assessors to be the total taxable value of land and additions on the property. | Land | Improvement |
|---|---|---|---|---|
| 2025 | $7,222 | $722,900 | $346,000 | $376,900 |
| 2024 | $7,131 | $688,300 | $314,500 | $373,800 |
| 2023 | $7,542 | $636,600 | $302,800 | $333,800 |
| 2022 | $7,542 | $597,600 | $286,000 | $311,600 |
| 2021 | $7,152 | $536,500 | $272,400 | $264,100 |
| 2020 | $6,395 | $473,700 | $261,900 | $211,800 |
| 2019 | $6,316 | $459,700 | $256,800 | $202,900 |
| 2018 | $5,987 | $429,200 | $258,300 | $170,900 |
| 2017 | $5,895 | $418,400 | $247,500 | $170,900 |
| 2016 | $5,352 | $378,500 | $226,000 | $152,500 |
| 2015 | $4,817 | $367,700 | $215,200 | $152,500 |
Agents Affiliated with this Home
-
David Drinkwater

Seller's Agent in 2020
David Drinkwater
Grand Gables Realty Group Inc.
(781) 258-1646
17 in this area
35 Total Sales
-
Neagle Caffrey Team

Buyer's Agent in 2020
Neagle Caffrey Team
William Raveis R.E. & Home Services
(781) 733-1208
44 in this area
79 Total Sales
-
Jim Wojciechowski
J
Seller's Agent in 2015
Jim Wojciechowski
Preferred Properties Realty, LLC
(617) 750-7070
23 Total Sales
Map
Source: MLS Property Information Network (MLS PIN)
MLS Number: 71926245
APN: SCIT-000014-000002-000059B
- 430 Hatherly Rd
- 29 Country Club Cir
- 47 Wood Ave
- 411 Hatherly Rd
- 21 Musquashicut Ave Unit 27
- 18A Mitchell Ave
- 18 A Mitchell Ave
- 85 Mann Hill Rd
- 20 Stanton Ln
- 1 Surfside Rd
- 590 Hatherly Rd
- 89 Ann Vinal Rd
- 112 Hollett St
- 5 Cliff Estates Rd
- 15 Christopher Ln
- 28 Christopher Ln
- 382 Tilden Rd
- 63 Seaside Rd
- 19 Borden Rd
- 355 Tilden Rd
