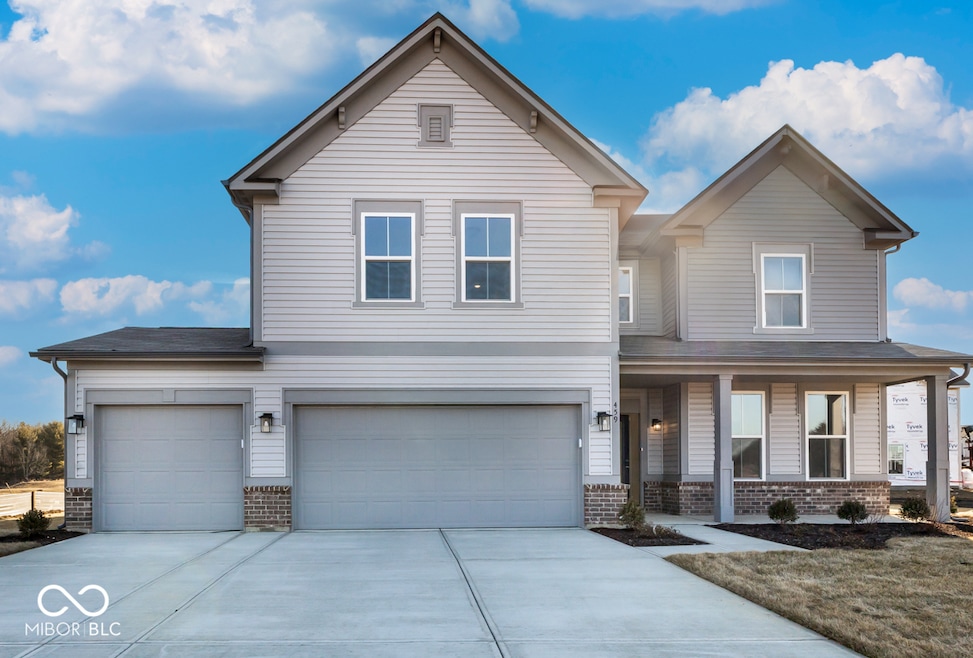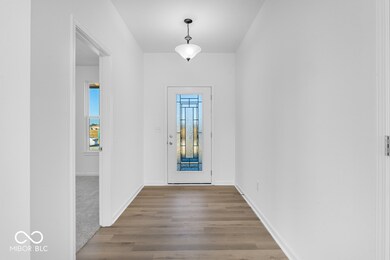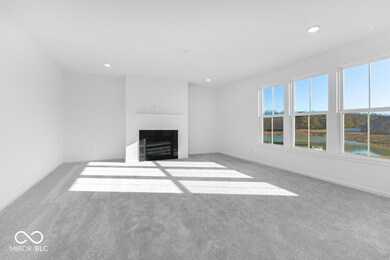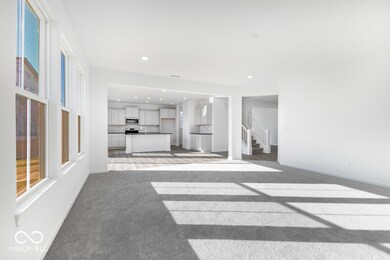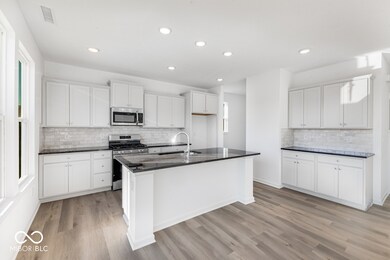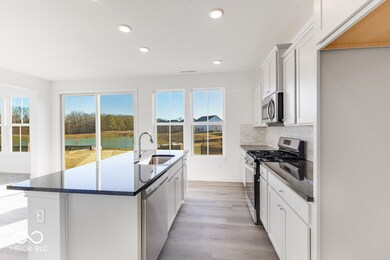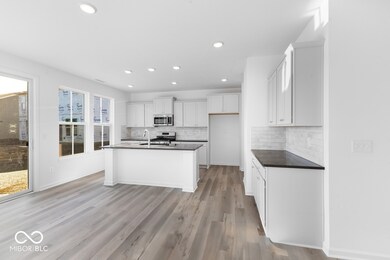
459 Hidden Hills Way Pittsboro, IN 46167
Highlights
- New Construction
- Corner Lot
- Breakfast Room
- Pittsboro Elementary School Rated A-
- Covered Patio or Porch
- 3 Car Attached Garage
About This Home
As of April 2025MLS#22028148 New Construction - Ready Now! The Legacy 3600 in Hidden Hills, is where spacious living meets thoughtful design. Step inside from the covered porch to find a bright and open gathering room that flows effortlessly into the breakfast nook and kitchen. The kitchen features an inviting island and a generous walk-in pantry. On the main floor, you'll find a guest suite and an additional secondary bedroom. Upstairs, three more bedrooms with walk-in closets surround a roomy loft, perfect for relaxing or entertaining. The primary suite offers a peaceful retreat with its spacious walk-in closet and spa-inspired bathroom - ideal for unwinding at the end of the day. Structural options added include: upgrade slider at patio, 9' ceilings on main level, understairs storage, linen closets at all baths, guest suite on main level, secondary bedroom on main level, gas fireplace, three-car garage, and service door at garage.
Last Agent to Sell the Property
Pyatt Builders, LLC Brokerage Email: jerrod@pyattbuilders.com License #RB14047245 Listed on: 03/20/2025

Last Buyer's Agent
Clovis Ndayishimiye
Fathom Realty

Home Details
Home Type
- Single Family
Est. Annual Taxes
- $124
Year Built
- Built in 2025 | New Construction
Lot Details
- 0.29 Acre Lot
- Corner Lot
- Landscaped with Trees
HOA Fees
- $31 Monthly HOA Fees
Parking
- 3 Car Attached Garage
- Garage Door Opener
Home Design
- Brick Exterior Construction
- Slab Foundation
- Vinyl Siding
Interior Spaces
- 2-Story Property
- Woodwork
- Vinyl Clad Windows
- Window Screens
- Entrance Foyer
- Breakfast Room
- Attic Access Panel
- Fire and Smoke Detector
Kitchen
- Gas Oven
- Microwave
- Dishwasher
- Kitchen Island
- Disposal
Flooring
- Carpet
- Vinyl Plank
Bedrooms and Bathrooms
- 6 Bedrooms
- Walk-In Closet
Laundry
- Laundry on upper level
- Washer and Dryer Hookup
Outdoor Features
- Covered Patio or Porch
Schools
- Pittsboro Elementary School
- Tri-West Middle School
- Tri-West Senior High School
Utilities
- Forced Air Heating System
- Programmable Thermostat
- Tankless Water Heater
Community Details
- Association fees include maintenance, parkplayground, walking trails
- Association Phone (317) 591-5129
- Hidden Hills Subdivision
- Property managed by OMNI Management
- The community has rules related to covenants, conditions, and restrictions
Listing and Financial Details
- Legal Lot and Block 35 / 2
- Assessor Parcel Number 320231451035000019
- Seller Concessions Offered
Ownership History
Purchase Details
Home Financials for this Owner
Home Financials are based on the most recent Mortgage that was taken out on this home.Similar Homes in Pittsboro, IN
Home Values in the Area
Average Home Value in this Area
Purchase History
| Date | Type | Sale Price | Title Company |
|---|---|---|---|
| Special Warranty Deed | $457,000 | Inspired Title |
Mortgage History
| Date | Status | Loan Amount | Loan Type |
|---|---|---|---|
| Open | $388,450 | New Conventional | |
| Closed | $388,450 | New Conventional |
Property History
| Date | Event | Price | Change | Sq Ft Price |
|---|---|---|---|---|
| 04/25/2025 04/25/25 | Sold | $457,000 | -3.8% | $127 / Sq Ft |
| 03/23/2025 03/23/25 | Pending | -- | -- | -- |
| 03/20/2025 03/20/25 | For Sale | $474,999 | -- | $132 / Sq Ft |
Tax History Compared to Growth
Tax History
| Year | Tax Paid | Tax Assessment Tax Assessment Total Assessment is a certain percentage of the fair market value that is determined by local assessors to be the total taxable value of land and additions on the property. | Land | Improvement |
|---|---|---|---|---|
| 2024 | $124 | $1,200 | $1,200 | $0 |
Agents Affiliated with this Home
-
J
Seller's Agent in 2025
Jerrod Klein
Pyatt Builders, LLC
(317) 339-1799
21 in this area
257 Total Sales
-
C
Buyer's Agent in 2025
Clovis Ndayishimiye
Fathom Realty
Map
Source: MIBOR Broker Listing Cooperative®
MLS Number: 22028148
APN: 32-02-31-451-035.000-019
- 567 Hidden Hills Dr
- 279 Commodore Dr
- Exclusives 3630 Plan at Hidden Hills - Exclusives Series
- Exclusives 3360 Plan at Hidden Hills - Exclusives Series
- Exclusives 3074 Plan at Hidden Hills - Exclusives Series
- Exclusives 2467 Plan at Hidden Hills - Exclusives Series
- Exclusives 2120 Plan at Hidden Hills - Exclusives Series
- Exclusives 2542 Plan at Hidden Hills - Exclusives Series
- Legacy 3536 Plan at Hidden Hills - Legacy Series
- Legacy 3040 Plan at Hidden Hills - Legacy Series
- Legacy 2719 Plan at Hidden Hills - Legacy Series
- Legacy 2146 Plan at Hidden Hills - Legacy Series
- Legacy 2634 Plan at Hidden Hills - Legacy Series
- Legacy 1843 Plan at Hidden Hills - Legacy Series
- Legacy 2432 Plan at Hidden Hills - Legacy Series
- Legacy 2307 Plan at Hidden Hills - Legacy Series
- Exclusives 2867 Plan at Hidden Hills - Exclusives Series
- Legacy 1942 Plan at Hidden Hills - Legacy Series
- Legacy 1572 Plan at Hidden Hills - Legacy Series
- Exclusives 2665 Plan at Hidden Hills - Exclusives Series
