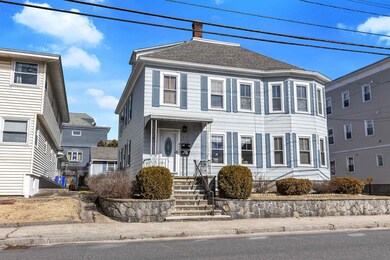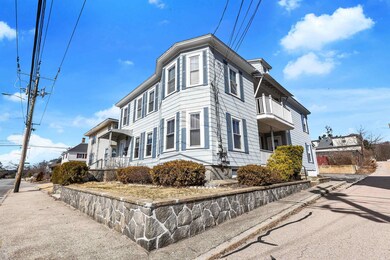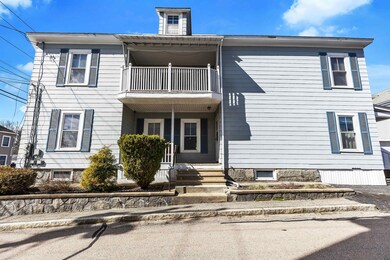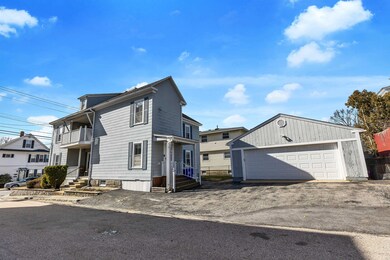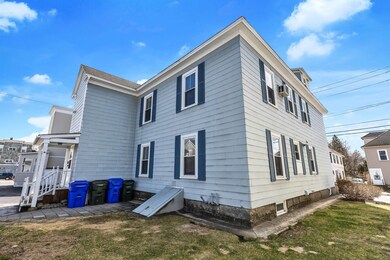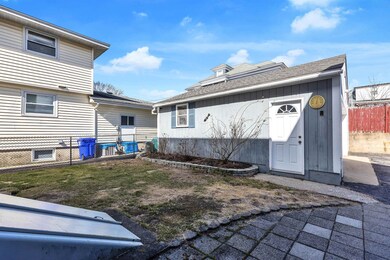
459 Kelley St Unit 2 Manchester, NH 03102
Rimmon Heights NeighborhoodEstimated Value: $302,000 - $340,000
Highlights
- Deck
- Covered patio or porch
- Garden
- Wood Flooring
- Air Conditioning
- 2-minute walk to Lafayette Park
About This Home
As of April 2024Welcome to your cozy retreat near downtown Manchester! This charming property boasts a prime location just a stone's throw away from the vibrant city, with a variety of shops and restaurants close by. Recently refreshed with freshly cleaned carpets, this well-maintained property is 1 of only 2 units, ensuring privacy and tranquility. Each unit comes with separate utilities for your convenience. Say goodbye to laundromat trips! Enjoy the convenience of a dedicated laundry room equipped with a washer and dryer, making laundry day a breeze. Never worry about parking again with both garage and driveway spaces available for your vehicles. Additionally, the property offers ample storage space in the attic, perfect for keeping your belongings organized and easily accessible. Don't miss out on this rare opportunity to make this your new home sweet home! Showings begin Friday March 15th. Open House Saturday March 16th from 1-2:30pm
Property Details
Home Type
- Condominium
Est. Annual Taxes
- $3,780
Year Built
- Built in 1910
HOA Fees
- $200 Monthly HOA Fees
Parking
- 1 Car Garage
- Shared Driveway
Home Design
- Block Foundation
- Stone Foundation
- Wood Frame Construction
- Shingle Roof
- Shingle Siding
Interior Spaces
- 1,398 Sq Ft Home
- 1-Story Property
- Ceiling Fan
- Blinds
- Dining Area
- Scuttle Attic Hole
Kitchen
- Electric Range
- Microwave
Flooring
- Wood
- Carpet
- Ceramic Tile
- Vinyl Plank
Bedrooms and Bathrooms
- 2 Bedrooms
- 1 Full Bathroom
Laundry
- Dryer
- Washer
Unfinished Basement
- Basement Fills Entire Space Under The House
- Walk-Up Access
- Connecting Stairway
- Basement Storage
Outdoor Features
- Deck
- Covered patio or porch
Schools
- Manchester West High School
Utilities
- Air Conditioning
- Cooling System Mounted In Outer Wall Opening
- Baseboard Heating
- Hot Water Heating System
- Heating System Uses Oil
- 100 Amp Service
- Internet Available
- Cable TV Available
Additional Features
- Garden
- City Lot
Community Details
- Association fees include sewer, trash, water
- Master Insurance
- 459 Kelley Street Subdivision
Listing and Financial Details
- Tax Lot 0010
Ownership History
Purchase Details
Home Financials for this Owner
Home Financials are based on the most recent Mortgage that was taken out on this home.Purchase Details
Home Financials for this Owner
Home Financials are based on the most recent Mortgage that was taken out on this home.Purchase Details
Home Financials for this Owner
Home Financials are based on the most recent Mortgage that was taken out on this home.Similar Homes in Manchester, NH
Home Values in the Area
Average Home Value in this Area
Purchase History
| Date | Buyer | Sale Price | Title Company |
|---|---|---|---|
| Terry Tosha N | $221,000 | None Available | |
| Kcd Props | $90,000 | -- | |
| Maille Lisette Y | $275,000 | -- |
Mortgage History
| Date | Status | Borrower | Loan Amount |
|---|---|---|---|
| Open | Terry Tosha N | $214,370 | |
| Previous Owner | Maille Lisette Y | $215,000 |
Property History
| Date | Event | Price | Change | Sq Ft Price |
|---|---|---|---|---|
| 04/23/2024 04/23/24 | Sold | $288,500 | +7.2% | $206 / Sq Ft |
| 03/19/2024 03/19/24 | Pending | -- | -- | -- |
| 03/14/2024 03/14/24 | For Sale | $269,000 | +198.9% | $192 / Sq Ft |
| 09/23/2014 09/23/14 | Sold | $90,000 | 0.0% | $64 / Sq Ft |
| 09/07/2014 09/07/14 | Off Market | $90,000 | -- | -- |
| 08/21/2014 08/21/14 | Price Changed | $99,900 | -13.1% | $71 / Sq Ft |
| 06/09/2014 06/09/14 | For Sale | $115,000 | -- | $82 / Sq Ft |
Tax History Compared to Growth
Tax History
| Year | Tax Paid | Tax Assessment Tax Assessment Total Assessment is a certain percentage of the fair market value that is determined by local assessors to be the total taxable value of land and additions on the property. | Land | Improvement |
|---|---|---|---|---|
| 2023 | $3,780 | $200,400 | $0 | $200,400 |
| 2022 | $3,655 | $200,400 | $0 | $200,400 |
| 2021 | $3,543 | $200,400 | $0 | $200,400 |
| 2020 | $3,652 | $148,100 | $0 | $148,100 |
| 2019 | $3,602 | $148,100 | $0 | $148,100 |
| 2018 | $3,467 | $148,100 | $0 | $148,100 |
| 2017 | $3,232 | $148,100 | $0 | $148,100 |
| 2016 | $3,427 | $148,100 | $0 | $148,100 |
| 2015 | $2,984 | $127,300 | $0 | $127,300 |
| 2014 | $2,992 | $127,300 | $0 | $127,300 |
| 2013 | $2,886 | $127,300 | $0 | $127,300 |
Agents Affiliated with this Home
-
Jane Ash

Seller's Agent in 2024
Jane Ash
Five North Realty Group, Inc.
(978) 502-2759
2 in this area
24 Total Sales
-
Kevin Cooper

Buyer's Agent in 2024
Kevin Cooper
East Key Realty
(603) 657-6787
2 in this area
90 Total Sales
-
Team Tringali
T
Seller's Agent in 2014
Team Tringali
Keller Williams Gateway Realty
(603) 437-6899
2 in this area
329 Total Sales
Map
Source: PrimeMLS
MLS Number: 4987915
APN: MNCH-000303-000000-000010A
- 459 Kelley St Unit 2
- 459 Kelley St Unit 1
- 111 Morgan St
- 459 Kelley Street #2 Unit 2
- 449 Kelley St
- 127 Morgan St
- 458 Kelley St
- 466 Kelley St
- 448 Kelley St
- 128 Lafayette St
- 440 Kelley St
- 114 Morgan St
- 122 Morgan St
- 141 Morgan St
- 141 Morgan St Unit 1
- 476 Kelley St
- 484 - 486 Kelley St
- 80 Lafayette St
- 138 Lafayette St
- 85 Morgan St

