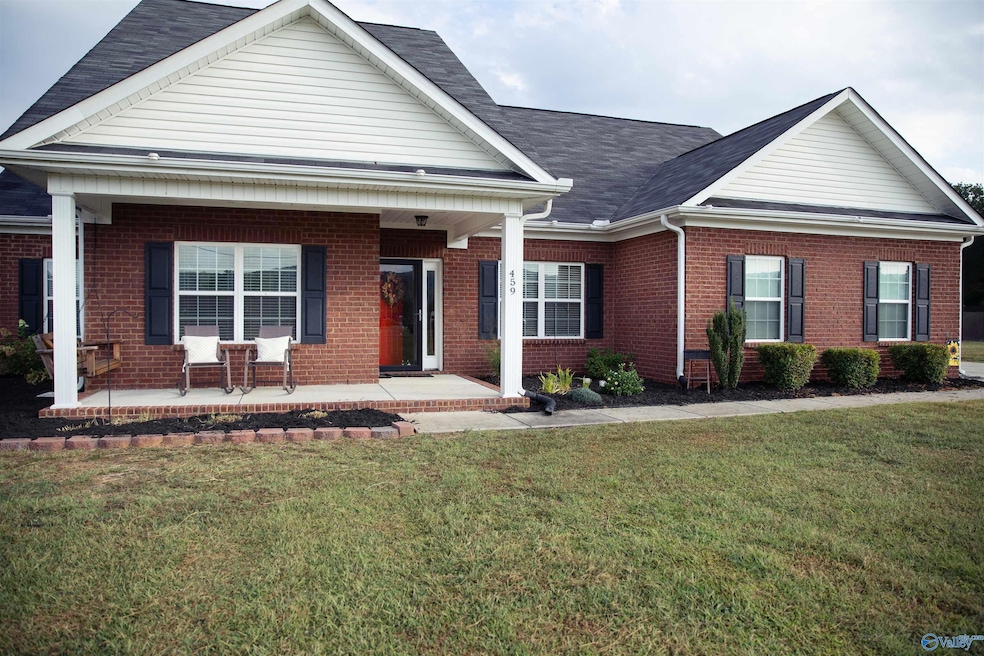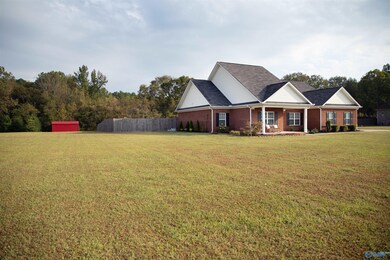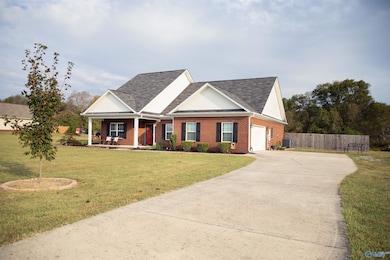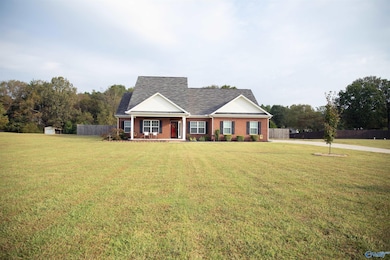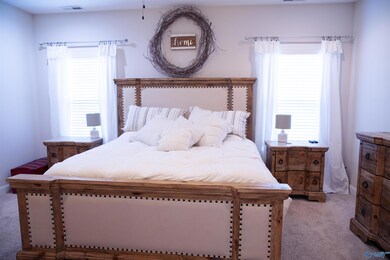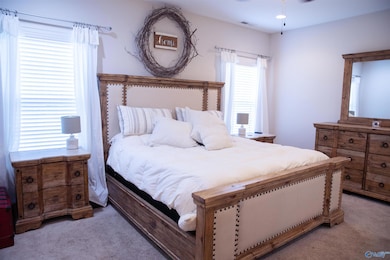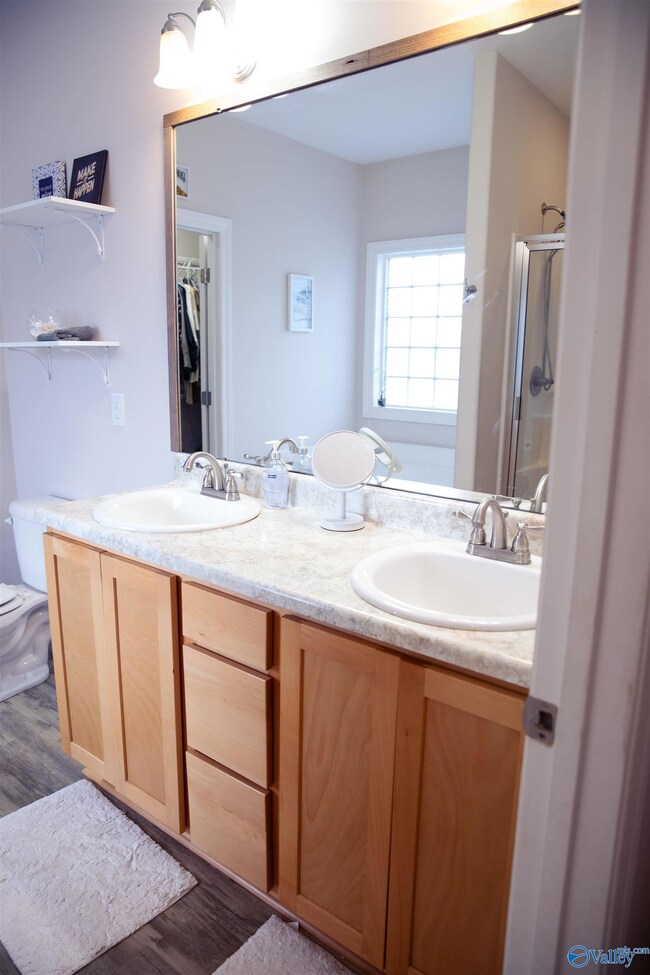
459 Sharps Cove Rd Gurley, AL 35748
New Market NeighborhoodHighlights
- 1.8 Acre Lot
- Open Floorplan
- Tankless Water Heater
- Riverton Elementary School Rated A
- No HOA
- Central Heating and Cooling System
About This Home
As of March 2025Charming 3-bedroom, 2-bathroom home is a perfect blend of comfort and style, set on a generous 1.8-acre lot. The open-concept layout is enhanced by a fresh, modern color scheme, creating a bright and inviting atmosphere throughout. A home office with elegant French doors offers the perfect space for remote work or quiet study. The heart of the home features a cozy wood-burning fireplace, ideal for relaxing evenings. Step outside to enjoy the expansive front porch or the covered patio, both perfect for outdoor entertaining or simply unwinding in your serene surroundings. The property also includes a large private barn/storage shed, providing ample space for all your storage needs or hobbies.
Home Details
Home Type
- Single Family
Est. Annual Taxes
- $1,002
Year Built
- Built in 2017
Lot Details
- 1.8 Acre Lot
Home Design
- Slab Foundation
Interior Spaces
- 2,054 Sq Ft Home
- Property has 1 Level
- Open Floorplan
- Wood Burning Fireplace
Kitchen
- Oven or Range
- Microwave
- Dishwasher
Bedrooms and Bathrooms
- 3 Bedrooms
- 2 Full Bathrooms
Parking
- 1 Car Garage
- Side Facing Garage
- Garage Door Opener
Schools
- Buckhorn Elementary School
- Buckhorn High School
Utilities
- Central Heating and Cooling System
- Tankless Water Heater
- Septic Tank
Community Details
- No Home Owners Association
- Metes And Bounds Subdivision
Listing and Financial Details
- Assessor Parcel Number 1201110000001.006
Ownership History
Purchase Details
Home Financials for this Owner
Home Financials are based on the most recent Mortgage that was taken out on this home.Purchase Details
Map
Similar Homes in the area
Home Values in the Area
Average Home Value in this Area
Purchase History
| Date | Type | Sale Price | Title Company |
|---|---|---|---|
| Warranty Deed | $406,000 | Foundation Title | |
| Warranty Deed | $42,000 | None Available |
Mortgage History
| Date | Status | Loan Amount | Loan Type |
|---|---|---|---|
| Open | $385,700 | New Conventional | |
| Previous Owner | $15,000 | Credit Line Revolving | |
| Previous Owner | $200,000 | New Conventional | |
| Previous Owner | $196,036 | Adjustable Rate Mortgage/ARM |
Property History
| Date | Event | Price | Change | Sq Ft Price |
|---|---|---|---|---|
| 03/14/2025 03/14/25 | Sold | $406,000 | -3.3% | $198 / Sq Ft |
| 01/21/2025 01/21/25 | Pending | -- | -- | -- |
| 01/11/2025 01/11/25 | For Sale | $420,000 | -- | $204 / Sq Ft |
Tax History
| Year | Tax Paid | Tax Assessment Tax Assessment Total Assessment is a certain percentage of the fair market value that is determined by local assessors to be the total taxable value of land and additions on the property. | Land | Improvement |
|---|---|---|---|---|
| 2024 | $1,002 | $29,080 | $3,780 | $25,300 |
| 2023 | $1,002 | $27,900 | $3,780 | $24,120 |
| 2022 | $846 | $24,660 | $2,160 | $22,500 |
| 2021 | $781 | $22,880 | $2,160 | $20,720 |
| 2020 | $728 | $21,440 | $2,160 | $19,280 |
| 2019 | $702 | $20,720 | $2,160 | $18,560 |
| 2018 | $567 | $17,020 | $0 | $0 |
| 2017 | $131 | $3,920 | $0 | $0 |
| 2016 | $131 | $3,920 | $0 | $0 |
| 2015 | $131 | $3,920 | $0 | $0 |
| 2014 | -- | $3,920 | $0 | $0 |
Source: ValleyMLS.com
MLS Number: 21878363
APN: 12-01-11-0-000-001.006
- 110 Aztec Trail
- 103 Aztec Trail
- 2173 County Lake Rd
- 129A Victorian Rose Ln
- 695 Hurricane Creek Rd
- 0 Southard Rd Unit 11392604
- 114 Shallowhill Rd
- 218 Powell St
- 3 Acres Killingsworth Cove Rd
- 421 Ohatchee Rd
- 102 Peyton Cir
- 259 Henry Saint Clair Rd
- 133 Hurricane Creek Rd
- 2930 Gurley Pike
- 386 Saint Clair Dr
- 72.77 acres County Lake Rd
- 433 Jackson Point Cir
- 112 McMeans Ln
- 100 Rich Dr
- 425 Jackson Point Cir
