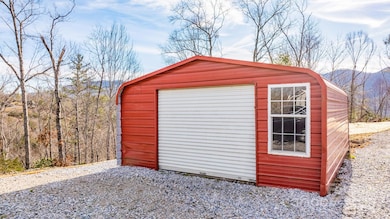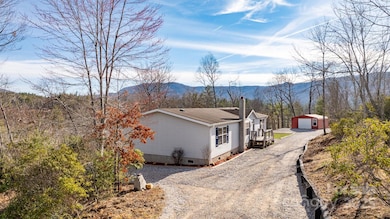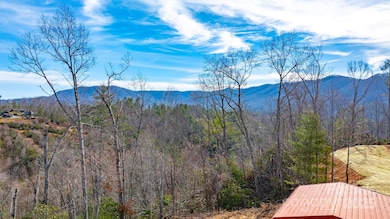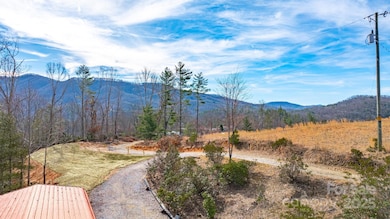459 Vaughan Rd Spruce Pine, NC 28777
Estimated payment $2,161/month
Highlights
- Open Floorplan
- Deck
- Vaulted Ceiling
- Mountain View
- Private Lot
- No HOA
About This Home
LIKE NEW—FULLY UPDATED! Four-bedroom, two-bath manufactured home in a private, picturesque setting with stunning mountain views. Features city water, new (2025) central HVAC, light blue tent siding, blue shutters, and a spacious wooden deck with sturdy staircase. Brand new (2025) metal roof! Large windows flood the interior with natural light, showcasing rolling hills and distant mountains. Includes a circular gravel driveway, detached metal garage, mature trees, and lush landscaping for privacy and tranquility, yet close to local amenities. Your perfect mountain getaway in the heart of Appalachia and Blue Ridge!
The living room is warm and inviting with rich flooring, vaulted ceiling with wood paneling, and large windows with neutral curtains for abundant light and stunning views. Furnished with a plush sofa, armchairs, and coffee table, it’s perfect for relaxation or gatherings. A screened-in porch extends the living space, blending indoor comfort with nature’s beauty.
The kitchen is functional and charming with warm wood cabinetry, sleek black hardware, and butcher block countertops. A stainless steel double sink sits beneath a large window with mountain views, complemented by a spacious island with pendant lighting for prep and casual dining. Appliances blend stainless steel and classic finishes for style and practicality.
The master bedroom ensuite offers relaxation with warm wood flooring, vaulted ceiling with wood paneling, and a ceiling fan. A large bed with plush bedding, matching nightstands, and stylish lamps create a cozy ambiance. Large windows provide natural light and scenic views. The ensuite bathroom features a jetted tub with marble-inspired walls, wood accents, dual-sink vanity with marble countertop, and a glass-enclosed shower, all meticulously designed.
Guest bedrooms are versatile and inviting. The first, near the master, is bright with large windows and mountain views, ideal as a nursery or office. The second and third bedrooms offer similar charm with expansive windows and a serene atmosphere. They share a well-appointed bathroom with a modern vanity, wood countertop, and tub/shower combo, ensuring guest comfort with neutral tones.
The outdoor screened-in deck is a highlight, offering breathtaking Blue Ridge Mountain views. Accessible from the living area, it features a sturdy wood floor, screen panels for fresh air, a ceiling fan for comfort, and natural wood railing with ambient lighting. Perfect for relaxation or entertaining with panoramic vistas of rolling hills and distant peaks.
Your home for weekends or a lifetime! Located 3 min to downtown Spruce Pine, 2 min to Blue Ridge Regional Hospital, 1 min to Mayland Community College, 5 min to Blue Ridge Parkway, 20 min to Burnsville, Marion, Lake James, and I-40, 35 min to I-26 and Mars Hill, 50 min to Asheville and Boone, 60 min to Johnson City, TN, and 2 hrs to Charlotte, NC.
Listing Agent
Foxfire Real Estate, LLC Brokerage Email: Peter@FoxfireElite.com License #272056 Listed on: 09/16/2025
Property Details
Home Type
- Manufactured Home
Year Built
- Built in 2004
Lot Details
- Front Green Space
- Private Lot
- Level Lot
- Cleared Lot
Parking
- 1 Car Detached Garage
- Driveway
Home Design
- Permanent Foundation
- Architectural Shingle Roof
- Vinyl Siding
Interior Spaces
- 1,680 Sq Ft Home
- 1-Story Property
- Open Floorplan
- Vaulted Ceiling
- Pendant Lighting
- French Doors
- Insulated Doors
- Screened Porch
- Mountain Views
- Crawl Space
- Laundry Room
Kitchen
- Breakfast Bar
- Electric Oven
- Electric Range
- Dishwasher
- Kitchen Island
Bedrooms and Bathrooms
- 4 Main Level Bedrooms
- Walk-In Closet
- 2 Full Bathrooms
Outdoor Features
- Deck
Schools
- Greenlee Primary Elementary School
- Mitchell Middle School
- Mitchell High School
Utilities
- Central Heating and Cooling System
- Septic Tank
Community Details
- No Home Owners Association
Listing and Financial Details
- Assessor Parcel Number 1800-00-74-2572
Map
Property History
| Date | Event | Price | List to Sale | Price per Sq Ft |
|---|---|---|---|---|
| 01/03/2026 01/03/26 | Price Changed | $349,000 | -0.3% | $208 / Sq Ft |
| 09/16/2025 09/16/25 | For Sale | $350,000 | -- | $208 / Sq Ft |
Source: Canopy MLS (Canopy Realtor® Association)
MLS Number: 4300152
- 135 Phillips Rd
- Tbd Henredon Rd
- 97 Tom Sparks Rd
- 191 Pack Dr
- 0000 Gouges Creek Rd
- 9999 Gouges Creek Rd
- 377 Cabin Rd
- 000 Orchard View Trail Unit 11
- 0000 Humpback Mountain Rd
- 000 Gouges Creek Rd
- 2271 Gouges Creek Rd
- 111 Wipprecht Dr
- 000 Wipprecht Dr
- 660 Halltown Rd
- 655 Overlook Dr Unit C
- 623 Overlook Dr
- 79 Creekside Ln
- 565 Overlook Dr
- 457 Overlook Dr
- 355 Walnut Ave
- 460 Rabbit Hop Rd Unit Dogwood Suite
- 1967 McKinney Mine Rd
- 2208 Blue Rock Rd
- 49 Bayshore Dr Unit 49 A
- 119 Coyote Dr
- 61 Coyote Dr
- 2292 W Wade Ave Unit 55
- 4639 Harbor View Terrace
- 105 W Main St Unit D
- 1140 Allman Ridge Rd
- 717 Deep Gap Rd
- 556 E Yancey St
- 1443 Sugar Mountain Dr Unit C18
- 172 Cross Park Dr
- 2780 Tynecastle Hwy
- 64 Creekside Dr Unit B
- 82 Creekside Dr Unit Ski Country Condominiums
- 100 High Country Square
- 220 Stoney Falls Loop Unit 1-A1
- 135 Club House Dr Unit 5-A







