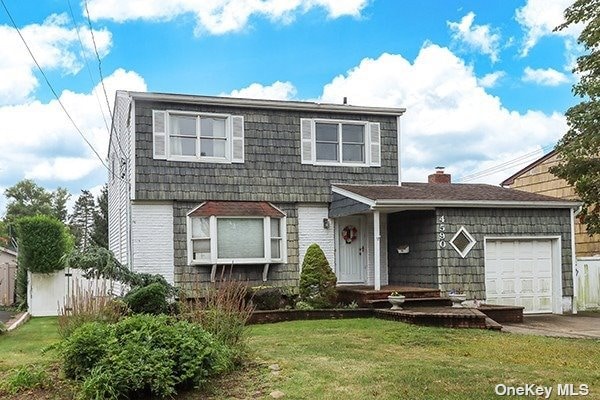
4590 Merrick Rd Massapequa, NY 11758
Massapequa NeighborhoodEstimated Value: $706,500 - $725,000
Highlights
- Colonial Architecture
- Property is near public transit
- Full Attic
- Berner Middle School Rated A
- Wood Flooring
- Den
About This Home
As of March 2023Pride of Ownership Through Out This Lovely Maintained Colonial Style Home. Updates Include Newer Kitchen With SS Appliances, Gas Burner, Brand New Bathroom, New Tile Flooring In the Den, Home Features CAC, IGS, Alarm System. Located Across The Street From Massapequa Lake and Located in Biltmore Shores WIth Beach Club Rights To Private Beach. Beautiful Oversized Private Backyard With PVC Fencing. No Flood Insurance Required. Taxes Do Not Reflect Star Savings of 1265. Low Taxes 10030 w/ Star.
Last Agent to Sell the Property
Century 21 Catapano Homes License #40DU1078572 Listed on: 09/13/2022

Home Details
Home Type
- Single Family
Est. Annual Taxes
- $11,295
Year Built
- Built in 1961
Lot Details
- 9,060 Sq Ft Lot
- Lot Dimensions are 60x152
- North Facing Home
- Fenced
- Level Lot
- Sprinkler System
Parking
- 4 Car Attached Garage
Home Design
- Colonial Architecture
- Block Exterior
- Vinyl Siding
Interior Spaces
- 3-Story Property
- Den
- Full Attic
- Finished Basement
Kitchen
- Eat-In Kitchen
- Oven
- Dishwasher
Flooring
- Wood
- Wall to Wall Carpet
Bedrooms and Bathrooms
- 3 Bedrooms
- 2 Full Bathrooms
Laundry
- Dryer
- Washer
Schools
- Birch Lane Elementary School
- Berner Middle School
- Massapequa High School
Utilities
- Central Air
- 2 Heating Zones
- Baseboard Heating
- Heating System Uses Natural Gas
- Natural Gas Water Heater
- Municipal Trash
Additional Features
- Patio
- Property is near public transit
Community Details
- Park
Listing and Financial Details
- Legal Lot and Block 1541 / 104
- Assessor Parcel Number 2489-65-104-00-1541-0
Ownership History
Purchase Details
Home Financials for this Owner
Home Financials are based on the most recent Mortgage that was taken out on this home.Similar Homes in Massapequa, NY
Home Values in the Area
Average Home Value in this Area
Purchase History
| Date | Buyer | Sale Price | Title Company |
|---|---|---|---|
| Mir Nokhaiz J | $570,000 | Judicial Title |
Mortgage History
| Date | Status | Borrower | Loan Amount |
|---|---|---|---|
| Open | Mir Nokhaiz J | $541,500 |
Property History
| Date | Event | Price | Change | Sq Ft Price |
|---|---|---|---|---|
| 03/01/2023 03/01/23 | Sold | $570,000 | -5.0% | $369 / Sq Ft |
| 01/10/2023 01/10/23 | Pending | -- | -- | -- |
| 10/31/2022 10/31/22 | Price Changed | $599,999 | -4.0% | $388 / Sq Ft |
| 10/10/2022 10/10/22 | Price Changed | $625,000 | -3.8% | $405 / Sq Ft |
| 09/26/2022 09/26/22 | Price Changed | $649,999 | -3.7% | $421 / Sq Ft |
| 09/13/2022 09/13/22 | For Sale | $675,000 | -- | $437 / Sq Ft |
Tax History Compared to Growth
Tax History
| Year | Tax Paid | Tax Assessment Tax Assessment Total Assessment is a certain percentage of the fair market value that is determined by local assessors to be the total taxable value of land and additions on the property. | Land | Improvement |
|---|---|---|---|---|
| 2024 | $4,035 | $486 | $237 | $249 |
| 2023 | $11,825 | $478 | $233 | $245 |
| 2022 | $11,825 | $486 | $237 | $249 |
| 2021 | $11,239 | $511 | $249 | $262 |
| 2020 | $11,694 | $586 | $585 | $1 |
| 2019 | $10,379 | $627 | $626 | $1 |
| 2018 | $10,322 | $669 | $0 | $0 |
| 2017 | $6,900 | $711 | $710 | $1 |
| 2016 | $10,358 | $753 | $698 | $55 |
| 2015 | $3,471 | $795 | $657 | $138 |
| 2014 | $3,471 | $795 | $657 | $138 |
| 2013 | $3,319 | $836 | $691 | $145 |
Agents Affiliated with this Home
-
Mary Dunphy

Seller's Agent in 2023
Mary Dunphy
Century 21 Catapano Homes
(516) 375-1566
2 in this area
41 Total Sales
-
Karina Barot

Buyer's Agent in 2023
Karina Barot
Home Possible Realty Inc
(516) 874-6565
1 in this area
26 Total Sales
Map
Source: OneKey® MLS
MLS Number: KEY3430056
APN: 2489-65-104-00-1541-0
- 10 Frankel Rd
- 4520 Merrick Rd
- 21 Oxford Rd
- 5675 Merrick Rd
- 25 Baldwin Ave
- 100 Biltmore Blvd
- 5 Rugby Rd
- 152 Berkeley Place
- 135 Park Blvd
- 166 Southgate Cir
- 40 Beverly Place
- 136 Moore Ave
- 93 Southgate Cir
- 63 Brendan Ave
- 38 Abbey St
- 145 Reiss Ave
- 60 Southgate Cir
- 135 Roosevelt Place
- 17 Fairview Rd W
- 141 Southgate Dr
- 4590 Merrick Rd
- 4588 Merrick Rd
- 4600 Merrick Rd
- 2 Biltmore Blvd
- 4610 Merrick Rd
- 5 Fox Blvd
- 6 Biltmore Blvd
- 1 Biltmore Blvd
- 4595 Merrick Rd
- 4591 Merrick Rd
- 7 Fox Blvd
- 4601 Merrick Rd
- 4585 Merrick Rd
- 8 Biltmore Blvd
- 5 Biltmore Blvd
- 4611 Merrick Rd
- 4620 Merrick Rd
- 4571 Merrick Rd
- 9 Fox Blvd
- 4615 Merrick Rd
