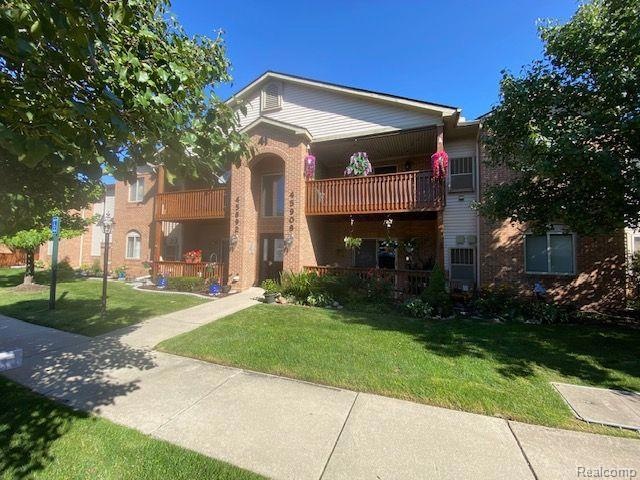Charming Condo Living: Comfort, Convenience, and Scenic ViewsStep into this beautifully updated upper-floor condo, offering the perfect combination of style, affordability, and easy living. Featuring 2 spacious bedrooms, 2 full bathrooms, and the convenience of covered parking, this home is move-in ready with all the essential appliances, including a washer and dryer. Recent updates, such as a new furnace, central air unit, and newer water heater, provide year-round comfort and peace of mind.The open-concept layout is enhanced by soaring cathedral ceilings in the kitchen, dining, and living areas, creating a bright and airy atmosphere perfect for both relaxation and entertaining. Enjoy serene pond views from your private, covered deck—ideal for sipping your morning coffee or watching a beautiful sunset.Beyond the condo, enjoy an unbeatable location next to the municipal campus, which offers a community center, park with soccer fields, playscape, splash pad, and scenic walking paths—all just steps away. Need extra space for gatherings? Rent one of the nearby pavilions, equipped with concessions and restrooms.With easy access to shopping, the airport, and major expressways, this condo provides convenience for daily errands and commuting. Whether you're a first-time buyer, looking to downsize, or seeking a smart investment, this home offers exceptional value in a sought-after neighborhood.Schedule a private showing today and make this peaceful condo your new home! BATVAI.

