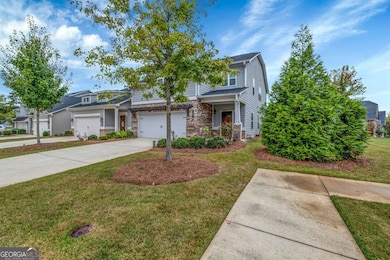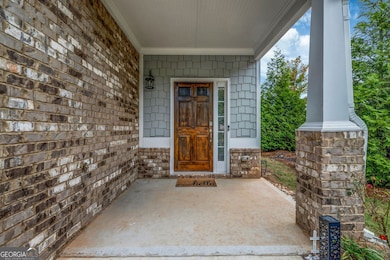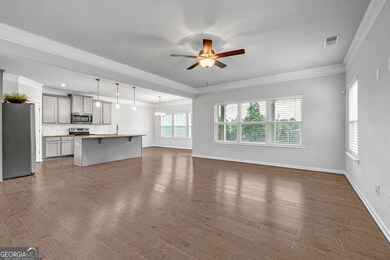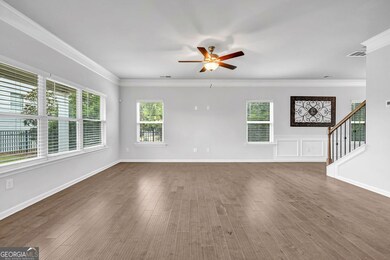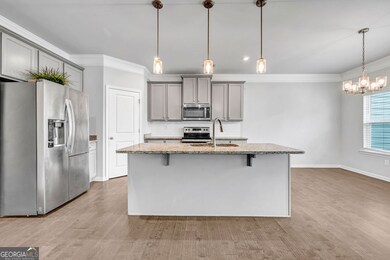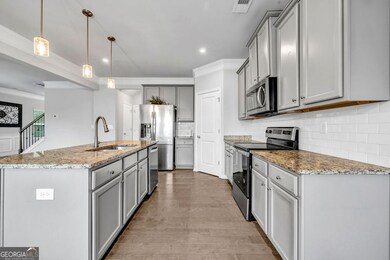4591 Grenadine Cir Acworth, GA 30101
Estimated payment $2,625/month
Highlights
- Private Lot
- Traditional Architecture
- Loft
- McCall Primary School Rated A
- Wood Flooring
- Walk-In Pantry
About This Home
Don't Stress about High Interest Rate....This beautiful home comes with 3.0 % Assumable loan.Built in 2021, this townhome shines from the curb with fresh, modern lines and carries that elevated style inside with beautiful, cohesive finishes throughout. Step into an airy, open-concept main level designed for real life and easy entertaining. The chef's kitchen overlooks the dining area and living room, so conversation flows as smoothly as the floor plan. You'll appreciate the oversized island with breakfast bar for casual meals, abundant cabinetry for effortless organization, and a true walk-in pantry that keeps small appliances, snacks, and bulk buys neatly out of sight. Upstairs, the primary suite is enhanced by a graceful tray ceiling and a spa-style bath with dual vanities, soaking tub, and a separate glass-enclosed shower. Two additional bedrooms and a full hall bath offer flexible options for family, guests, or a dedicated home office. A versatile loft adds even more breathing room for a second TV space, play zone, or Peloton setup-whatever your season of life calls for. Out back, the covered patio invites year-round enjoyment, enjoy morning coffee, evening grilling, or a cozy book on a rainy afternoon, while the low-maintenance yard keeps weekends free for fun. Daily convenience comes easy with a two-car garage, a level driveway for stress-free parking, and smart storage throughout. All of this sits just minutes from Downtown Acworth's shops and restaurants, close to everyday essentials, and with quick access to I-75 for an easy commute.
Listing Agent
Keller Williams Realty North Atlanta License #373547 Listed on: 09/25/2025

Townhouse Details
Home Type
- Townhome
Est. Annual Taxes
- $4,497
Year Built
- Built in 2021
Lot Details
- 4,356 Sq Ft Lot
- No Common Walls
- Back Yard Fenced
- Corner Lot
HOA Fees
- $165 Monthly HOA Fees
Home Design
- Traditional Architecture
- Brick Exterior Construction
- Slab Foundation
- Composition Roof
Interior Spaces
- 2,157 Sq Ft Home
- 2-Story Property
- Ceiling Fan
- Double Pane Windows
- Loft
Kitchen
- Walk-In Pantry
- Microwave
- Dishwasher
- Kitchen Island
Flooring
- Wood
- Carpet
Bedrooms and Bathrooms
- 3 Bedrooms
- Walk-In Closet
Laundry
- Laundry Room
- Laundry on upper level
Home Security
Parking
- 2 Car Garage
- Off-Street Parking
Accessible Home Design
- Accessible Kitchen
- Accessible Hallway
- Accessible Doors
Outdoor Features
- Patio
Schools
- Acworth Elementary School
- Barber Middle School
- North Cobb High School
Utilities
- Central Heating and Cooling System
- Cable TV Available
Community Details
Overview
- Villas At Hickory Grove Subdivision
Security
- Carbon Monoxide Detectors
- Fire and Smoke Detector
Map
Home Values in the Area
Average Home Value in this Area
Tax History
| Year | Tax Paid | Tax Assessment Tax Assessment Total Assessment is a certain percentage of the fair market value that is determined by local assessors to be the total taxable value of land and additions on the property. | Land | Improvement |
|---|---|---|---|---|
| 2025 | $4,494 | $149,140 | $36,000 | $113,140 |
| 2024 | $4,497 | $149,140 | $36,000 | $113,140 |
| 2023 | $3,795 | $125,884 | $32,800 | $93,084 |
| 2022 | $3,821 | $125,884 | $32,800 | $93,084 |
| 2021 | $760 | $25,040 | $25,040 | $0 |
| 2020 | $998 | $25,040 | $25,040 | $0 |
| 2019 | $760 | $25,040 | $25,040 | $0 |
Property History
| Date | Event | Price | List to Sale | Price per Sq Ft |
|---|---|---|---|---|
| 10/23/2025 10/23/25 | Price Changed | $394,900 | -1.0% | $183 / Sq Ft |
| 09/25/2025 09/25/25 | For Sale | $399,000 | -- | $185 / Sq Ft |
Purchase History
| Date | Type | Sale Price | Title Company |
|---|---|---|---|
| Limited Warranty Deed | $333,400 | None Available |
Mortgage History
| Date | Status | Loan Amount | Loan Type |
|---|---|---|---|
| Open | $299,980 | New Conventional |
Source: Georgia MLS
MLS Number: 10611724
APN: 20-0026-0-394-0
- 4561 Grenadine Cir
- 4317 Chesapeake Trace NW
- 2773 Northgate Way NW Unit 1
- 2521 Eden Ridge Ln Unit 7
- 2617 Lake Park Bend
- 4476 High Gate Ct NW
- 2540 Willow Grove Rd NW Unit 15
- 4336 Thorngate Ln
- 4344 Thorngate Ln
- 4851 Lake Park Ln
- 2606 Webster Dr NW
- 3022 Estuary Ridge
- 4662 Webster Way NW
- Sudbury Plan at Rosewood Farms
- Salisbury Plan at Rosewood Farms
- Stratford Plan at Rosewood Farms
- 4805 Guava Trace
- 2649 Lake Park Bend
- 4317 Chesapeake Trace NW
- 2750 Northgate Way NW
- 5114 Tulip Square
- 2911 Noah Dr
- 4209 Cornell Crossing NW
- 4454 Lockett Trace
- 4350 Sentinel Place NW
- 4348 Sentinel Place NW
- 2411 Bayberry St
- 2613 Jacobean Rd
- 4637 Noah Overlook W
- 4810 Lake Park Terrace
- 4926 Lighthouse
- 4747 Julian Way
- 2486 Bayberry St
- 4458 Kentland Dr
- 4114 Kentmere Main NW
- 4780 Baker Plantation Dr
- 2366 Proctor Creek Enclave

