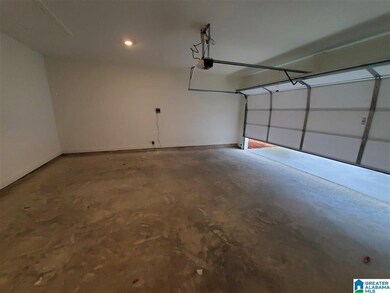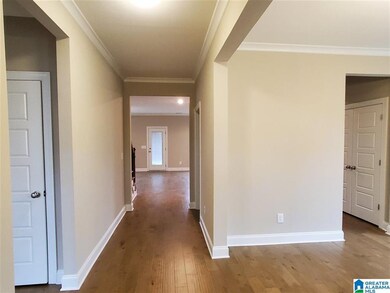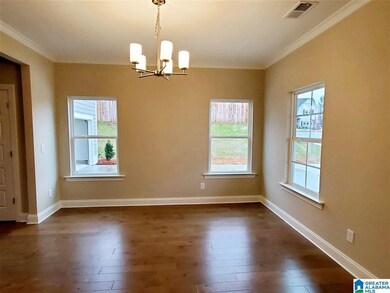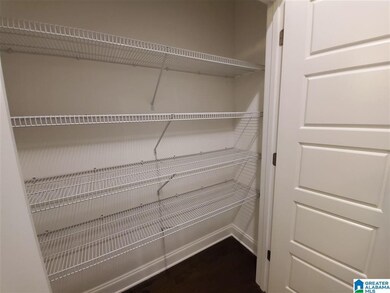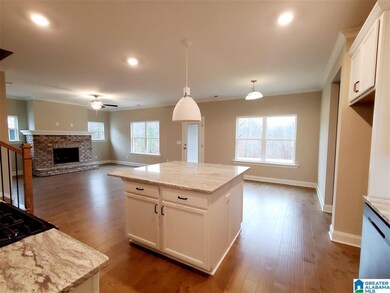
4591 Old Cahaba Pkwy Helena, AL 35080
Highlights
- In Ground Pool
- Fishing
- Wood Flooring
- Helena Intermediate School Rated A-
- Clubhouse
- Main Floor Primary Bedroom
About This Home
As of June 2024Under construction. The sought after Jacob plan is back! This plan offers amazing open concept floor plan. This home has 4BR/3.5BA with master and large master bath on the main level. The upstairs has 2nd bedroom with private bath and walk-in closets, 2 additional bedrooms with 3rd full bath and spacious loft area with great natural lighting. The spacious dining room leads into the kitchen that features large square island with cabinets on both sides, double pantry and eat-in kitchen that leads to the great room and off the great room is a beautiful open patio. Great landscaping with irrigation system. The home features some additional features including GRANITE countertops, HARDWOODS, STAINLESS STEEL appliances and TILE backsplash. Photos are a replica; not the actual home. Selections may vary in each home.
Last Agent to Sell the Property
Ingram & Associates, LLC Listed on: 01/10/2021
Home Details
Home Type
- Single Family
Est. Annual Taxes
- $2,200
Year Built
- Built in 2021 | Under Construction
Lot Details
- Interior Lot
- Sprinkler System
HOA Fees
- $26 Monthly HOA Fees
Parking
- 2 Car Attached Garage
- Front Facing Garage
- Driveway
Home Design
- Slab Foundation
- HardiePlank Siding
Interior Spaces
- 1.5-Story Property
- Smooth Ceilings
- Ceiling Fan
- Recessed Lighting
- Ventless Fireplace
- Gas Log Fireplace
- Great Room
- Living Room with Fireplace
- Dining Room
- Loft
- Pull Down Stairs to Attic
Kitchen
- Built-In Microwave
- Dishwasher
- Stainless Steel Appliances
- Kitchen Island
- Solid Surface Countertops
- Disposal
Flooring
- Wood
- Carpet
- Tile
Bedrooms and Bathrooms
- 4 Bedrooms
- Primary Bedroom on Main
- Split Bedroom Floorplan
- Walk-In Closet
- Split Vanities
- Bathtub and Shower Combination in Primary Bathroom
- Garden Bath
- Separate Shower
Laundry
- Laundry Room
- Laundry on main level
- Washer and Electric Dryer Hookup
Outdoor Features
- In Ground Pool
- Swimming Allowed
- Covered patio or porch
Schools
- Helena Elementary And Middle School
- Helena High School
Utilities
- Central Air
- Heating System Uses Gas
- Underground Utilities
- Gas Water Heater
Listing and Financial Details
- Visit Down Payment Resource Website
- Tax Lot 7125
Community Details
Overview
- $13 Other Monthly Fees
- Selective Management Association, Phone Number (205) 624-3586
Amenities
- Clubhouse
Recreation
- Tennis Courts
- Community Playground
- Community Pool
- Fishing
- Trails
Ownership History
Purchase Details
Home Financials for this Owner
Home Financials are based on the most recent Mortgage that was taken out on this home.Similar Homes in Helena, AL
Home Values in the Area
Average Home Value in this Area
Purchase History
| Date | Type | Sale Price | Title Company |
|---|---|---|---|
| Warranty Deed | $410,000 | None Listed On Document |
Mortgage History
| Date | Status | Loan Amount | Loan Type |
|---|---|---|---|
| Open | $256,000 | New Conventional | |
| Previous Owner | $738,000 | New Conventional |
Property History
| Date | Event | Price | Change | Sq Ft Price |
|---|---|---|---|---|
| 06/21/2024 06/21/24 | Sold | $410,000 | -2.4% | $174 / Sq Ft |
| 05/09/2024 05/09/24 | For Sale | $419,900 | +19.2% | $179 / Sq Ft |
| 07/10/2021 07/10/21 | Sold | $352,360 | +3.2% | $150 / Sq Ft |
| 01/10/2021 01/10/21 | Pending | -- | -- | -- |
| 01/10/2021 01/10/21 | For Sale | $341,400 | -- | $145 / Sq Ft |
Tax History Compared to Growth
Tax History
| Year | Tax Paid | Tax Assessment Tax Assessment Total Assessment is a certain percentage of the fair market value that is determined by local assessors to be the total taxable value of land and additions on the property. | Land | Improvement |
|---|---|---|---|---|
| 2024 | $2,083 | $42,520 | $0 | $0 |
| 2023 | $1,756 | $36,680 | $0 | $0 |
Agents Affiliated with this Home
-
Selena Pasquale-Shores

Seller's Agent in 2024
Selena Pasquale-Shores
Ingram & Associates, LLC
(205) 937-3498
108 in this area
124 Total Sales
-
Tyler Meredith

Buyer's Agent in 2024
Tyler Meredith
eXp Realty, LLC Central
(615) 478-4759
1 in this area
33 Total Sales
-
Taylor Jackson

Buyer Co-Listing Agent in 2024
Taylor Jackson
Real Broker LLC
(205) 308-8887
6 in this area
313 Total Sales
-
V
Buyer Co-Listing Agent in 2024
VERKINA PARRISH
Berkshire Hathaway HomeServices Georgia Properties
-
Taneshia McGhee

Seller Co-Listing Agent in 2021
Taneshia McGhee
Keller Williams Metro South
(205) 215-5009
97 in this area
105 Total Sales
Map
Source: Greater Alabama MLS
MLS Number: 1273296
APN: 127250000022018
- 535 Moss Creek Cir
- 4503 Old Cahaba Pkwy
- 6 Environs Pkwy
- 4446 Old Cahaba Pkwy
- 162 River Crest Ln
- 137 River Crest Ln
- 101 Prescott Cir
- 101 Prescott Cir Unit 1
- 108 Oak View Ln
- 119 Oak View Ln
- 4112 Old Cahaba Pkwy
- 516 Rock Terrace Way
- 513 Rock Terrace Way
- 4066 Old Cahaba Pkwy
- Lot 1 Brookview Ln Unit 1
- 653 Bentmoor Dr
- 0000 County Road 93 Unit Vacant Land
- 131 Creekwater St
- 106 Orchard Ln
- 971 Old Cahaba Dr

