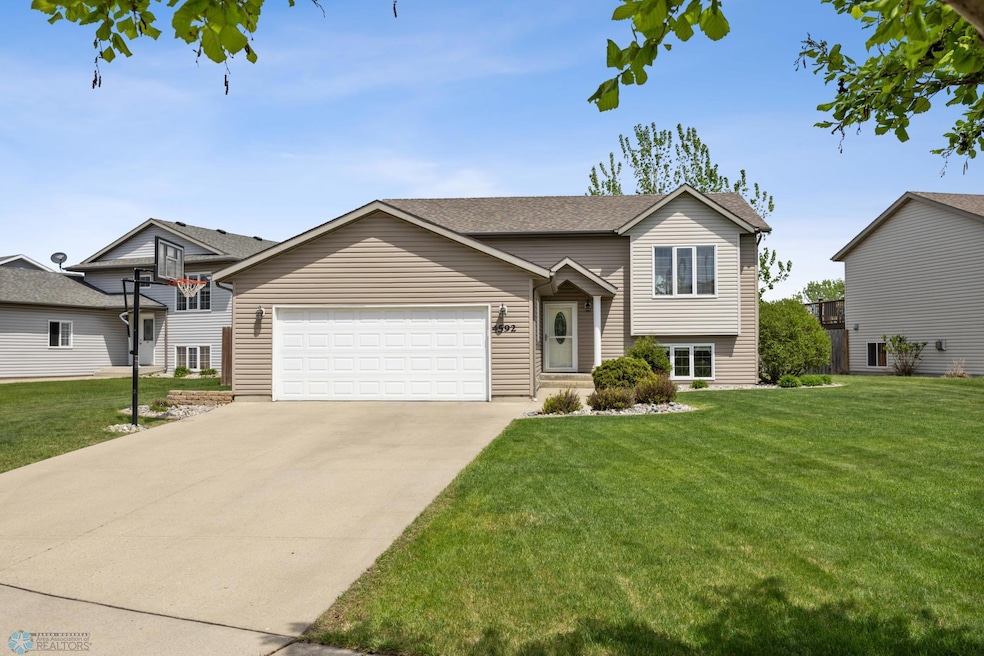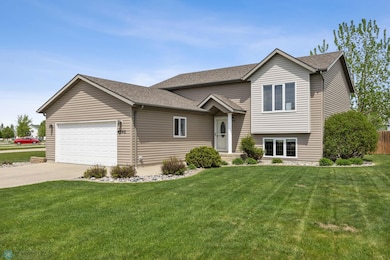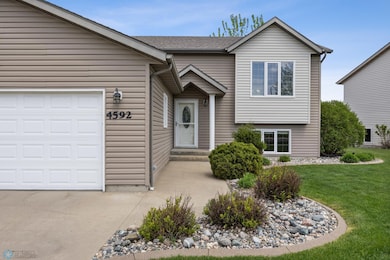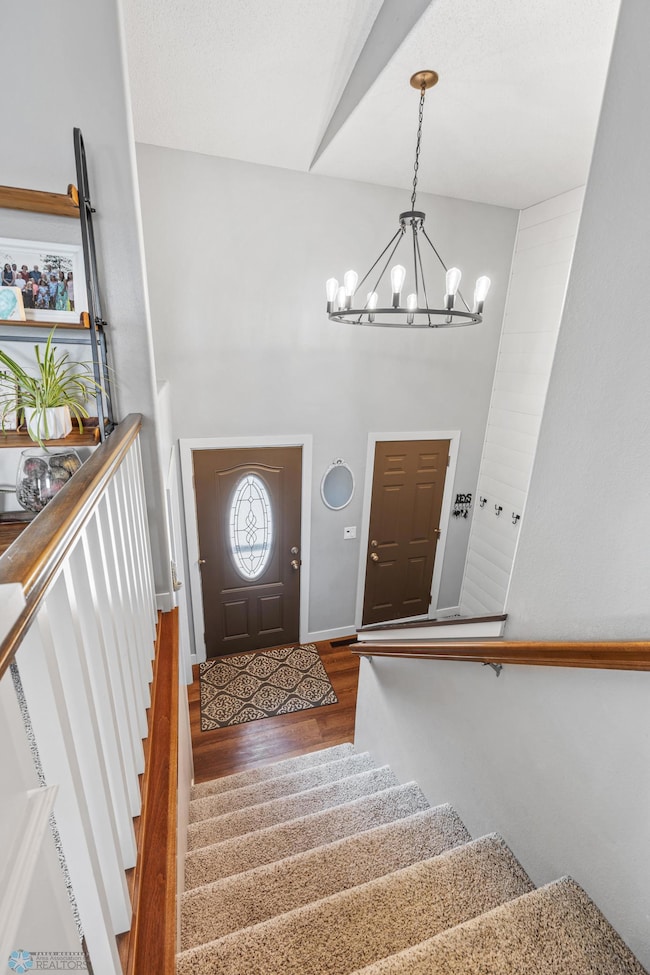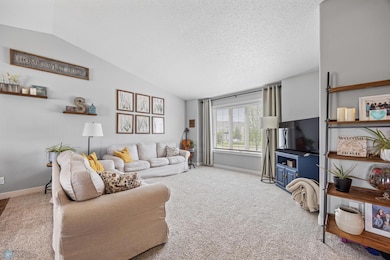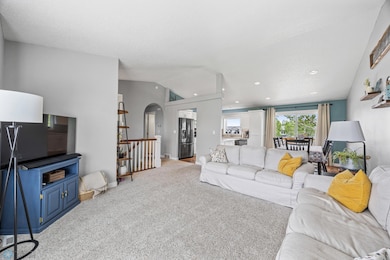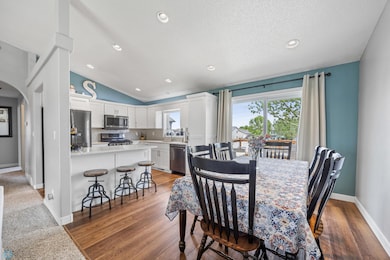
4592 44th St S Fargo, ND 58104
Woodhaven NeighborhoodEstimated payment $2,472/month
Highlights
- Very Popular Property
- No HOA
- Forced Air Heating System
- Discovery Middle School Rated A-
- Living Room
- Family Room
About This Home
Welcome to this thoughtfully updated 4 bedroom, 2 bathroom bi-level home situated on a spacious pie-shaped lot. Inside, you'll appreciate the functional layout and modern touches throughout—most notably the beautifully updated kitchen featuring high-end finishes, quality cabinetry, and upgraded appliances. The open main level offers comfortable living and dining spaces, while the lower level includes a cozy family room and additional bedrooms. Step outside to enjoy the oversized backyard, complete with a fire pit—perfect for entertaining or relaxing evenings at home. A great blend of comfort, updates, and outdoor space—come see it for yourself!
Open House Schedule
-
Wednesday, July 23, 20255:00 to 7:00 pm7/23/2025 5:00:00 PM +00:007/23/2025 7:00:00 PM +00:00Add to Calendar
Home Details
Home Type
- Single Family
Est. Annual Taxes
- $5,059
Year Built
- Built in 2003
Lot Details
- 10,454 Sq Ft Lot
- Lot Dimensions are 71x204x18x174
- Property is Fully Fenced
Parking
- 2 Car Garage
Home Design
- Poured Concrete
- Concrete Siding
- Concrete Perimeter Foundation
- Vinyl Construction Material
Interior Spaces
- Family Room
- Living Room
Bedrooms and Bathrooms
- 5 Bedrooms
- 2 Full Bathrooms
Utilities
- Forced Air Heating System
Community Details
- No Home Owners Association
- Woodhaven Second Add Subdivision
Listing and Financial Details
- Assessor Parcel Number 01652000670000
- $4,872 per year additional tax assessments
Map
Home Values in the Area
Average Home Value in this Area
Tax History
| Year | Tax Paid | Tax Assessment Tax Assessment Total Assessment is a certain percentage of the fair market value that is determined by local assessors to be the total taxable value of land and additions on the property. | Land | Improvement |
|---|---|---|---|---|
| 2024 | $5,059 | $152,700 | $37,400 | $115,300 |
| 2023 | $5,556 | $154,050 | $35,750 | $118,300 |
| 2022 | $5,085 | $133,950 | $35,750 | $98,200 |
| 2021 | $4,637 | $119,050 | $35,750 | $83,300 |
| 2020 | $4,619 | $119,050 | $35,750 | $83,300 |
| 2019 | $4,622 | $119,050 | $22,350 | $96,700 |
| 2018 | $4,575 | $119,050 | $22,350 | $96,700 |
| 2017 | $4,222 | $107,100 | $22,350 | $84,750 |
| 2016 | $3,764 | $97,350 | $22,350 | $75,000 |
| 2015 | $3,906 | $97,350 | $15,200 | $82,150 |
| 2014 | $3,615 | $83,650 | $15,200 | $68,450 |
| 2013 | $3,477 | $78,200 | $15,200 | $63,000 |
Property History
| Date | Event | Price | Change | Sq Ft Price |
|---|---|---|---|---|
| 07/18/2025 07/18/25 | For Sale | $370,000 | 0.0% | $185 / Sq Ft |
| 06/30/2025 06/30/25 | Off Market | -- | -- | -- |
| 06/06/2025 06/06/25 | Pending | -- | -- | -- |
| 05/22/2025 05/22/25 | For Sale | $370,000 | -- | $185 / Sq Ft |
Purchase History
| Date | Type | Sale Price | Title Company |
|---|---|---|---|
| Warranty Deed | -- | -- |
Mortgage History
| Date | Status | Loan Amount | Loan Type |
|---|---|---|---|
| Open | $56,500 | Stand Alone Second | |
| Open | $175,680 | New Conventional | |
| Closed | $157,500 | New Conventional | |
| Closed | $160,828 | FHA |
About the Listing Agent
Luke's Other Listings
Source: Fargo-Moorhead Area Association of REALTORS®
MLS Number: 6723866
APN: 01-6520-00670-000
- 4452-4522 47th St S
- 4685 49th Ave S
- 4550 S 49th Ave
- 4210 47th St S
- 4960 47th St S
- 4901 44th Ave S
- 4752 38th Ave S
- 5050 40th Ave S
- 4835 38th St S
- 3700 42nd St S
- 3730 50th St S
- 4720-4750 Timber Creek Pkwy S
- 3548 47th St S
- 3480-3500 38th Ave S
- 4610 33rd Ave S
- 5676 38th St S
- 4045 34th Ave S
- 5624 Tillstone Dr S
- 5800 S 38th St
- 5522 36th St S
