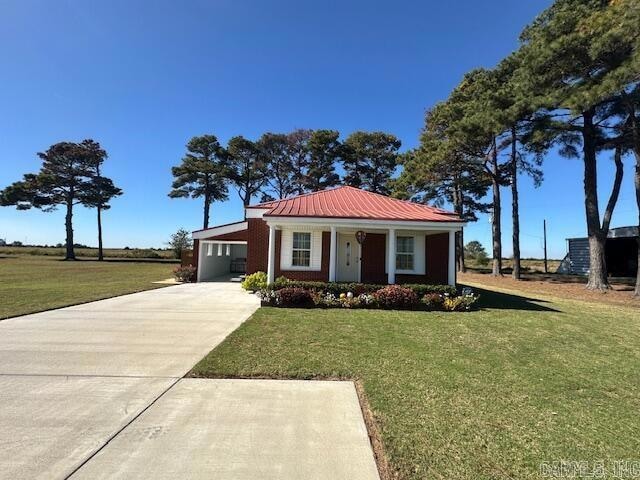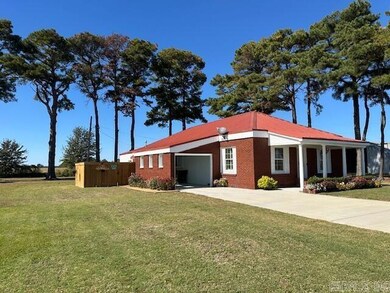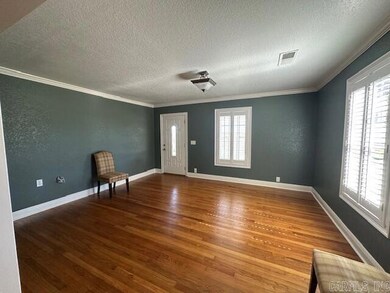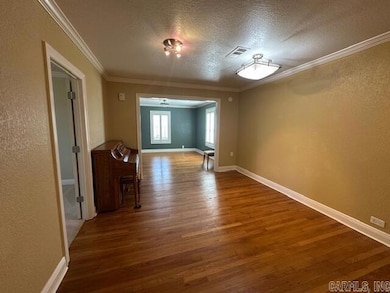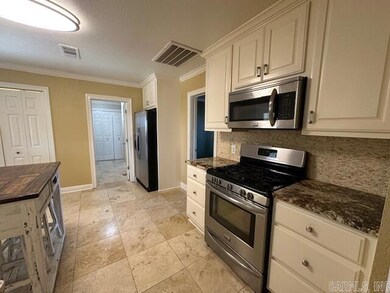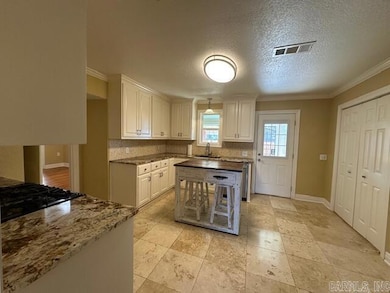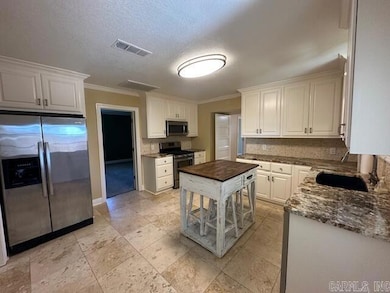Estimated payment $1,098/month
Total Views
176
3
Beds
2
Baths
1,624
Sq Ft
$119
Price per Sq Ft
Highlights
- Deck
- Traditional Architecture
- Sun or Florida Room
- Ward Central Elementary School Rated A-
- Wood Flooring
- Granite Countertops
About This Home
Beautifully maintained 3 bedroom, 2 bath home with over 1,600 sq ft! The kitchen features custom cabinets, granite countertops, gas range and pantry. The master bath offers his and her vanities, a stand-up shower and separate tub. Original hardwood floors run through the living and dining room, with more hardwood under the carpet in the bedrooms. The kitchen and bathrooms feature beautiful travertine flooring. Enjoy your morning coffee in the sunroom or while relaxing on the deck. All of this sits on 1 acre on the outskirts of town. Call today to see this one ~ it won't last long.
Home Details
Home Type
- Single Family
Est. Annual Taxes
- $900
Year Built
- Built in 1950
Lot Details
- 1 Acre Lot
- Rural Setting
- Partially Fenced Property
- Level Lot
- Cleared Lot
Home Design
- Traditional Architecture
- Brick Exterior Construction
- Metal Roof
Interior Spaces
- 1,624 Sq Ft Home
- 1-Story Property
- Window Treatments
- Formal Dining Room
- Sun or Florida Room
- Crawl Space
Kitchen
- Stove
- Gas Range
- Microwave
- Plumbed For Ice Maker
- Dishwasher
- Granite Countertops
- Disposal
Flooring
- Wood
- Carpet
- Stone
Bedrooms and Bathrooms
- 3 Bedrooms
- Walk-In Closet
- 2 Full Bathrooms
- Walk-in Shower
Laundry
- Laundry Room
- Dryer
- Washer
Parking
- 1 Car Garage
- Carport
Outdoor Features
- Deck
Schools
- Lonoke Elementary And Middle School
- Lonoke High School
Utilities
- Central Heating and Cooling System
- Gas Water Heater
- Septic System
Map
Create a Home Valuation Report for This Property
The Home Valuation Report is an in-depth analysis detailing your home's value as well as a comparison with similar homes in the area
Home Values in the Area
Average Home Value in this Area
Property History
| Date | Event | Price | List to Sale | Price per Sq Ft |
|---|---|---|---|---|
| 10/22/2025 10/22/25 | For Sale | $194,000 | -- | $119 / Sq Ft |
Source: Cooperative Arkansas REALTORS® MLS
Source: Cooperative Arkansas REALTORS® MLS
MLS Number: 25042452
Nearby Homes
- 419 Robert Young Rd
- 305 Charlie Olds Rd
- 0 Hwy 267 S
- 230 Nikki Belle
- 595 Charlie Olds Rd
- TBD Hill Rd
- 15467 Highway 31 N
- 15467 Arkansas 31
- 1524 Bland Chapel Rd
- 00 Bland Chapel Rd
- 1652 Bland Chapel Rd
- 252 Bridgewood Dr
- 170 Sandy Creek Dr
- 105 Lloyd Henderson Rd
- 111 Lloyd Henderson Rd
- 101 Lloyd Henderson Rd
- Rc Keswick Plan at Southfork Ranch
- Rc Roselyn Plan at Southfork Ranch
- Rc Raleigh Plan at Southfork Ranch
- Rc Bridgeport Plan at Southfork Ranch
- 18 Bobby Eugene Dr
- 107 S Holly St
- 7614 Arkansas 38
- 285 Pine Valley Rd
- 201 E Dewitt Henry Dr
- 100 Crestwood Dr
- 27 Kasidyann Ct
- 1613 Moon Rd
- 22 Apricot Dr
- 8 Helen St
- 25 Willow Lake
- 25 Doe Run Dr
- 30 Chesapeake Dr
- 339 Weathering Ln
- 16 Tacoma Dr
- 15 Lillie St
- 523 E Main St
- 109 N Park St
- 405 E Main St
- 706 S Pine St
