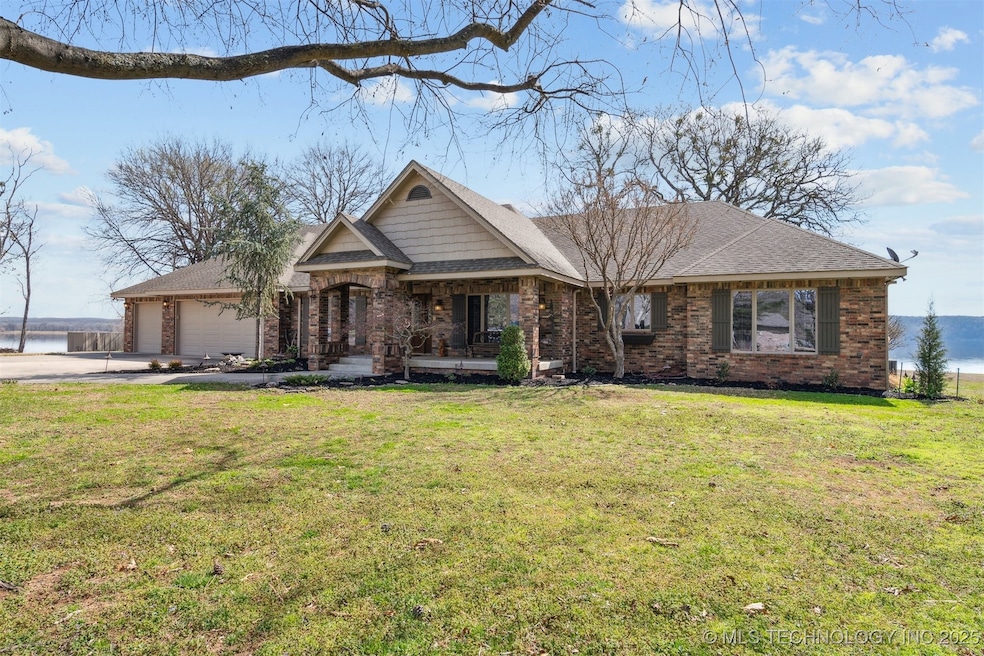Estimated payment $5,786/month
Highlights
- Docks
- Waterfront
- Community Lake
- River Access
- Mountain View
- Outdoor Fireplace
About This Home
Discover the perfect blend of luxury, comfort, and natural beauty in this lakefront masterpiece on Lake Hudson. Offering nearly 360 degrees of water views and access, this home is a true sanctuary, designed for both relaxation and entertainment. Step inside to find four spacious bedrooms and three baths, including a lavish primary suite with a spa bath, tremendous walk in with private dressing area. The expansive living and dining area boasts a wood burning fireplace, creating such an inviting atmosphere. The chef's kitchen is a dream for cooking enthusiasts, featuring a large prep island, double ovens, ice maker-perfect for entertaining. Your theatre/game room offers endless possibilities, while the large Florida room covering the entire back of the home overlooking the lake showcases the breathtaking lake views. Step outside to experience evenings by your patio firepit and the evening star's. Water sports with be an easy fun addition to your experience with your own boat dock right out the back door, a covered boat dock with hydro-hoist for your boat, fish cleaning station. Enclosed area to store all those lake toys and party area on the dock! This home is equipped with a generator for uninterrupted power and the best of all a bug misting system for ultimate outdoor comfort ensuring peace of mind in any season! Seller is also offering a residential home warranty at closing for buyers first year of ownership.
This is more than a home-it's a lifestyle. Don't miss the opportunity to own this one of a kind lakefront retreat.
Home Details
Home Type
- Single Family
Est. Annual Taxes
- $7,609
Year Built
- Built in 2001
Lot Details
- 0.68 Acre Lot
- Waterfront
- Cul-De-Sac
- West Facing Home
- Dog Run
- Landscaped
- Sprinkler System
- Additional Land
Parking
- 3 Car Attached Garage
- Parking Storage or Cabinetry
- Workshop in Garage
- Driveway
Property Views
- Mountain
- Seasonal
Home Design
- Brick Exterior Construction
- Slab Foundation
- Wood Frame Construction
- Fiberglass Roof
- HardiePlank Type
- Asphalt
Interior Spaces
- 4,100 Sq Ft Home
- 1-Story Property
- High Ceiling
- Ceiling Fan
- Skylights
- Wood Burning Fireplace
- Fireplace With Glass Doors
- Fireplace Features Blower Fan
- Vinyl Clad Windows
- Insulated Windows
- Insulated Doors
- Washer and Electric Dryer Hookup
Kitchen
- Built-In Double Oven
- Cooktop
- Microwave
- Ice Maker
- Dishwasher
- Granite Countertops
- Disposal
Flooring
- Wood
- Carpet
- Tile
Bedrooms and Bathrooms
- 4 Bedrooms
- 3 Full Bathrooms
Home Security
- Security System Owned
- Fire and Smoke Detector
Accessible Home Design
- Accessible Doors
Eco-Friendly Details
- Energy-Efficient Windows
- Energy-Efficient Doors
Outdoor Features
- River Access
- Docks
- Covered Patio or Porch
- Outdoor Fireplace
- Fire Pit
- Exterior Lighting
- Rain Gutters
Schools
- Lincoln Elementary School
- Pryor Middle School
- Pryor High School
Utilities
- Forced Air Zoned Heating and Cooling System
- Programmable Thermostat
- Generator Hookup
- Power Generator
- Gas Water Heater
- Septic Tank
- High Speed Internet
- Phone Available
- Satellite Dish
- Cable TV Available
Community Details
- No Home Owners Association
- Mayes Co Unplatted Subdivision
- Community Lake
Listing and Financial Details
- Home warranty included in the sale of the property
Map
Tax History
| Year | Tax Paid | Tax Assessment Tax Assessment Total Assessment is a certain percentage of the fair market value that is determined by local assessors to be the total taxable value of land and additions on the property. | Land | Improvement |
|---|---|---|---|---|
| 2025 | $7,684 | $90,983 | $16,190 | $74,793 |
| 2024 | $7,609 | $90,119 | $16,190 | $73,929 |
| 2023 | $7,609 | $89,600 | $16,190 | $73,410 |
| 2022 | $7,962 | $95,266 | $19,983 | $75,283 |
| 2021 | $8,411 | $99,633 | $19,983 | $79,650 |
| 2020 | $7,978 | $96,372 | $19,983 | $76,389 |
| 2019 | $7,837 | $91,782 | $20,080 | $71,702 |
| 2018 | $7,792 | $91,782 | $20,080 | $71,702 |
| 2017 | $7,245 | $91,782 | $20,080 | $71,702 |
| 2016 | $7,319 | $91,782 | $20,080 | $71,702 |
| 2015 | $7,438 | $91,782 | $20,080 | $71,702 |
| 2014 | $7,171 | $88,491 | $19,432 | $69,059 |
Property History
| Date | Event | Price | List to Sale | Price per Sq Ft |
|---|---|---|---|---|
| 09/25/2025 09/25/25 | For Sale | $990,000 | -- | $241 / Sq Ft |
Purchase History
| Date | Type | Sale Price | Title Company |
|---|---|---|---|
| Quit Claim Deed | -- | None Listed On Document | |
| Warranty Deed | -- | None Available | |
| Warranty Deed | $50,000 | -- |
Source: MLS Technology
MLS Number: 2540751
APN: 0000-09-21N-20E-1-004-00
- 101 Partridge Dr
- 1996 Graham Place
- 1133 SE 14th St
- 232 S Indianola St
- 3660 W 530 Rd
- 490 S Oak St
- 613 W Sequoyah Ave
- 442 N 1st St
- 19805 S Lake Dr
- 414 N Adair St
- 13856 E Anderson Dr
- 241 Suburban Ln
- 3306 Harbour Town
- 3304 Harbour Town
- 916 W Raven Dr
- 1000 W Lawton Rd
- 1100 W Lawton Rd
- 241 Anchor Rd
- 63081 E 285 Ct Unit A







