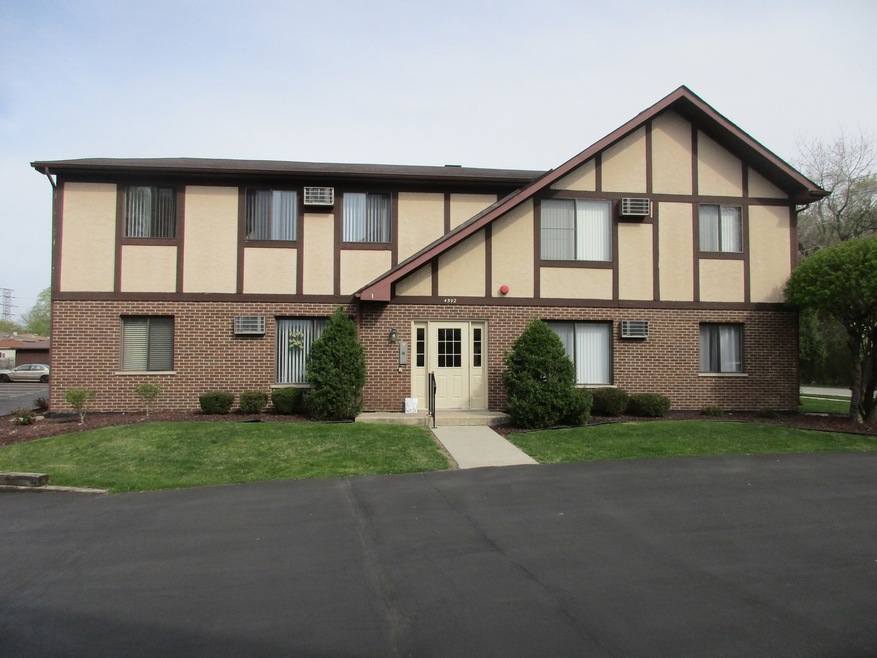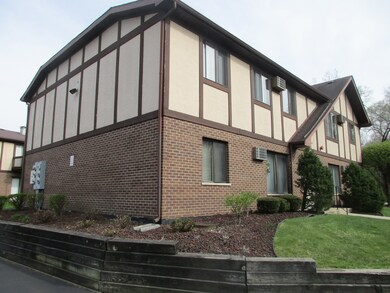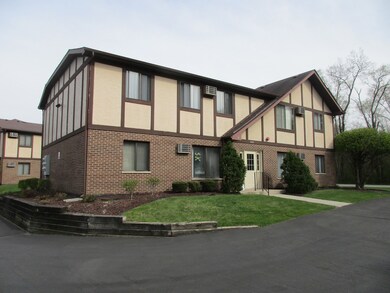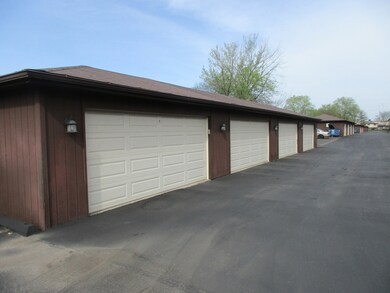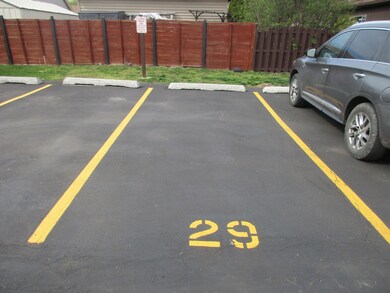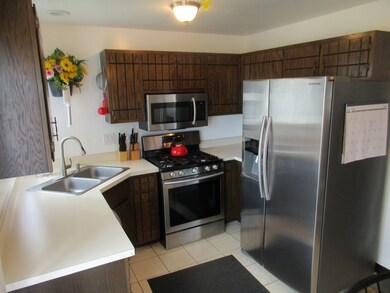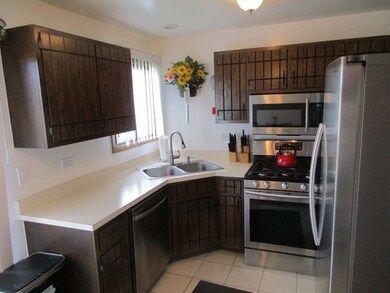
Estimated Value: $134,000 - $144,000
Highlights
- End Unit
- Balcony
- Park
- Stainless Steel Appliances
- 1 Car Detached Garage
- Resident Manager or Management On Site
About This Home
As of May 2023Why Rent, when you can buy this 2 Bedroom 1 bath 2nd floor condo unit in well maintained complex. Features include large living room with plenty of natural light, Eat-In Kitchen with SS appliances, 2 Window A/C units, in unit washer and dryer. All new carpeting. Balcony located in Kitchen area. Low property taxes. HOA Assessments include heat, water, Common Insurance, Exterior Maintenance, Lawn Care, Scavenger, Snow Removal. 1 car detached garage and 1 exterior parking space (#29) included. This unit has been well maintained and taken care of. Come and see it today! Park and walking trail down the street. Easy access to I-294.
Last Agent to Sell the Property
Goggin Real Estate LLC License #471017606 Listed on: 04/21/2023
Property Details
Home Type
- Condominium
Est. Annual Taxes
- $234
Year Built
- Built in 1990
Lot Details
- 2.68
HOA Fees
- $345 Monthly HOA Fees
Parking
- 1 Car Detached Garage
- Garage Transmitter
- Driveway
- Parking Included in Price
Home Design
- Brick Exterior Construction
- Brick Foundation
- Asphalt Roof
- Concrete Perimeter Foundation
Interior Spaces
- 2-Story Property
- Ceiling Fan
- Family Room
- Combination Dining and Living Room
- Storage
Kitchen
- Range
- Microwave
- Dishwasher
- Stainless Steel Appliances
Flooring
- Carpet
- Ceramic Tile
Bedrooms and Bathrooms
- 2 Bedrooms
- 2 Potential Bedrooms
- 1 Full Bathroom
Laundry
- Laundry Room
- Dryer
- Washer
Home Security
Schools
- Nathan Hale Primary Elementary School
- Nathan Hale Middle School
- A B Shepard High School (Campus
Utilities
- Two Cooling Systems Mounted To A Wall/Window
- Baseboard Heating
- 100 Amp Service
- Lake Michigan Water
Additional Features
- Balcony
- End Unit
Listing and Financial Details
- Senior Tax Exemptions
- Homeowner Tax Exemptions
Community Details
Overview
- Association fees include heat, water, gas, parking, insurance, exterior maintenance, lawn care, scavenger, snow removal
- 4 Units
- Michael Vichio Association, Phone Number (708) 342-0686
- Laramie Square Subdivision
- Property managed by VP Property Management
Amenities
- Common Area
- Community Storage Space
Recreation
- Park
- Trails
Pet Policy
- Pets up to 12 lbs
- Limit on the number of pets
- Pet Size Limit
- Dogs and Cats Allowed
Security
- Resident Manager or Management On Site
- Storm Screens
- Carbon Monoxide Detectors
Ownership History
Purchase Details
Home Financials for this Owner
Home Financials are based on the most recent Mortgage that was taken out on this home.Purchase Details
Purchase Details
Home Financials for this Owner
Home Financials are based on the most recent Mortgage that was taken out on this home.Purchase Details
Purchase Details
Home Financials for this Owner
Home Financials are based on the most recent Mortgage that was taken out on this home.Purchase Details
Home Financials for this Owner
Home Financials are based on the most recent Mortgage that was taken out on this home.Purchase Details
Home Financials for this Owner
Home Financials are based on the most recent Mortgage that was taken out on this home.Similar Homes in the area
Home Values in the Area
Average Home Value in this Area
Purchase History
| Date | Buyer | Sale Price | Title Company |
|---|---|---|---|
| Prusak William | $96,000 | Fidelity National Title | |
| Ramos Marc | -- | Professional National Title | |
| Luna Armando | -- | None Available | |
| Secretary Of Housing & Urban Development | -- | None Available | |
| Coffee Rachel | $113,500 | Ticor Title Insurance Compan | |
| Artis Lisa D | $93,000 | -- | |
| Pilas Kelly L | $85,000 | Ticor Title Insurance |
Mortgage History
| Date | Status | Borrower | Loan Amount |
|---|---|---|---|
| Previous Owner | Prusak William | $93,120 | |
| Previous Owner | Coffee Rachel | $111,443 | |
| Previous Owner | Artis Lisa D | $2,608 | |
| Previous Owner | Artis Lisa D | $88,350 | |
| Previous Owner | Pilas Kelly | $68,850 | |
| Previous Owner | Pilas Kelly L | $75,000 |
Property History
| Date | Event | Price | Change | Sq Ft Price |
|---|---|---|---|---|
| 05/23/2023 05/23/23 | Sold | $114,900 | 0.0% | -- |
| 04/23/2023 04/23/23 | Pending | -- | -- | -- |
| 04/21/2023 04/21/23 | For Sale | $114,900 | +19.7% | -- |
| 04/05/2021 04/05/21 | Sold | $96,000 | -8.6% | -- |
| 02/12/2021 02/12/21 | Pending | -- | -- | -- |
| 01/29/2021 01/29/21 | For Sale | $105,000 | +176.3% | -- |
| 02/01/2016 02/01/16 | Sold | $38,000 | -18.8% | $41 / Sq Ft |
| 12/08/2015 12/08/15 | Pending | -- | -- | -- |
| 11/03/2015 11/03/15 | Price Changed | $46,800 | -10.0% | $51 / Sq Ft |
| 08/21/2015 08/21/15 | For Sale | $52,000 | -- | $56 / Sq Ft |
Tax History Compared to Growth
Tax History
| Year | Tax Paid | Tax Assessment Tax Assessment Total Assessment is a certain percentage of the fair market value that is determined by local assessors to be the total taxable value of land and additions on the property. | Land | Improvement |
|---|---|---|---|---|
| 2024 | $1,422 | $9,924 | $1,834 | $8,090 |
| 2023 | $175 | $9,924 | $1,834 | $8,090 |
| 2022 | $175 | $6,561 | $2,168 | $4,393 |
| 2021 | $234 | $6,560 | $2,167 | $4,393 |
| 2020 | $1,398 | $6,560 | $2,167 | $4,393 |
| 2019 | $688 | $5,081 | $2,000 | $3,081 |
| 2018 | $660 | $5,081 | $2,000 | $3,081 |
| 2017 | $698 | $5,081 | $2,000 | $3,081 |
| 2016 | $1,163 | $5,291 | $1,667 | $3,624 |
| 2015 | $1,089 | $5,291 | $1,667 | $3,624 |
| 2014 | $1,080 | $5,291 | $1,667 | $3,624 |
| 2013 | -- | $9,193 | $1,667 | $7,526 |
Agents Affiliated with this Home
-
Gilda Eboli-Hayden

Seller's Agent in 2023
Gilda Eboli-Hayden
Goggin Real Estate LLC
(815) 603-1774
2 in this area
51 Total Sales
-
Erin Olson

Buyer's Agent in 2023
Erin Olson
Coldwell Banker Realty
(708) 407-3655
1 in this area
63 Total Sales
-
Grace Pawlikowski

Seller's Agent in 2021
Grace Pawlikowski
RE/MAX
(708) 906-0300
1 in this area
116 Total Sales
-
Arthur Cirignani

Seller's Agent in 2016
Arthur Cirignani
Chicago Realty Partners, Ltd
(312) 575-0100
198 Total Sales
-
Sybil Hightower
S
Buyer's Agent in 2016
Sybil Hightower
RLB Realty Group, Inc.
(773) 268-2000
1 in this area
20 Total Sales
Map
Source: Midwest Real Estate Data (MRED)
MLS Number: 11764620
APN: 24-34-116-049-1031
- 4572 W 131st St Unit 1N
- 13005 S Blossom Dr
- 12820 S Blossom Dr
- 12827 S Blossom Dr
- 4690 W 130th Ct
- 12762 S Kenneth Ave Unit H
- 12752 S Kenneth Ave Unit C
- 12755 S Kenneth Ave Unit E
- 4343 W Emerald Way St
- 12741 S La Crosse Ave Unit 3A
- 4309 W Park Lane Dr Unit 2B
- 4309 W Park Lane Dr Unit 3A
- 4309 W Park Lane Dr Unit 3B
- 12613 S Keeler Ave
- 4924 Circle Ct Unit 404
- 12540 S Tripp Ave
- 4916 Circle Ct Unit 110
- 4926 134th St Unit 209
- 4114 W 135th St
- 4525 W 125th St
- 4592 W 131st St Unit 4592
- 4592 W 131st St Unit 4592
- 4592 W 131st St Unit 4592
- 4592 W 131st St Unit 4592
- 4588 W 131st St Unit N
- 4588 W 131st St Unit 4588
- 4588 W 131st St Unit 4588
- 4588 W 131st St Unit 4588
- 4588 W 131st St Unit 4588
- 4588 W 131st St Unit 1N
- 4588 W 131st St Unit 2N
- 4596 W 131st St Unit 4596
- 4596 W 131st St Unit 4596
- 4596 W 131st St Unit 4596
- 4596 W 131st St Unit 4596
- 4596 W 131st St Unit 2S
- 4596 W 131st St Unit 1S
- 4596 W 131st St Unit 2N
- 4441 W 129th St
- 4437 W 129th St
